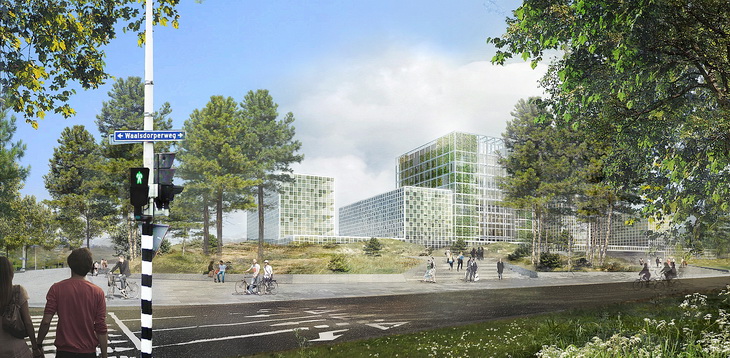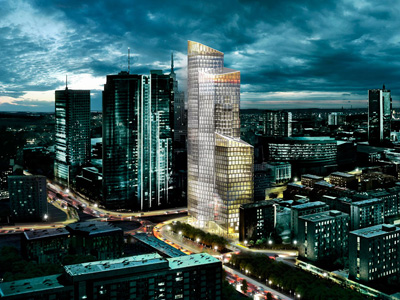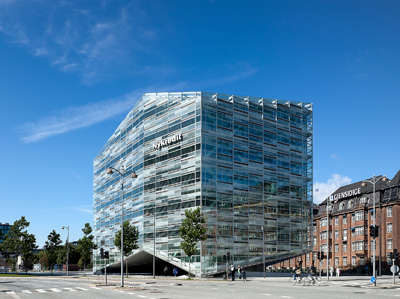Schmidt Hammer Lassen Architects Designs New Cultural Home for Chinese Labour Union
Schmidt Hammer Lassen Architects has completed the design for a unique new cultural home for the city Labour Union in Ningbo, China. The 100,000 square metre project, known as the Home of Staff, was won by schmidt hammer lassen architects in an international competition in 2013. With an eclectic mix of functions, split across two […] More













