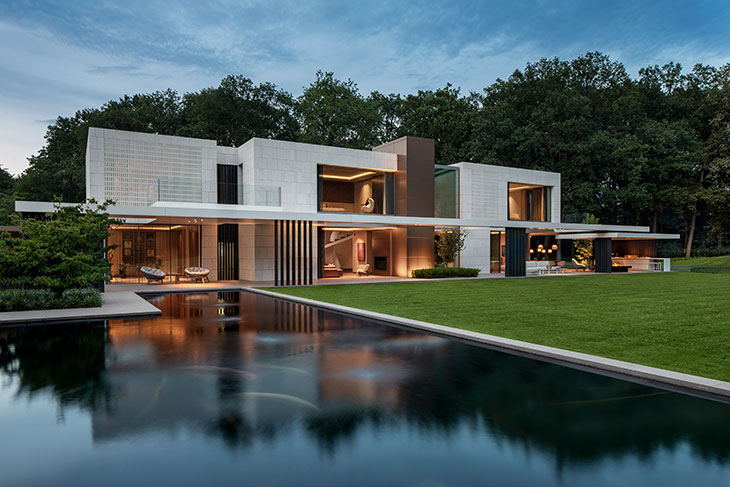
SAOTA‘s latest project, House Flanders, nestled in the lush woodlands of Belgium’s Flanders region, exemplifies the perfect blend of contemporary design and harmonious living. This project presented SAOTA with a unique opportunity to craft a distinct architectural object that not only stands out in the landscape but also integrates with its natural surroundings. The result is a home that is as much an aesthetic statement as it is a warm, inviting living space.
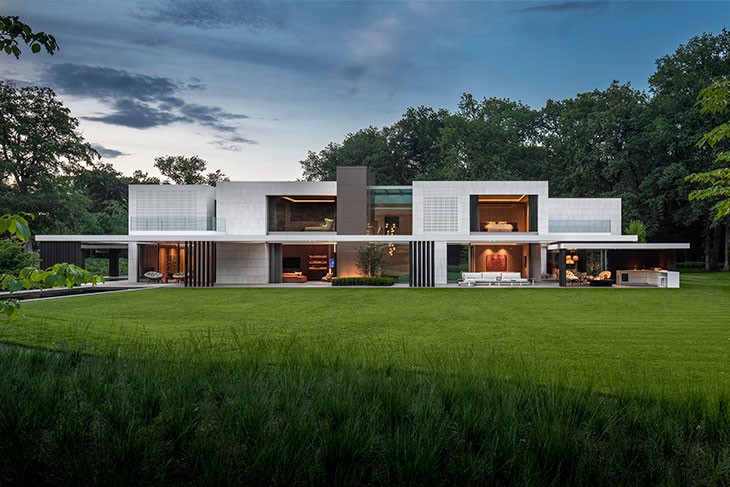
The master plan of House Flanders is carefully structured, featuring a main house perched above a basement parking garage, and a separate pool pavilion that doubles as a home office. These primary structures are elegantly connected through a series of landscaped courtyards, koi ponds, and a swimming pool, creating a cohesive and serene environment. This thoughtful layout ensures that every element of the property works together to enhance the overall living experience.
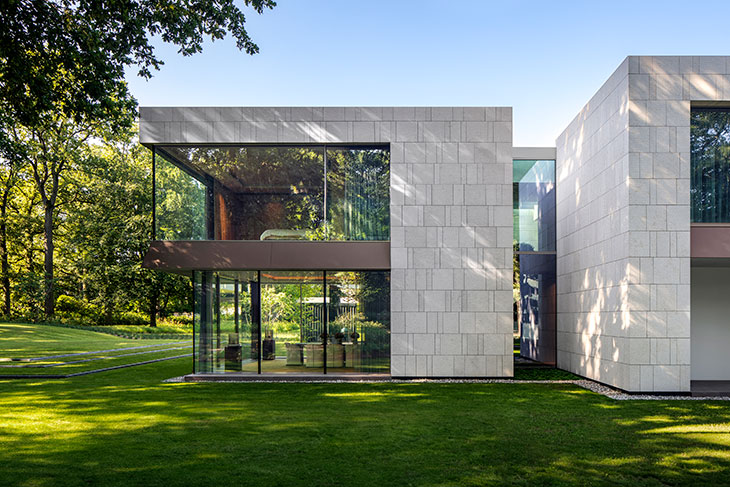
A standout feature of the exterior design is its composition of solid cubes and interconnecting glazed voids, all unified by a slender canopy that wraps around three sides of the house, forming expansive outdoor terraces. The inclusion of clustered vertical columns, which double as sculptural screens, adds a dynamic visual element to the façade. This design approach not only provides structural integrity but also reflects the interior layout, where defined, traditional rooms open onto terraces and a central double-volume atrium with skylights.
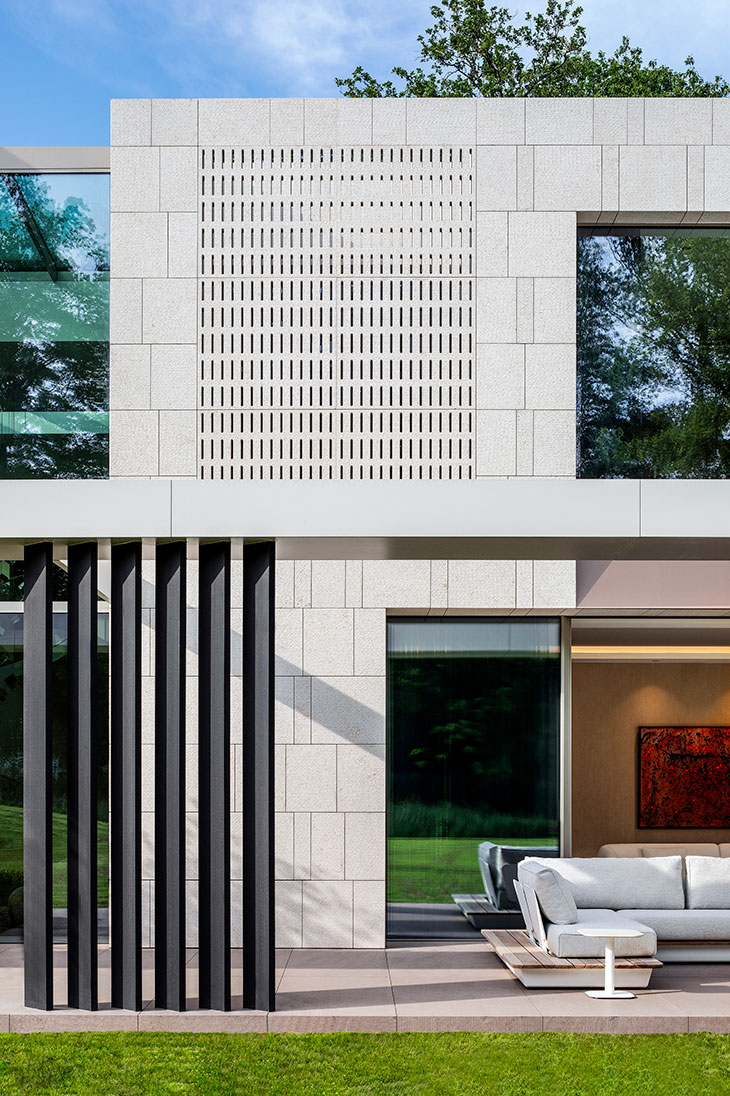
The house’s design responds adeptly to the local climate, promoting an indoor-outdoor lifestyle during the warmer months and creating a cozy, inward-focused environment in winter. The cellular nature of the rooms, which gradually erodes as they extend towards the terraces and atrium, facilitates fluid transitions and invites natural light and garden views deep into the interior spaces. This clever use of space ensures that the house remains connected to its surroundings throughout the year.
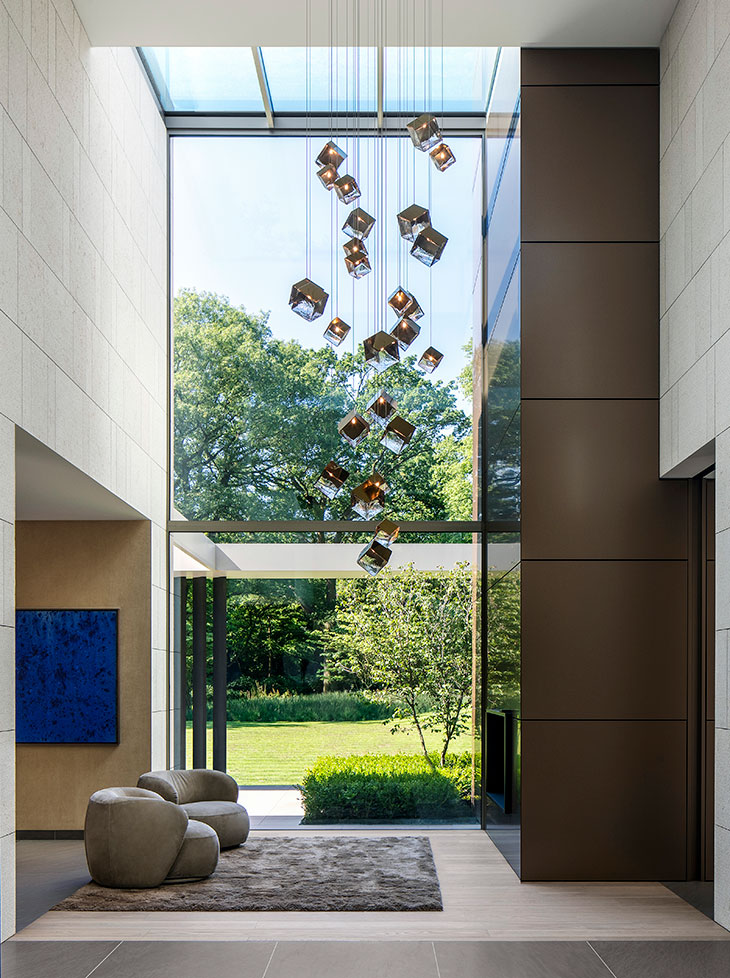
Materials play a crucial role in defining the aesthetic of House Flanders. The exterior façades boast a restrained palette, featuring Giallo D’Istria marble cladding, sandstone floors, and paneled Alucabond aluminium sheets, complemented by large glass panels. This combination of precise architectural detailing and organic textures amplifies the inherent beauty of the materials, creating a visually striking yet harmonious design.


Overall, the simplicity and formal clarity of House Flanders’ design reflect SAOTA’s commitment to creating authentic, connected living environments. By balancing contemporary architectural principles with a deep respect for the natural setting, House Flanders not only stands as a testament to modern design but also as a tranquil retreat that fosters a meaningful relationship with its surroundings.

Project Name
Flanders House
Project Location
Belgium
Lead Designers
SAOTA
SAOTA Project Team
Philip Olmesdahl, Joe Schutzer-Weissmann, Nasreen Larney, Bobby Labrou & Valerie Lehabe
Architect of Record
Apart Architects
Project Manager
Hadewijch Geuskens
Interior Designer
Pieter Laureys
Furnished by
TKI Interiors
Contractor
Van Mourik Bouw
Electrical Engineer
High End Electro
Landscaping
Wirtz International
Lighting Design
Cone Lighting
Photographer
Adam Letch
Copy by
Graham Wood


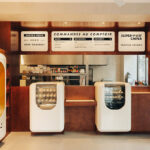
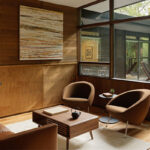
what a beautiful house! SAOTA did an amazing job one more time