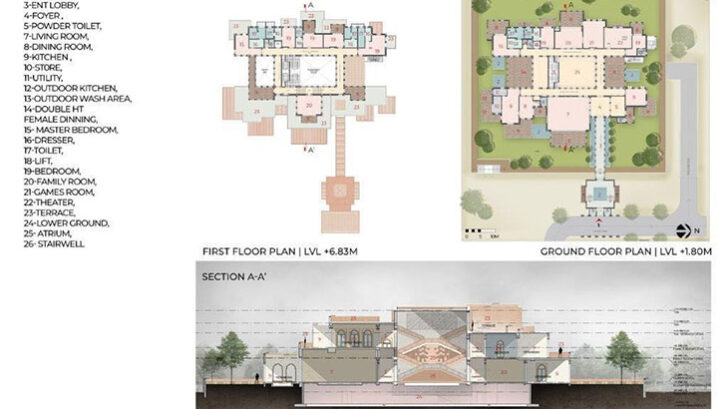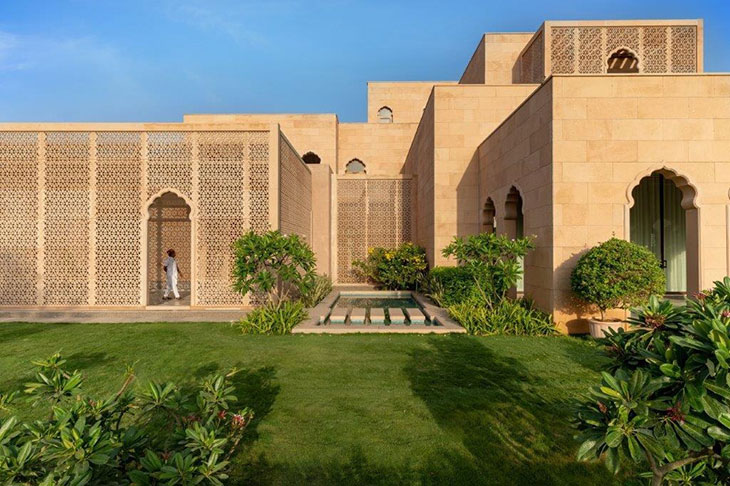
In the arid desert region of Nokha, Rajasthan, the Narsighar house by Sanjay Puri Architects stands as an example of the enduring local architectural principles. Completed in 2024, this private residence integrates traditional planning techniques that have been prevalent in Rajasthan for centuries. Courtyards, thick stone walls, and intricate stone ‘jali’ screens are some of the core elements utilized to combat the extreme heat and enhance passive cooling within the house.
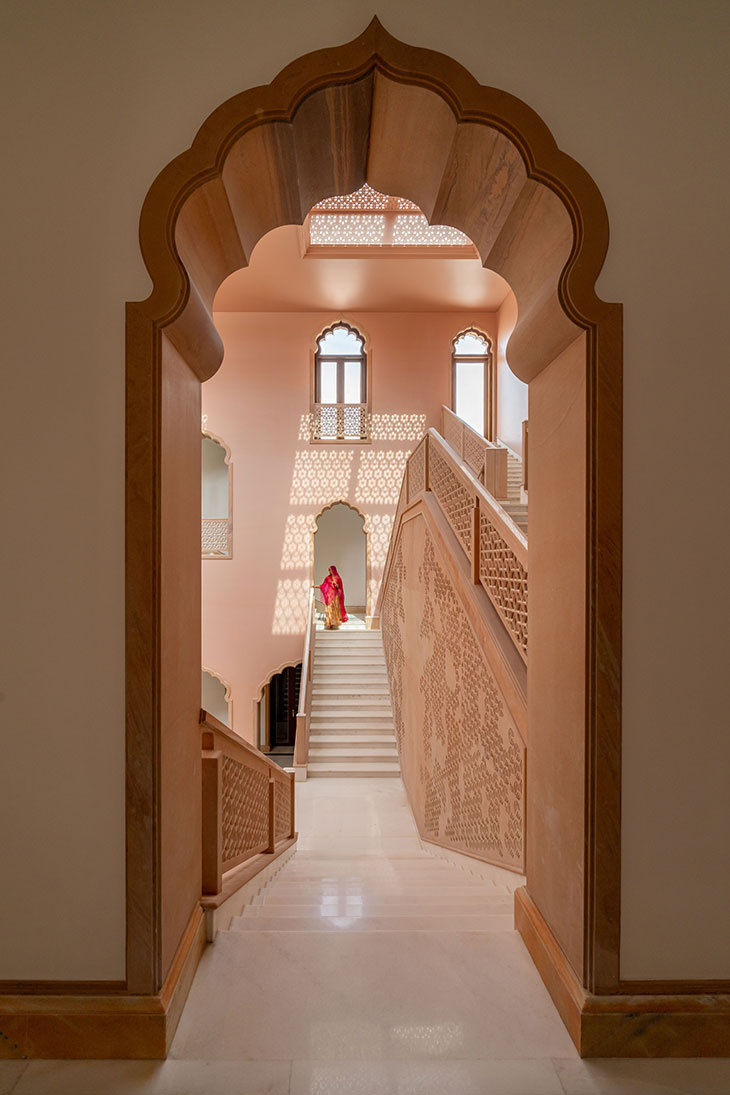
The Narsighar house features a series of courtyards and is constructed using local sandstone sourced from the immediate vicinity. Each living space opens into sheltered outdoor areas screened with perforated stone panels. These panels not only reduce heat gain but also provide protection against the frequent sandstorms in the region. The design thoughtfully addresses the harsh climate while maintaining an elegant aesthetic.
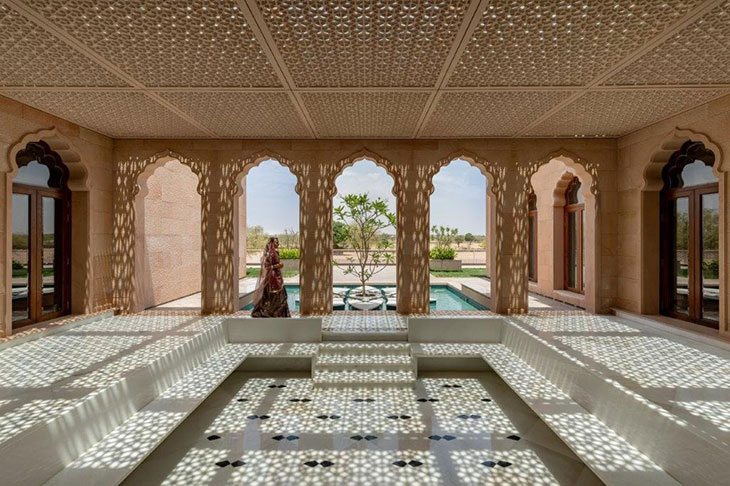
Designed to accommodate four generations, the home includes nine bedrooms and multifunctional living spaces. The sheltered courtyards and patios create an inviting and functional environment. The architecture incorporates traditional elements such as multifoil arched windows, patterned stone screens, stone pergolas, and intricate inlay work. Local craftsmen, skilled in stone carving, marble inlay, carpentry, mirror work, and lime plastering, played a crucial role in reviving traditional techniques throughout the construction of the house.
Despite its large size, over 40% of the Narsighar house consists of open courtyards, circulation spaces, and sheltered outdoor patios. Each section of the house is individually articulated, creating a composition of varying volumes that blend seamlessly together. The entry car porch leads into a sunlit courtyard, which then transitions into a sheltered stone arcade flanked by water troughs and gardens, providing passive cooling before entering the house. This thoughtful design ensures that the house remains cool and comfortable despite the desert heat.
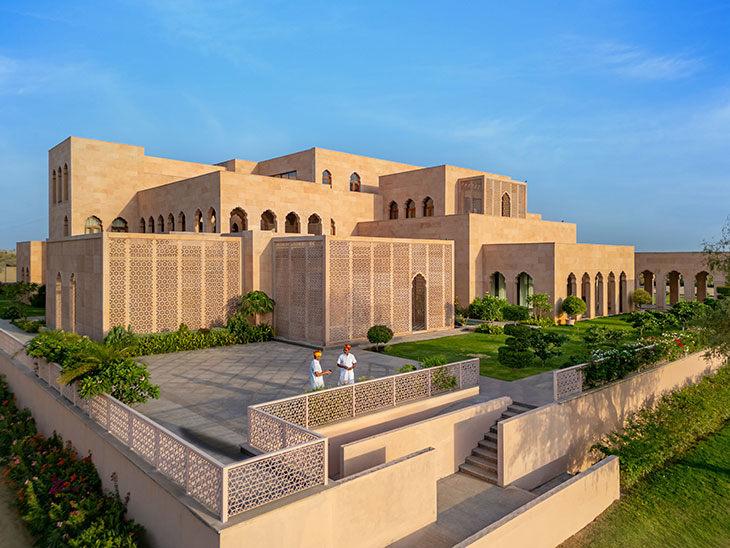
Inside the house, a skylit entrance lobby connects the living room and open seating area to a large central courtyard. This main courtyard is naturally ventilated through clerestory windows, with circulation paths skirting its perimeter. The sectional flow of the house varies in volume, with rooms ranging from 4 meters to 12 meters in height. Each living space and bedroom opens into sheltered outdoor spaces, creating transitional volumes that mitigate heat gain and allow indirect sunlight to filter through arches and stone screens, casting unique shadow patterns throughout the day.
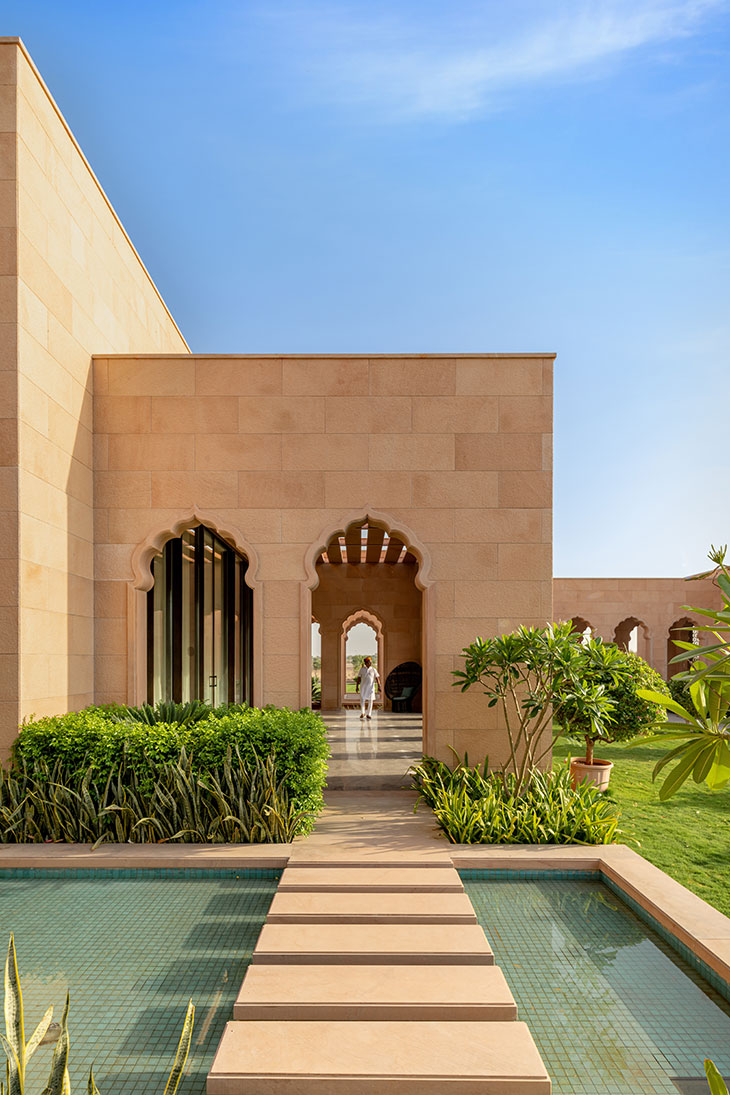
The Narsighar house is a prime example of how traditional principles and materials can be used to create a modern, energy-efficient home. Constructed with labor from nearby villages, using locally sourced stone, marble, wood, and lime plaster, the house stands as a revival of Rajasthan’s rich architectural heritage. This contextually designed residence not only honors the climate and location but also ensures sustainability and longevity, creating a home built to last for future generations.
