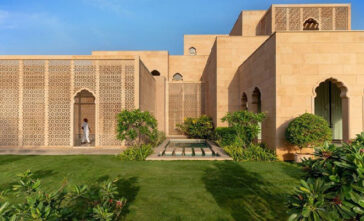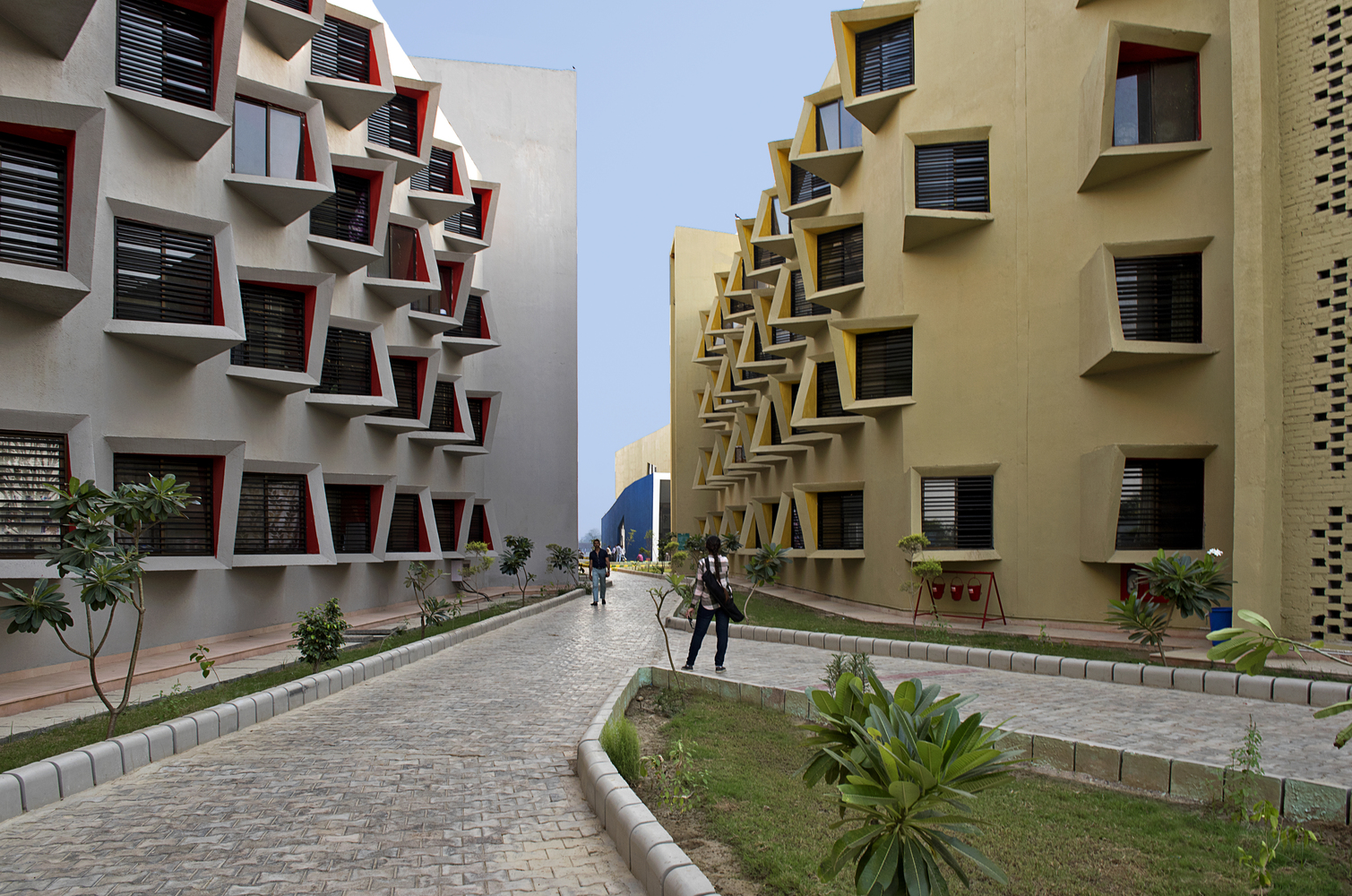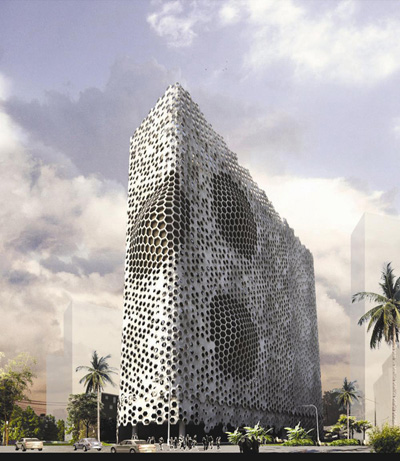Sanjay Puri Architects Present the Narsighar House
In the arid desert region of Nokha, Rajasthan, the Narsighar house by Sanjay Puri Architects stands as an example of the enduring local architectural principles. Completed in 2024, this private residence integrates traditional planning techniques that have been prevalent in Rajasthan for centuries. Courtyards, thick stone walls, and intricate stone ‘jali’ screens are some of […] More





