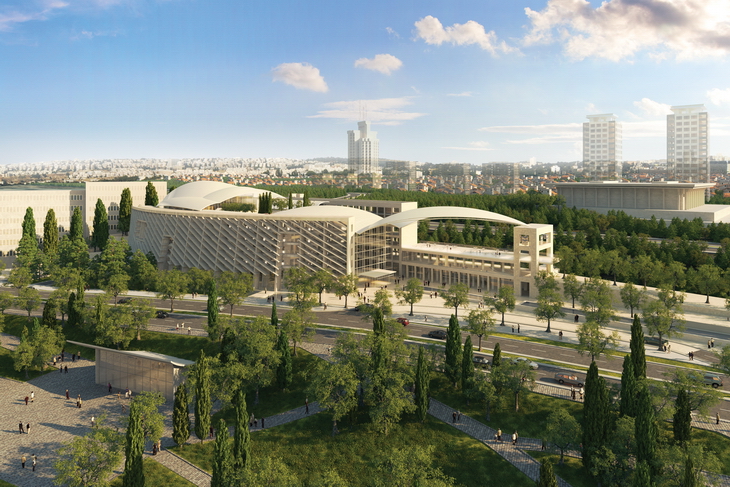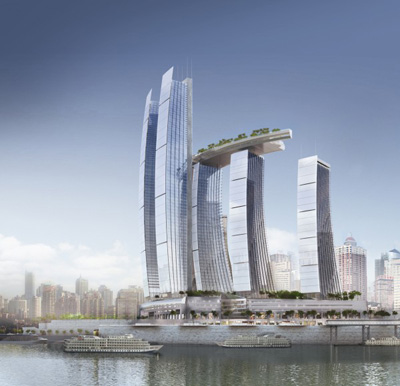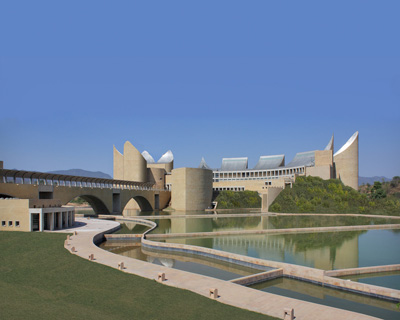Proposal for National Library of Israel by Safdie Architects
Safdie Architects design Proposal for National Library of Israel located in Jerusalem. Safidie's aim was to expanded library facility for the 21st century. Architects take advantage of the great outdoors surrounding the splendid location. More





