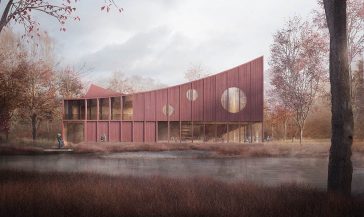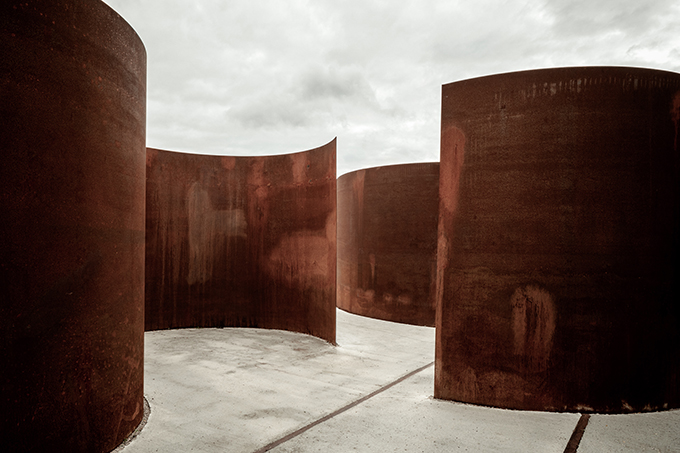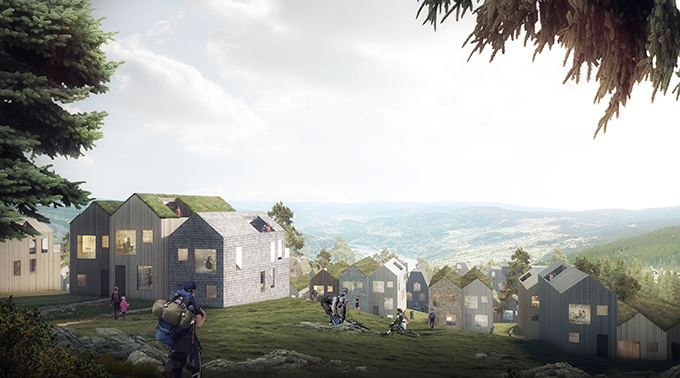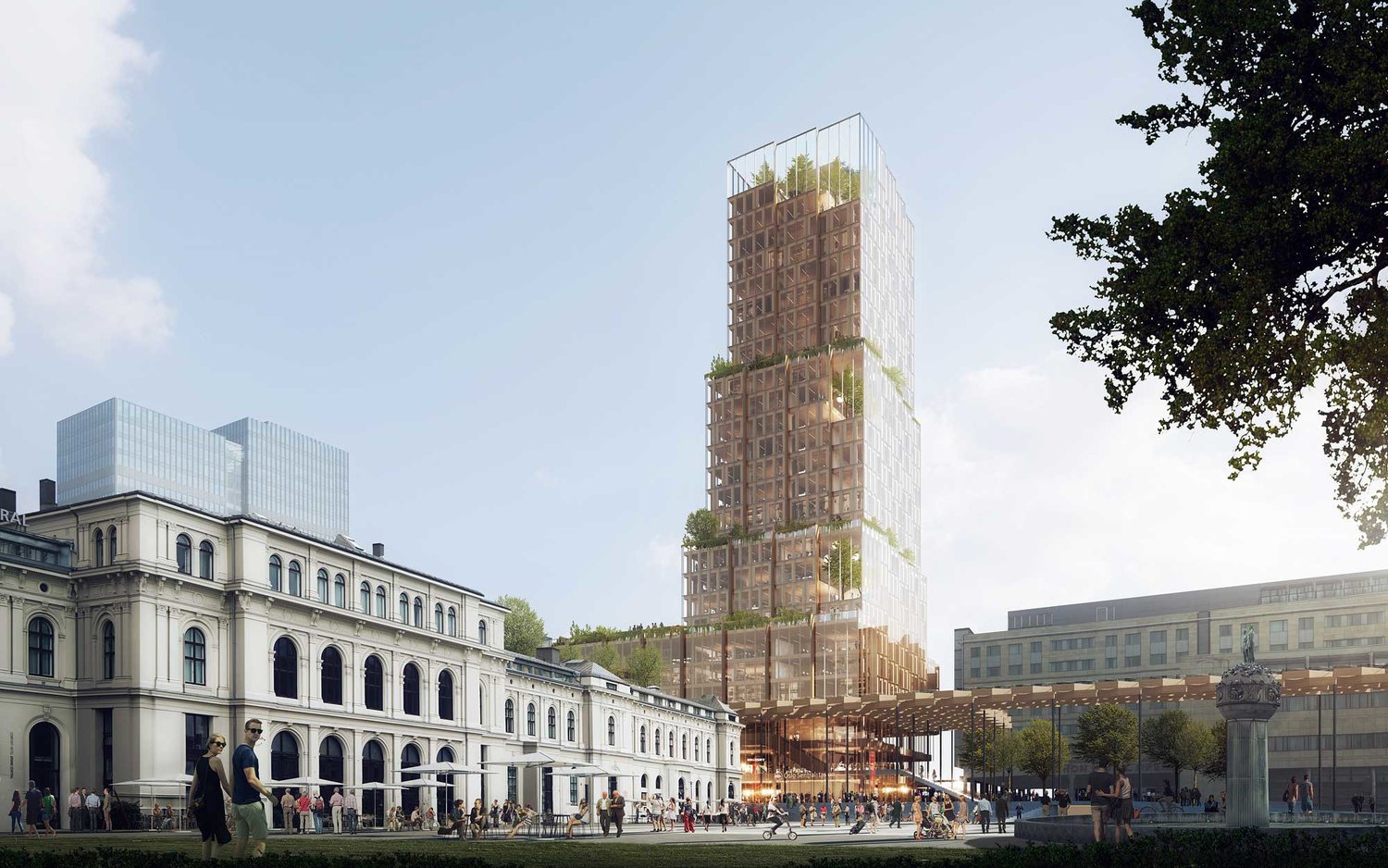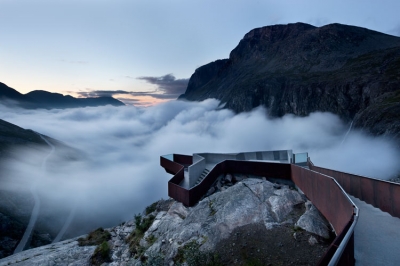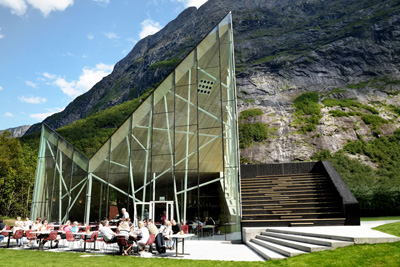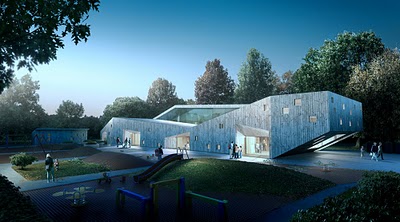Discover the Brädgården Art Works Project designed by Reiulf Ramstad Arkitekter
Reiulf Ramstad Arkitekter present their latest project for the competition for the design of an or a new museum building called Brädgården at the Noormarkku Works. The aim was to design an architecturally and functionally high-quality new building that represents the new temporal layer of the Noormarkku Works area and complements visitors’ services in the […] More


