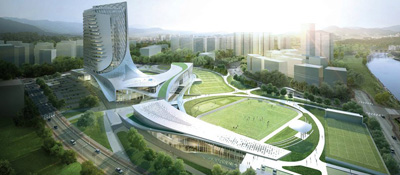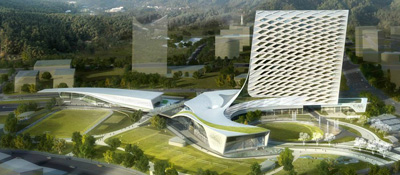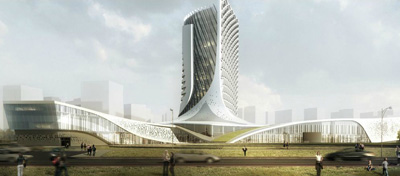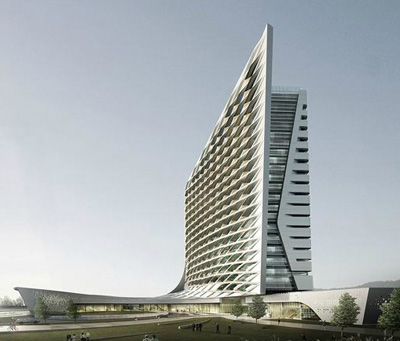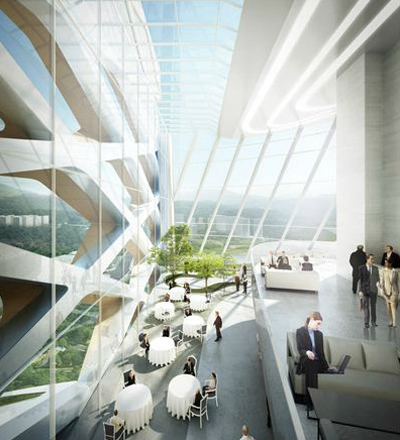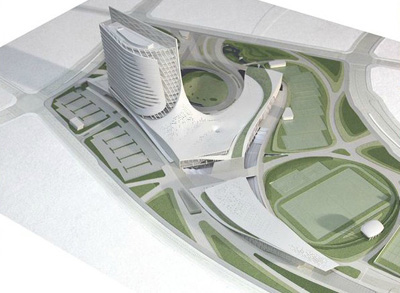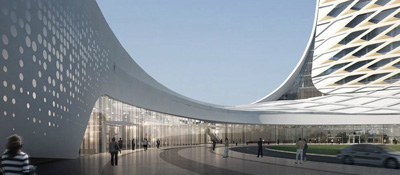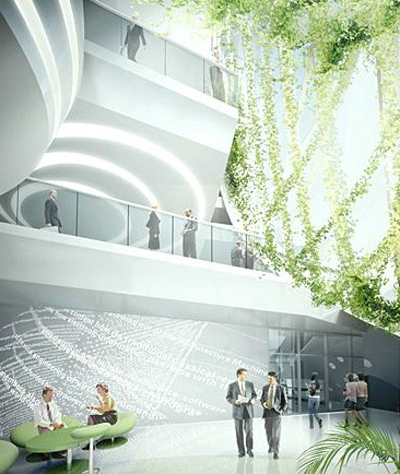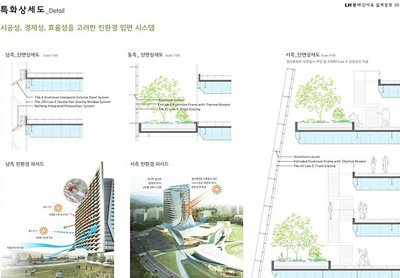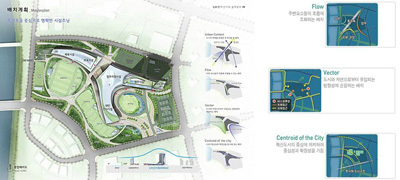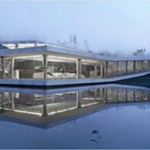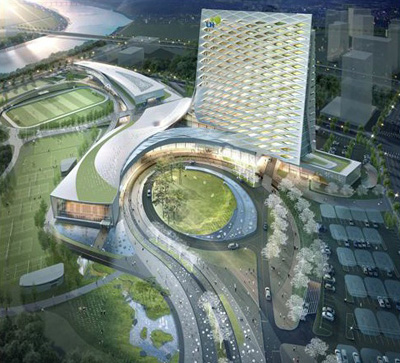
Project: LH Department of Land and Housing
Designed by DRDS
Associate Architects: Mooyoung/Tomoon
Location: Jinju, South Korea
Website: www.drd-studio.com
Developed for a location in South Korea LH Department of Land and Housing is work of DRDS, discover more of this 65,000 square meter project after the jump:
From the Architects:
DRDS design for Department of Land and Housing wins international competition. The project was selected among 9 teams competing for a new US320 million corporate headquarters. The 65,000sm program consists of office, welfare and cultural facilities including sports, exhibition, broadcasting studios and conference center. Design in collaboration with Mooyoung and Tomoon architects.


