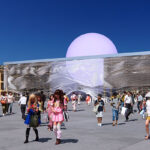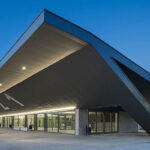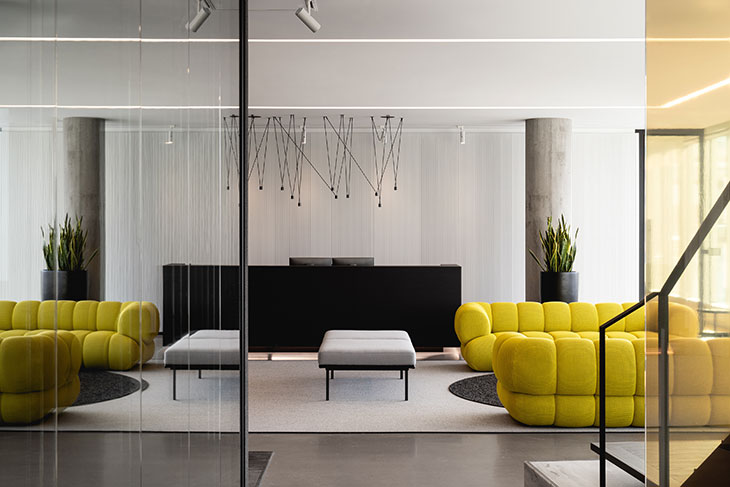
LemayMichaud presents its acclaimed design of Fasken‘s new offices in Quebec City, honored with the Interior Design of the Year Award at the 16th Grands Prix du Design. Situated at 365 Abraham Street in the heart of Quebec City’s Old Port, the spacious 37,490 sq. ft. offices across two and a half floors are celebrated for their innovative and elegant design, showcased through abundant fenestration offering panoramic city views.
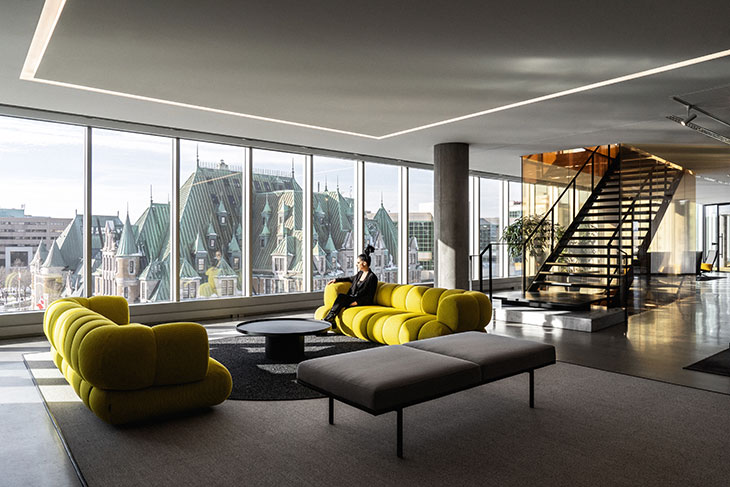
The design objective was to create modern, youthful spaces while upholding a prestigious and refined ambiance. The building’s floor-to-ceiling windows and exposed concrete structure provided a canvas for maximizing natural light and embracing the surrounding urban landscape. The use of black and white tones throughout the interiors ensured a timeless elegance, with occasional pops of vibrant color, such as the yellow glass cube encasing the architectural staircase, adding a dynamic touch.
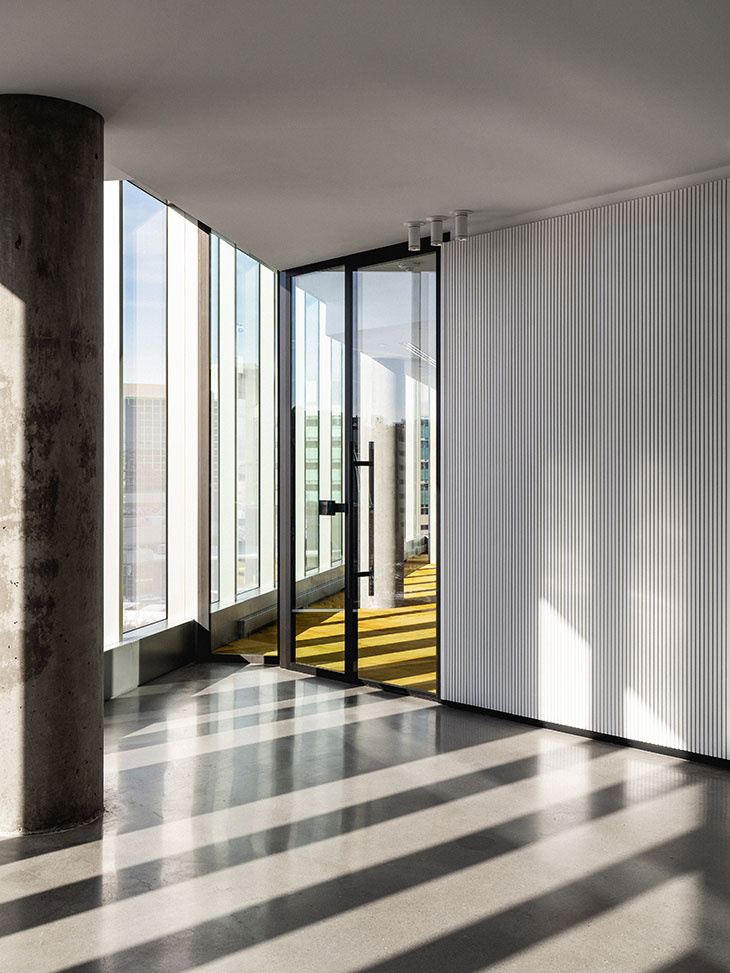
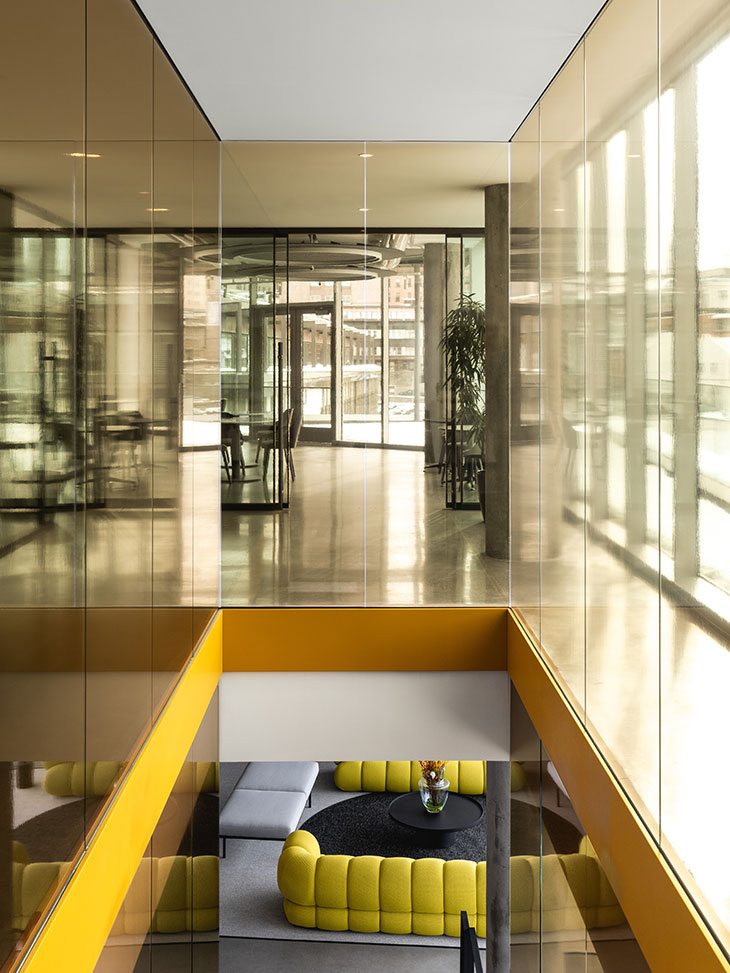
The centerpiece of the design is the monumental architectural staircase, serving as both a visual and physical connection between the floors. Its vibrant yellow hue pays homage to the city’s street lamps and adds a contemporary feel to the space. The rest of the interiors feature clean lines, with black or white cubic volumes delineating work areas and allowing light to permeate through the office, promoting a sense of openness.
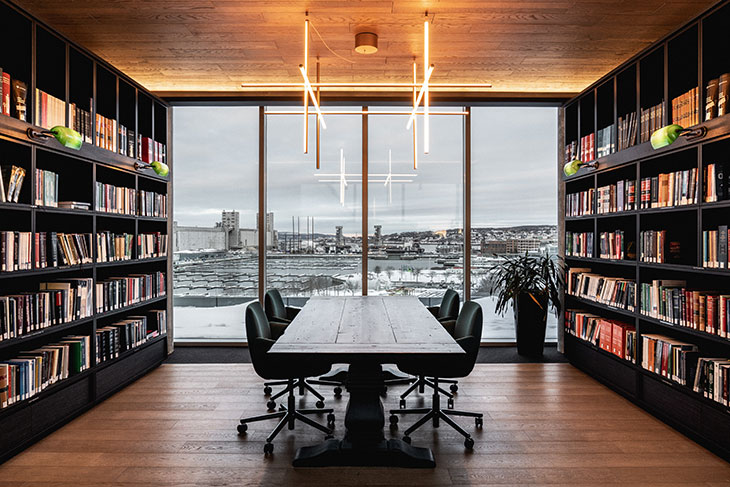
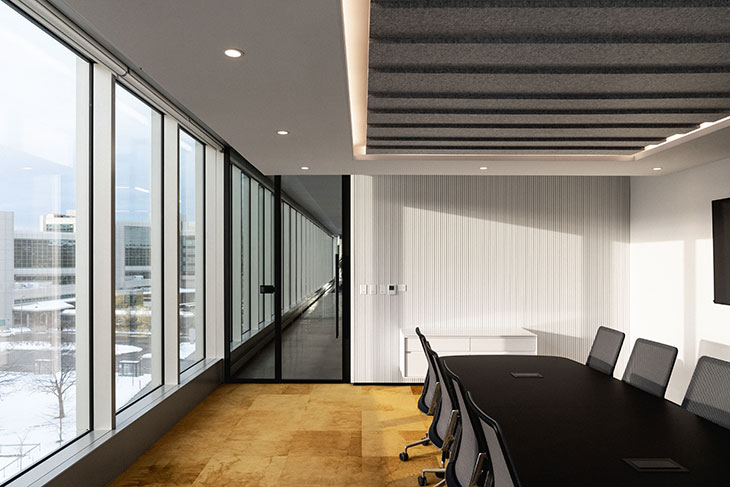
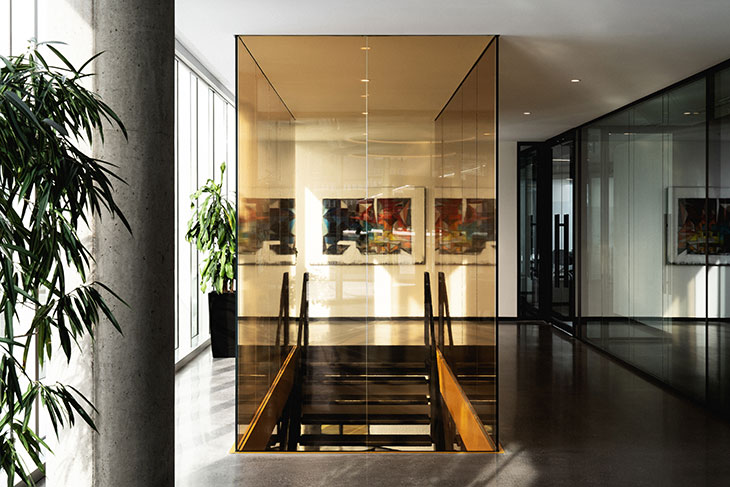
In addition to the modern elements, the Lawyers’ Library exudes a nostalgic charm, reminiscent of traditional English-style libraries. With vintage-inspired furnishings and subtle nods to legal heritage, the library serves as a sanctuary within the contemporary office environment.
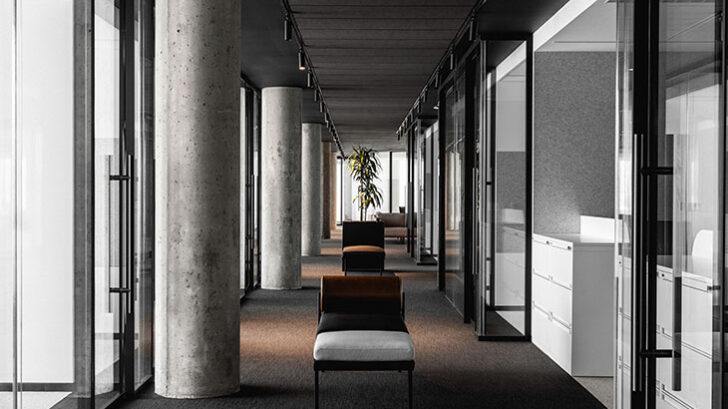
Project name: Fasken Quebec
Client: Fasken
Year: 2022
Architect: LemayMichaud
Interior Design: LemayMichaud
Engineering: CBTEC
General contractor: L2 Construction
Acoustic: Octave Acoustique
Photographer: Raphaël Thibodeau


