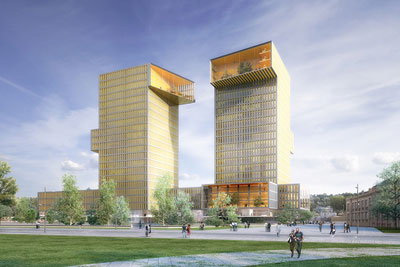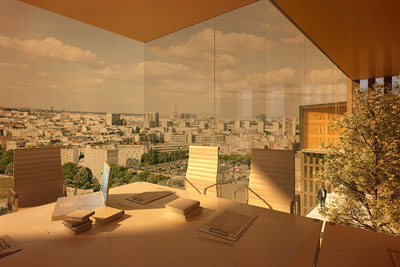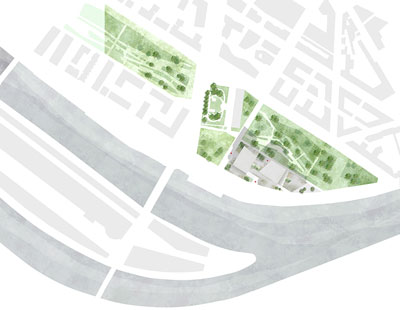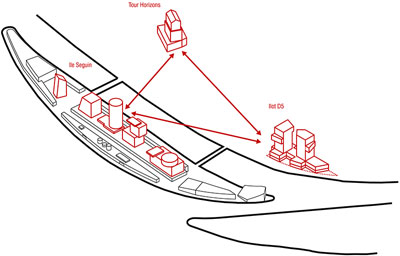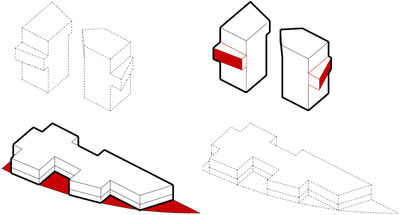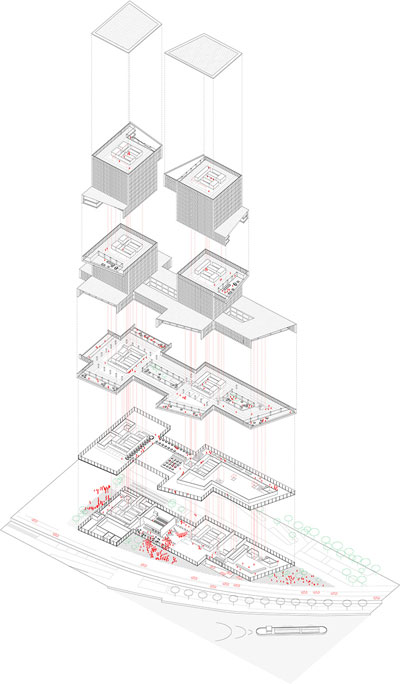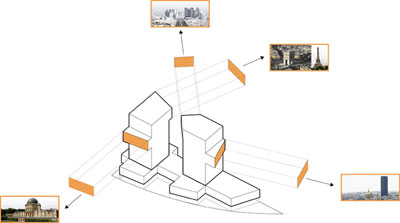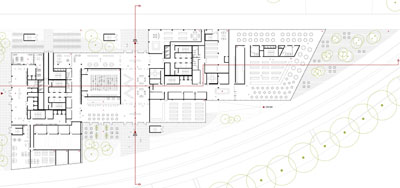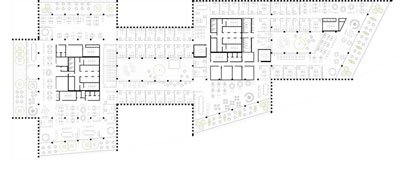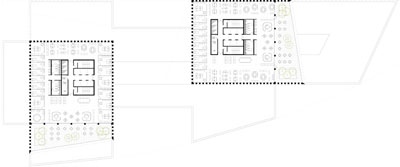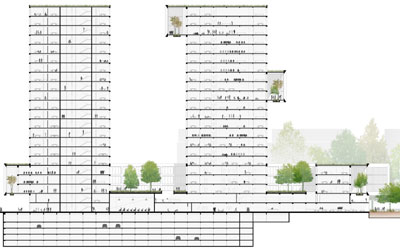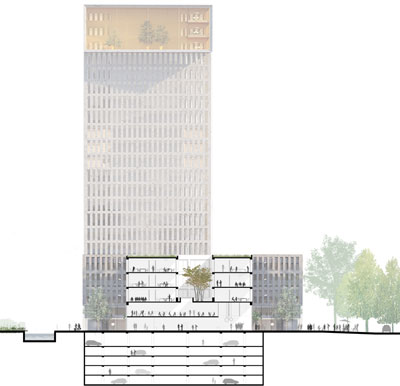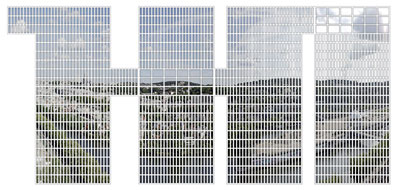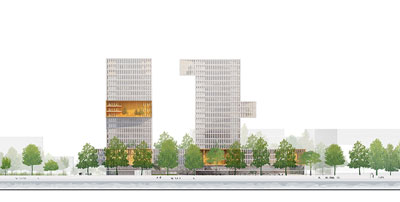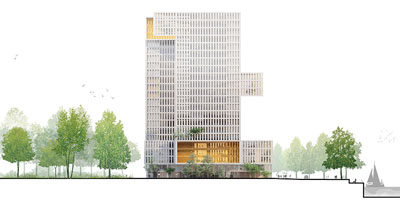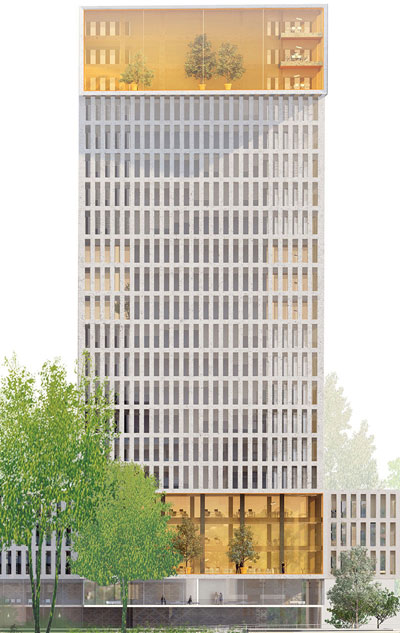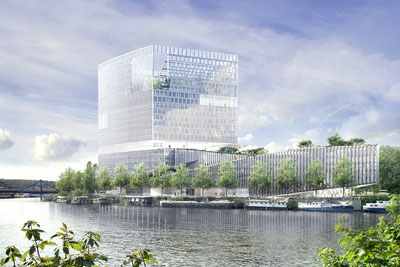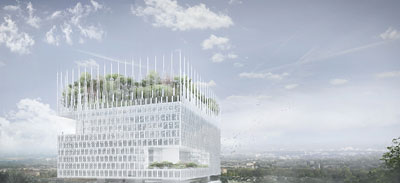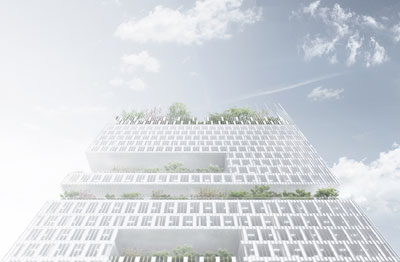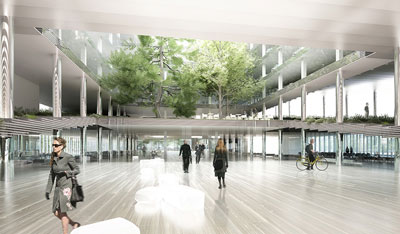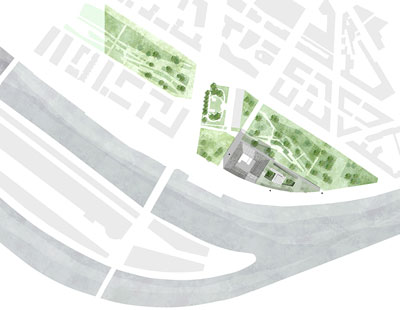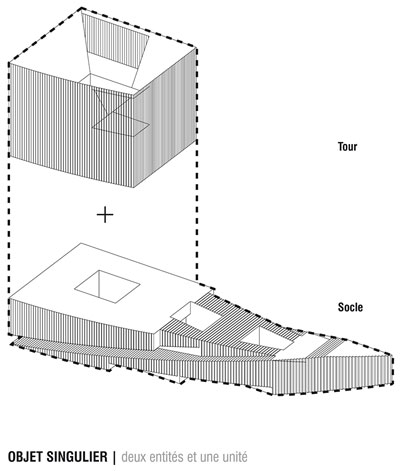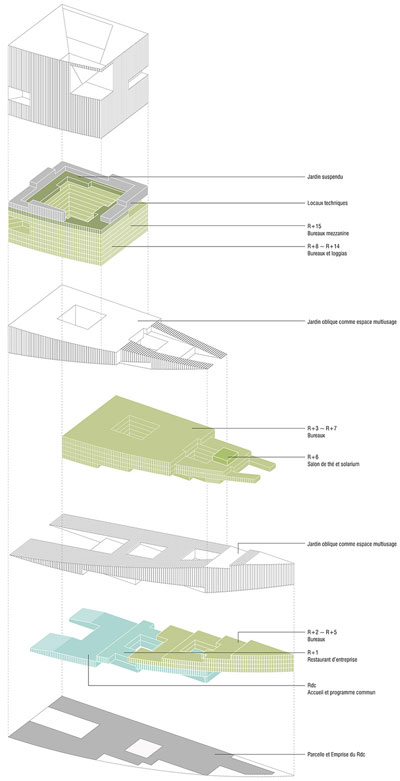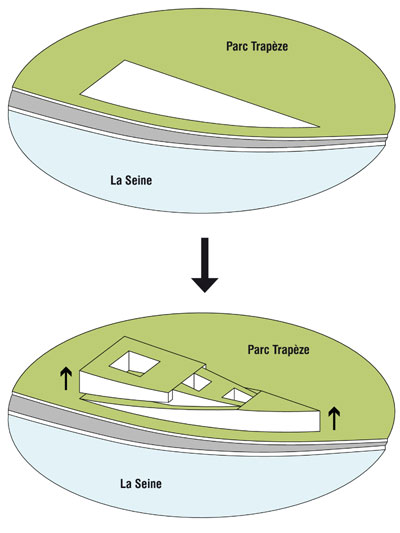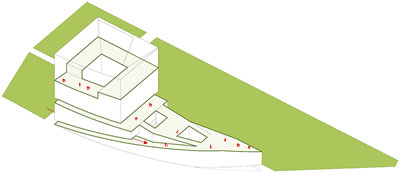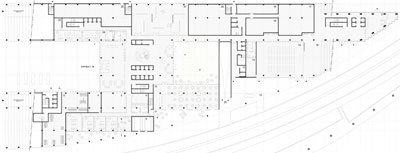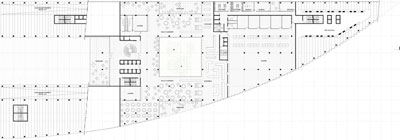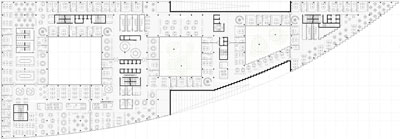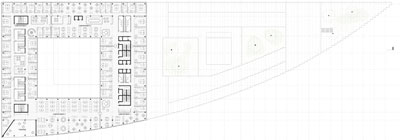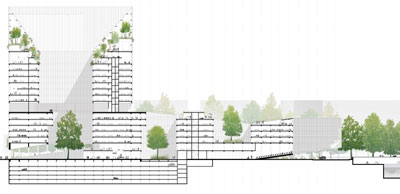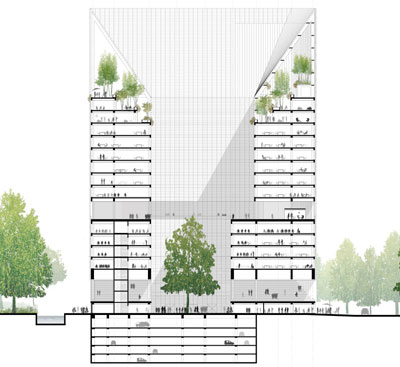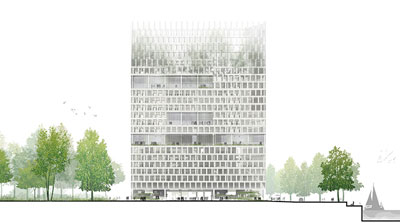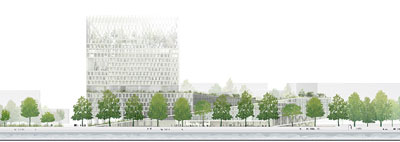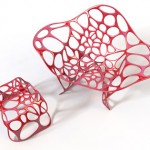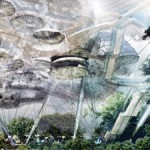
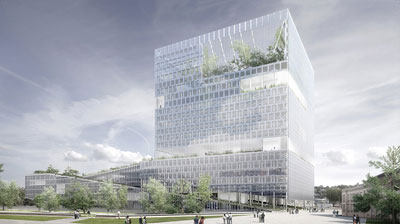
Project: Office Building ZAC Seguin – Boulogne Billancourt
Designed by ECDM Architectes
Client: Nexity
Superficie: 60 000m² SHON
Location: Secteur du Trapèze, ZAC Seguin – Boulogne Billancourt (92), Paris, France
Website: ecdm.eu
Noted ECDM Architects created two project with distinct variations for the proposal design of Office Building ZAC Seguin–Boulogne Billancourt in France. View more of their designs after the jump:
Proposal 1:
Proposal 2:
From the Architects:
Our proposals were designed as individual elements in an urban mixed composite, where residential, commercial and green spaces combine to form a whole.
In our projects, there is a firm horizontal component which proposes a frame, defining the boundaries of the park, the Seine and its emergences, punctuations designed in resonance with other high points on the bend in the river, such as the Horizons tower or the buildings to come on the Seguin Island.
As the valley of the Seine crosses Paris, it is punctuated by towers. One thinks of La Defense, the Front de Seine, the Eiffel Tower, the neighborhood surrounding Gare de Lyon, as well as many other architectural interventions dispersed along the river’s fluvial geography and landscape favoring emergent typologies.
In the site next to the river, it seemed essential that the collusion between emergent elements came together to break away from the general pattern of the neighborhood. Both projects are designed in relation to a specific horizon line, referencing both the context of the district and the grand landscape.
We thought of our projects as entities in resonance with existing architectural points: the Horizons tower, the top of the Pont de Sèvres and the towers to come on the Ile Seguin. These three entities form a triangle, with which our project intersects as an extremity.
Therefore, the project is about offering a new center of gravity and a principle of volumetric gradation which establish a link with the buildings erected along the wharf and complicity with the bow of the Ile Seguin.
Guided by this, we moved the density of our project to the north-west side of the plot to establish a link with the buildings along the shore, and so as not to generate visual competition with the Ile Seguin. The bow of the Ile Seguin has a geographic potency which leaves no room for what would be a de facto substitute.
The shape of the plot, a rounded triangle, does not constitute a bow, any analogy to boats and skippers would be fortuitous, besides, a trapeze has no bow. Therefore our projects are designed to frame views and perspectives by creating a dividing line at the junction of the park and the wharf.
Program requirements have led us to develop two projects of different types, structured by two distinct approaches to provide privacy and ensure the safety of persons and property. Refuting any formal preoccupations, we have chosen to develop two projects, two designs structured by two regulatory height constraint possibilities.
Source +Mood. *


