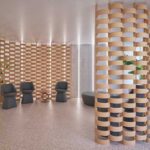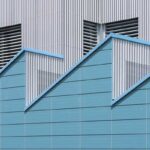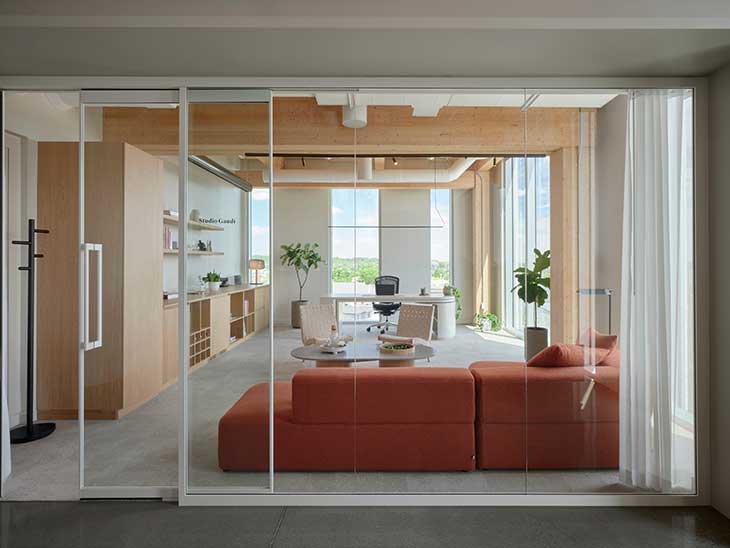
Architecture firm DKA has revealed its newly designed office space on the sixth floor of a building in Sainte-Thérèse, marking a significant departure from conventional office setups. Prioritizing community interaction and flexibility, DKA’s new headquarters share meeting facilities with other occupants of the building, reducing the firm’s footprint while creating an open, collaborative atmosphere for team members. This innovative office approach aims to promote engagement, flexibility, and comfort—core aspects of DKA’s design philosophy.
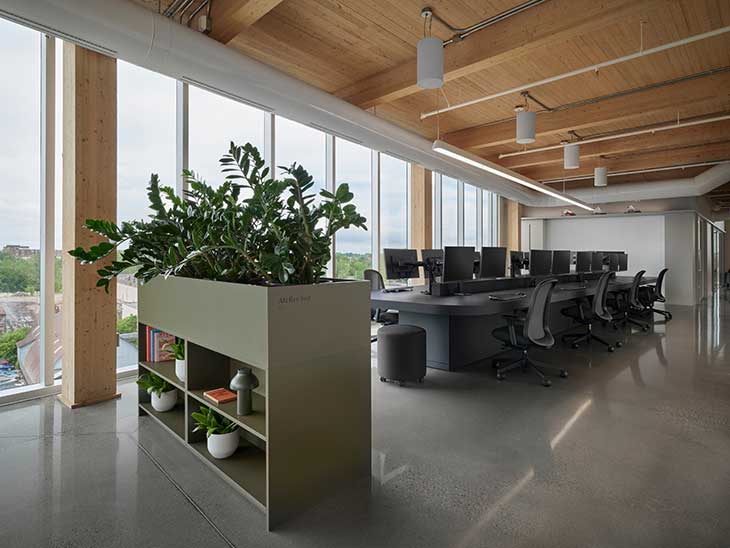
Instead of a traditional reception area, the office opens with an expansive view of Montreal, setting the tone for a space where aesthetics meet function. Visitors are led into a large kitchen area, designed as a multi-purpose hub that encourages casual meetings and socializing. Whether it’s a team meal, an informal discussion, or a gathering with suppliers, the kitchen serves as a dynamic space meant to enrich the workday. It embodies DKA’s intention to create an office that prioritizes interaction over mere desk count.

Founding partner Sonkham Khamlong notes that creating space for encounters and exchanges was fundamental to the office’s concept. By not overloading the space with workstations, the firm has left ample room for communal experiences and visual openness. The main circulation routes within the office are cleverly positioned around a central core that houses utility areas like bathrooms and cloakrooms, allowing workspaces to benefit from the best natural light and views.
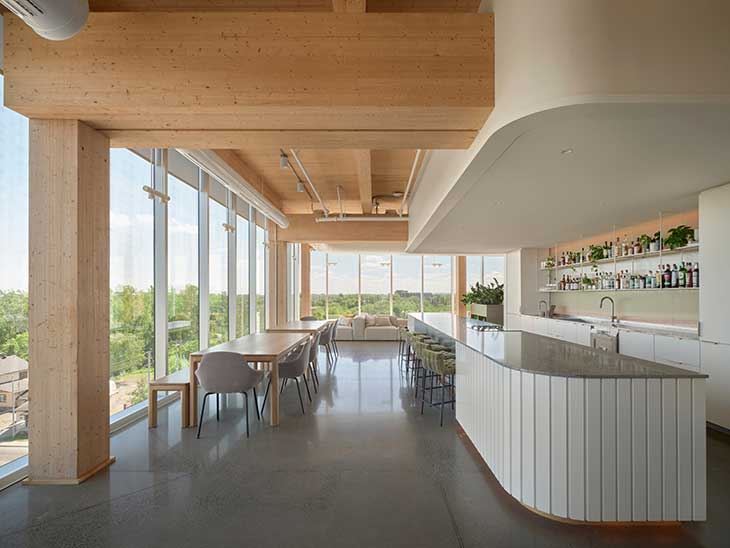
The traditional open office concept has been reworked to balance privacy and connectivity. A large storage wall divides the workshops from the open office area, creating pockets of enclosed spaces that provide acoustic comfort. In this way, the design serves different work styles—some sections are quieter and more private, while others are lively and conducive to collaboration.
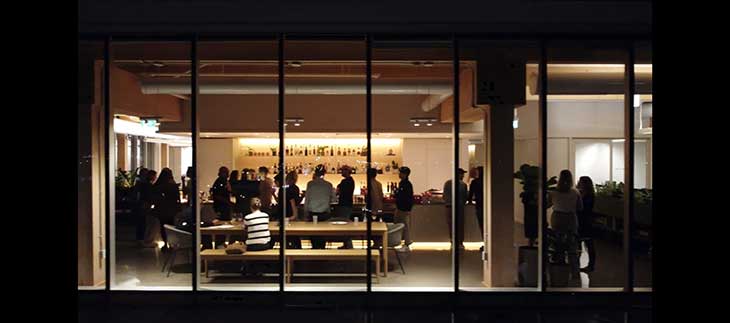
Thermal and lighting comfort were carefully considered during the design process. Lead designer Joël F. Lortie explains how workstations are positioned away from direct sunlight to prevent heat accumulation while still harnessing natural light for an energizing workspace. Additionally, closed office spaces have been made flexible to accommodate a range of uses, with no fixed desk assignments, encouraging employees to choose where and how they work each day.
Drawing inspiration from residential design, the new office combines natural materials, warm tones, and an abundance of greenery to create a welcoming, comfortable atmosphere. The resulting workspace is not only highly functional but also fosters well-being, providing a balanced environment where people are encouraged to interact, collaborate, and feel at ease.
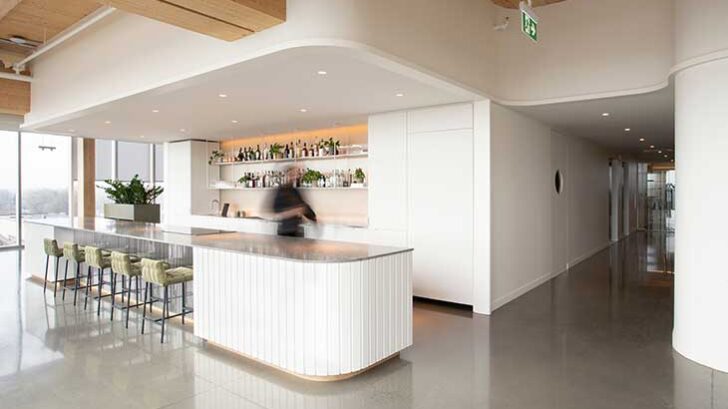
Location: Sainte-Thérèse
Architect: DKA
Area: 773 sq m / 8 321 sq ft
Contractor: Progest Construction
Woodworking: CBM Industrie
Lighting: Luxtec / Hamster
Laminate: Abet Laminati
Furniture: Mobël / De Gaspé
Carpet: Interface


