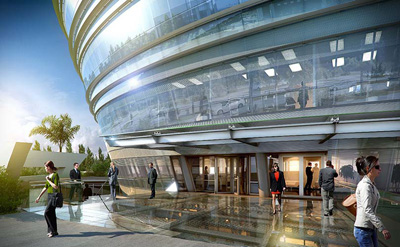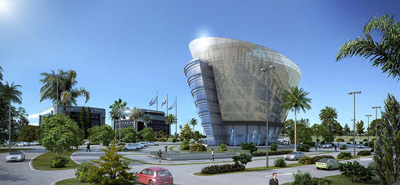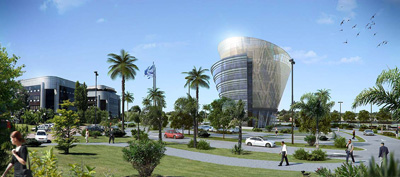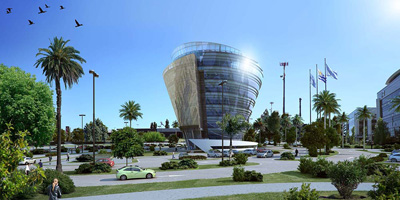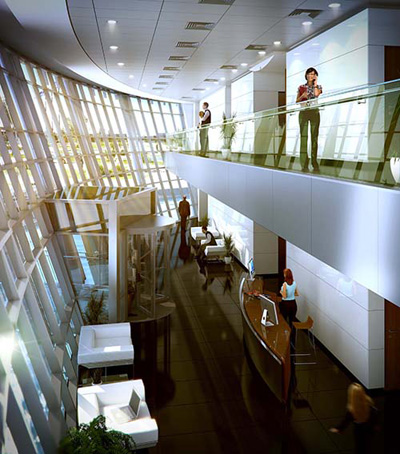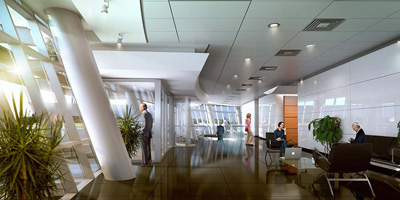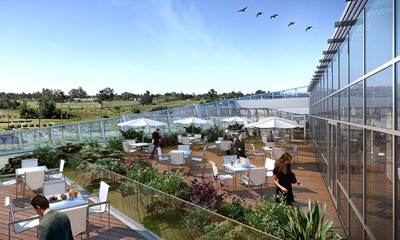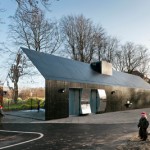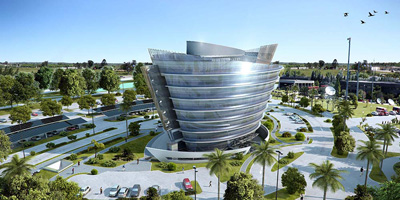
Project: Celebra Offices Tower
Designed by Carlos Ott
Client: Zonamérica
Area: 10 000 sqm
Location: Montevideo, Uruguay
Website: www.carlosott.com
Impressively shaped Celebra Offices Tower in Montevideo is work of Carlos Ott architecture practice, who found inspiration in sculptural form to design this eco-friendly building. For more images and architects description continue after the jump:
About the Project:
- The International Architecture Award (office), 2010
- The Architecture Award (office) Americas, 2010
- TheArchitecture Award (office) Uruguay- Five Stars, 2010
The final sculptural solution allows different perceptions and views of the building from each angle, as 360º of views from the building. It will would become a symbol of the high level of industries and services hosted at Zonamérica. Celebra is under process of Certification of Green Building on the USGBC (United States Green Building Council) to obtain a LEED qualification.


