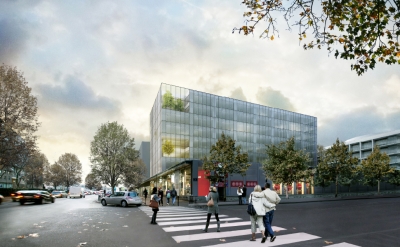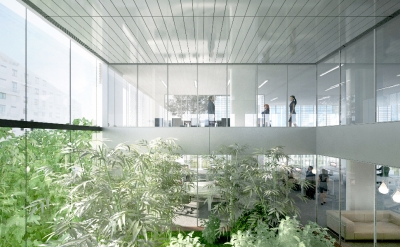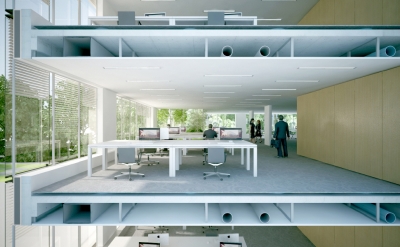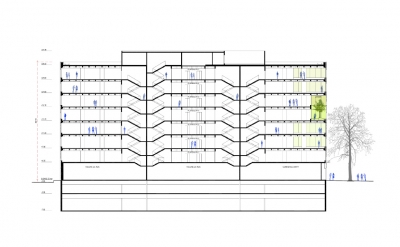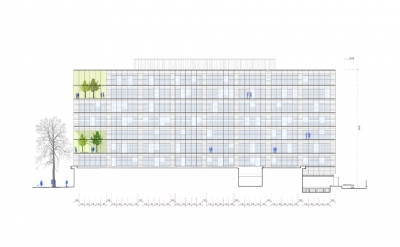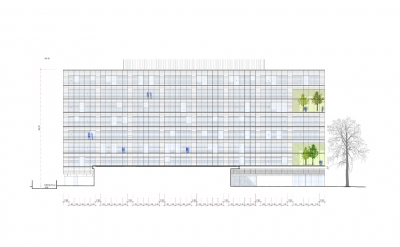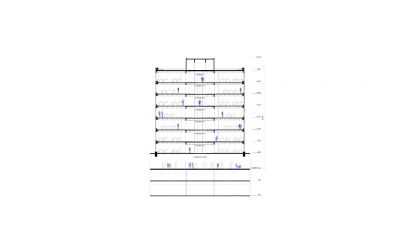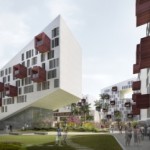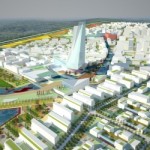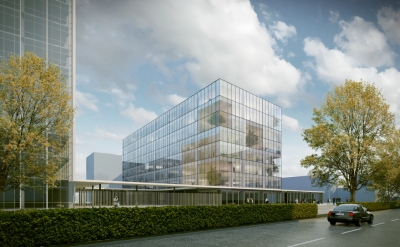
Project: Boulogne Office Building
Designed by Atelier Zündel & Cristea
Client: GECINA
Size: 10 544 m2
Location: Boulogne-Billancourt, France
Website: www.zundelcristea.com
Atelier Zündel & Cristea have designed the Boulogne Office Building, the project comes from the renovation of building B’s existing 10,402m² surface area.
From the Architects:
The project consists of the renovation of building B’s existing 10,402m² surface area, the redesign of the facade taking into account the overall structure, the renovation of the technical premises, and the optimizing of office surface space. The problem of energy will be approached subtly, with the aim of upgrading the efficiency of the facades and facilities “to measure”, rather that simply applying current regulations brutally. On each floor there will be plant-filled loggias acting as the veritable green lungs of the building. Our proposition highlights generosity of space, light, comfort, and wellbeing. Today more than ever businesses are sensitive to the image their facades present to the world, as well as to the amount of comfort they can provide their employees.


