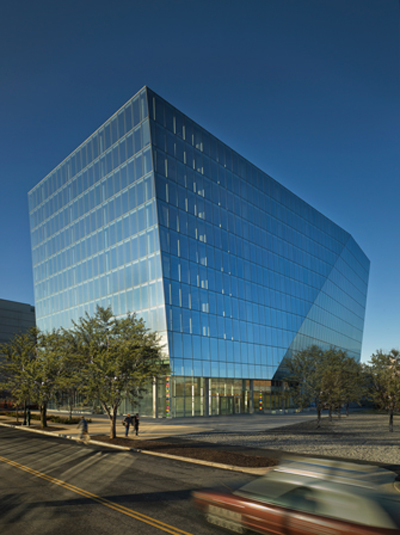
Project: 1100 First Street
Designed by Krueck & Sexton Architects
Project Team: Tishman Speyer Properties, Owner Krueck Sexton, Design Architect, Gensler, Architect of Record, Davis Construction, General Contractor, Benson Industries, Curtainwall
MEP Engineer: Flack + Kurtz
Structural Engineer: Tadjer Cohen Edelson Associates, Inc.
Project Area: 355,000 sqf
Client: Tishman Speyer
Location: Washington, USA
Website: www.ksarch.com
Noted practice of Krueck & Sexton Architects deliver the design for 1100 First Street, a massive office complex in Washington. For more images and architects description continue after the jump:
From the Architects:
1100 First Street re-defines the expectations of the speculative office building in Washington, D.C. Organized as two distinct but connected 350,000 square foot blocks, the forms of this glass-clad building are subtly manipulated to emphasize verticality and to activate a dynamic courtyard at the center of the complex. Folded glass is used to lighten each volume while allowing the courtyard to bring natural light deep into the site, further identifying the building's main entry. The architectural language that results from the precise articulation of surfaces and edges is timeless, enduring, and true to values of our nation's capital.


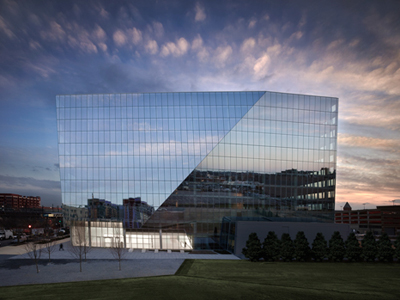
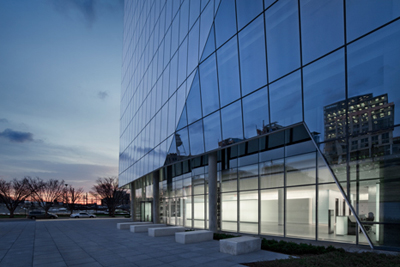
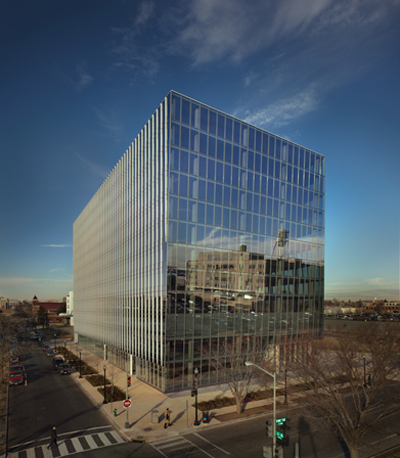
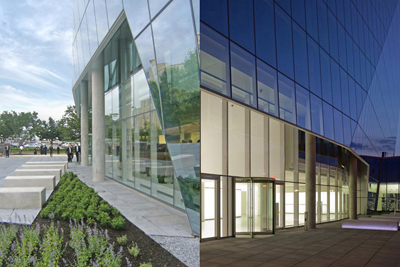
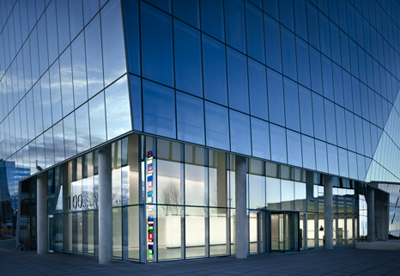
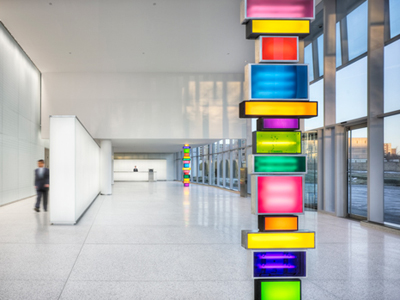

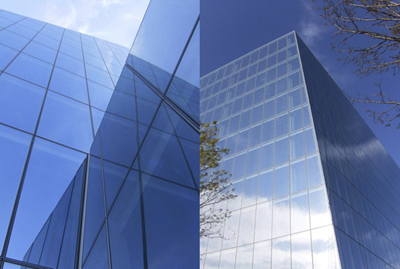
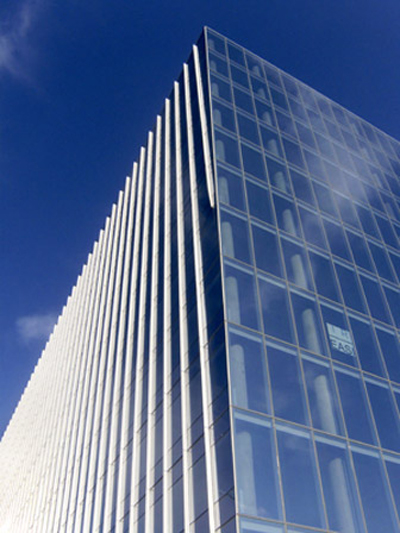
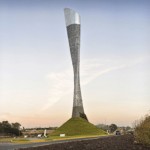
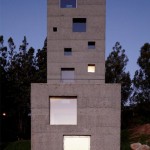
One Comment
One Ping
Pingback:Krueck & Sexton Architects' 1100 First Street Building