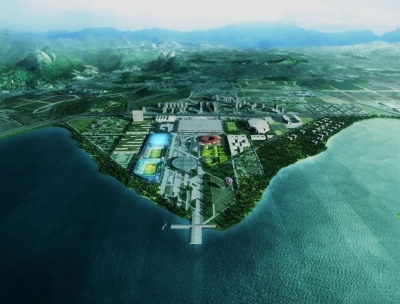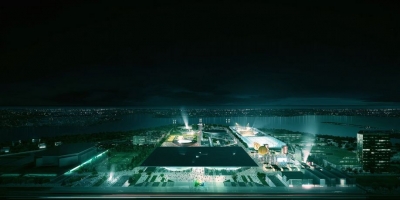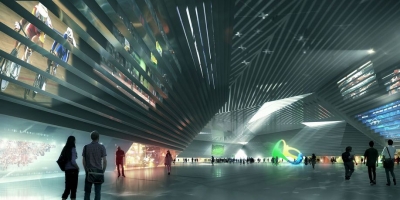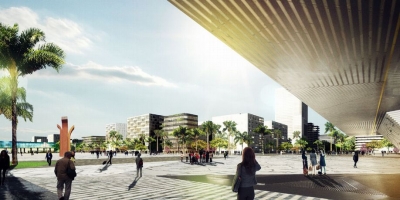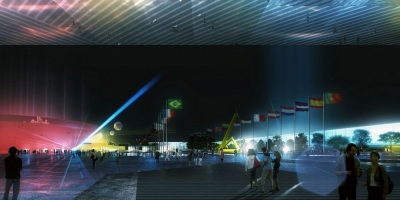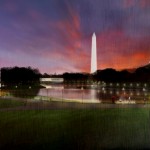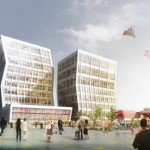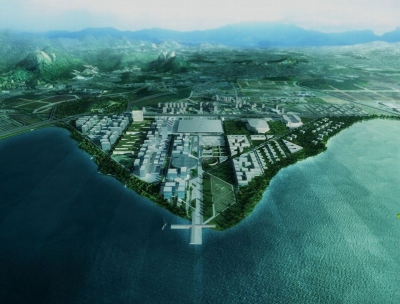
Project: Proposal for Olympic Park in Rio 2016
Designed by Mecanoo Architecten
In Partnership With: Brazilian Architects: Gabriel Kozlowski, Ana Altberg, Beni Barzellai, Mariana Meneguetti
Client: Olympic Committee, Municipality of Rio de Janeiro
Location: Rio de Janeiro, Brazil
Website: www.mecanoo.nl
Dutch practice Mecanoo Architecten has designed an impressive project proposal for the Olympic Park in Rio 2016, for more of their design continue after the jump:
From the Architects:
Masterplan: games mode. The site was subdivided in programmatic bands in the direction north-south, separated from each other by streets for cars and pedestrians. This structure will determine the public character of the Olympic and Para-olympic Park, making it a vital part of the city, with lively public spaces and mixed-uses instead of a sectorized, monofunctional area. Catalysing all these fluxes, the plaza is the place where people meet each other, hang around and disperse in the middle of so many events, besides being the symbolic space for the gathering of different nationalities and cultures.
Post-games mode. After the Games, the sports venues and new developments will form a reference for the city in terms of urban planning and sustainability. The Urban Masterplan frees up at least 60 per cent of the Olympic Park area for future developments. The new permanent sports facilities will be built around the existing ones – the Maria Lenk Aquatic Centre, the Olympic Velodrome and the Olympic Arena. After the Games, this group of venues will form South America’s first Olympic Training Centre and will become a reference in discovering and developing sporting talent.
Legacy mode. The urban plan also includes the transition from ‘Olympic Games Mode’ to ‘Legacy Mode’ conservation of the site’s environmental features, with special focus on the lagoon’s ecological restoration, universal accessibility, integration with municipal projects planned for the surroundings, sustainable technological innovations, connection between future spots and non-sports venues through public spaces.


