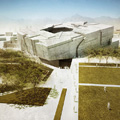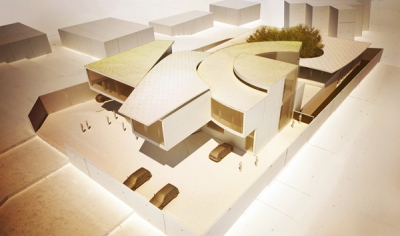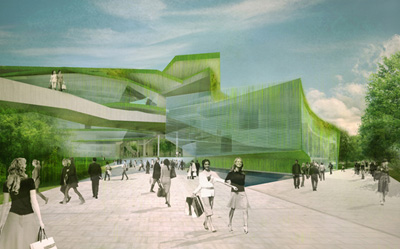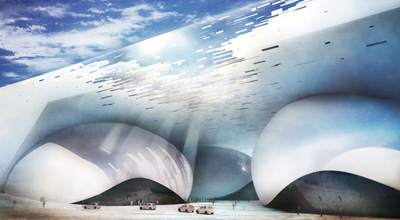Timeless Cube – National Museum of Afghanistan by Matteo Cainer Architects
Project: Timeless Cube – National Museum of Afghanistan Designed by Matteo Cainer Architects Ltd. Client: Islamic Republic of Afghanistan/Ministry of Information and Culture Area: 4,25 hectars/ 17,126 sqm Museum complex Location: Kabul, Afghanistan Website: www.matteocainer.com Competition entry for the National Museum of Afghanistan coming from the prolific Matteo Cainer Architects, deliveres architectural form marvelously celebrating Afghanistan’s cultural heritage. For more […] More







