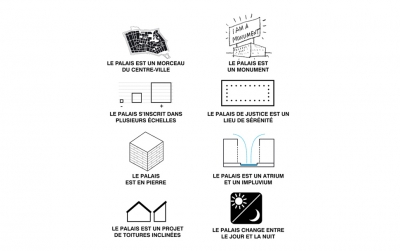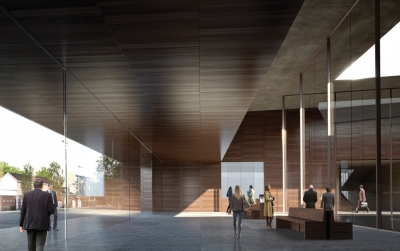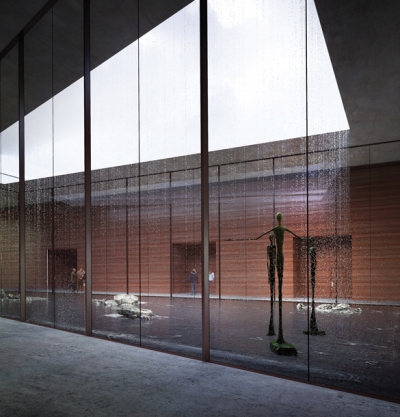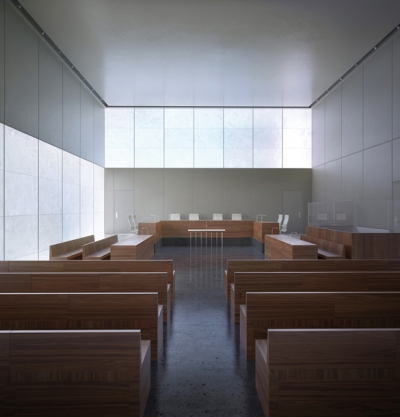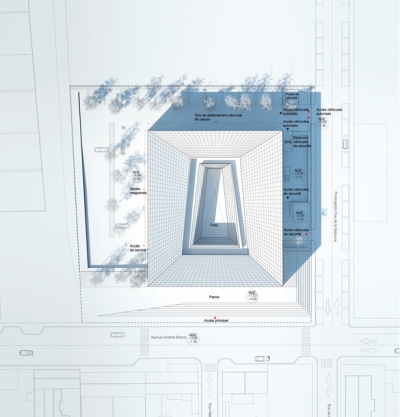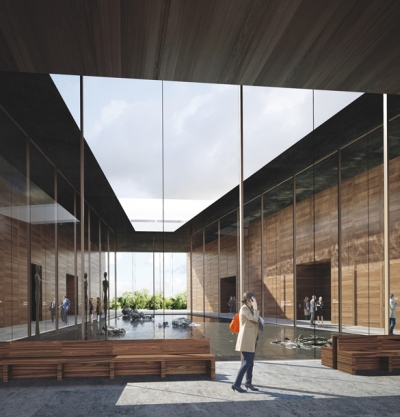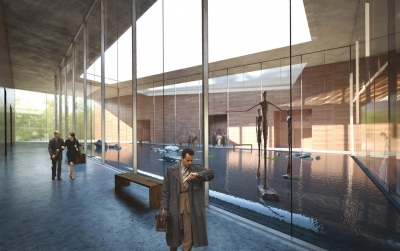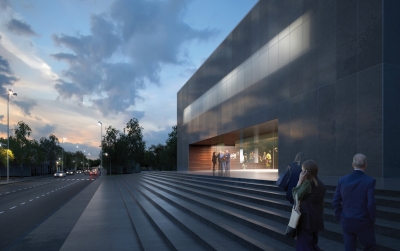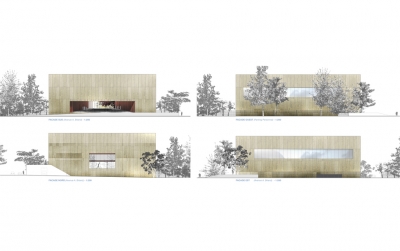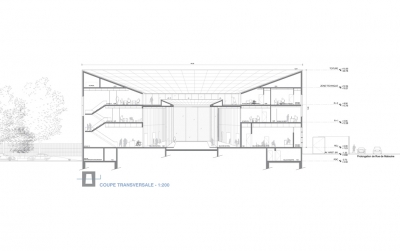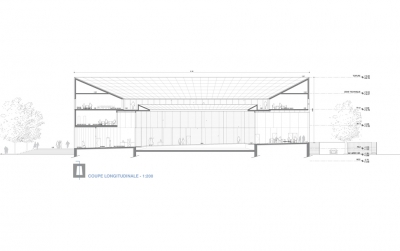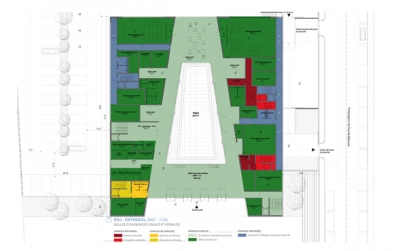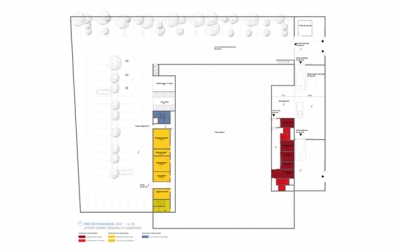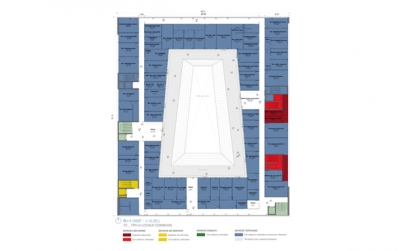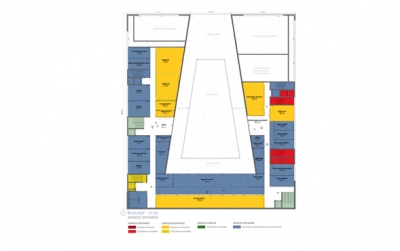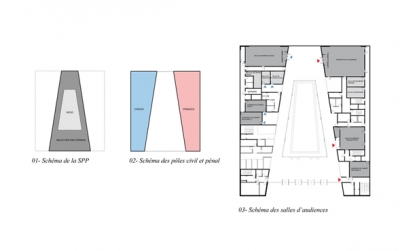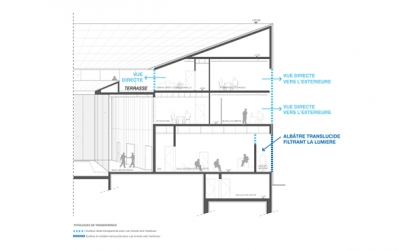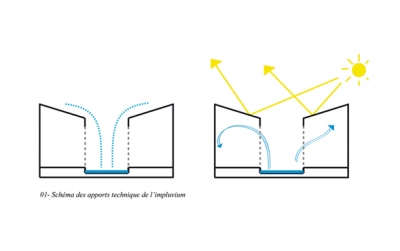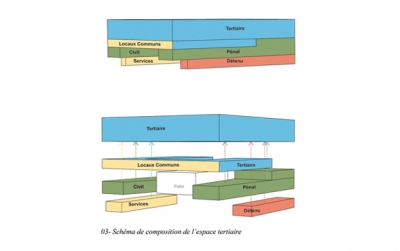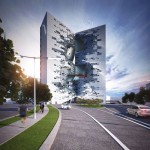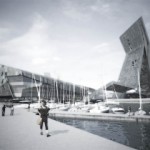
Project: Courthouse Saint-Malo
Designed by Lan Paris
Project Team: LAN(architecte mandataire), Agence Franck Boutté (consultant HQE), Batiserf Ingénierie (structure), Michel Forgue (économiste)
Location: Saint-Malo, France
Website: www.lan-paris.com
Paris based LAN Architecture has designed the project for Courthouse Saint-Malo, shaping a space of 4571 square meters. Discover more of their design after the jump:
From the Architecture:
The major highlight of the Saint-Malo Courthouse project is certainly the opportunity to actively participate to an urban renewal condition in which the downtown is moved from the port to the new pole, following a grid in which Avenue Aristide Briand performs as the main axis. The organization of the new Courthouse demonstrates an example of a simplified path system for the public and for users, tending towards a clear and display legibility for spaces. The central volume is conceived negatively, as a spatial void that we enter and that services other spaces by providing benefits in terms of light, comfort, sensation and functionality. The architecture is experienced sequentially, successively, as one travels from exterior spaces to an urban interior, and through spaces that progressively lose contact with the exterior. The simplicity of the plan is contrasted by a rich and detailed work aimed at the definition of each element, of each façade, of each space. Reaffirming the difference between interiority and exteriority has conducted our search for materiality towards two directions: the definition of the atrium, and that of the exterior façade. The building’s walls are made of alabaster or onyx marble. Worked in fine layers, alabaster becomes opalescent, allowing sight to penetrate through the stone. While the alabaster protects from direct sunlight during the day, its function is reversed in nocturnal conditions, by letting artificial light seep through. Once inside the interior volume, three materials characterize and define the space: wood, stone and glass. The choice to produce a compact architecture has led us to the creation of an immaterial object; with that finality we have been able to combine thermal requirements with a strong urban image and parti.


