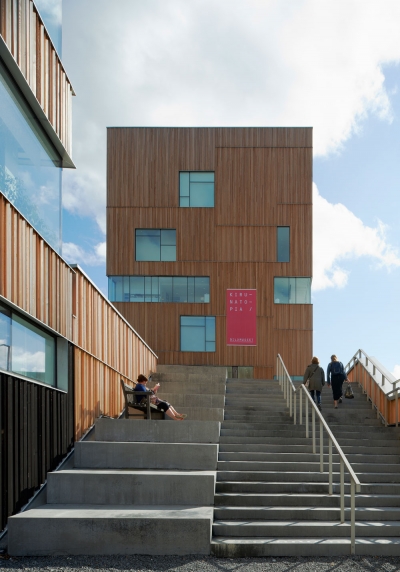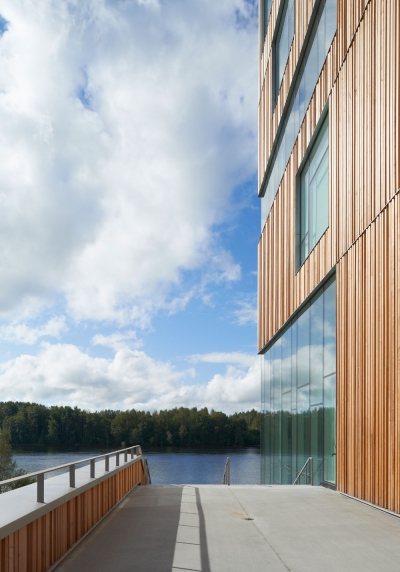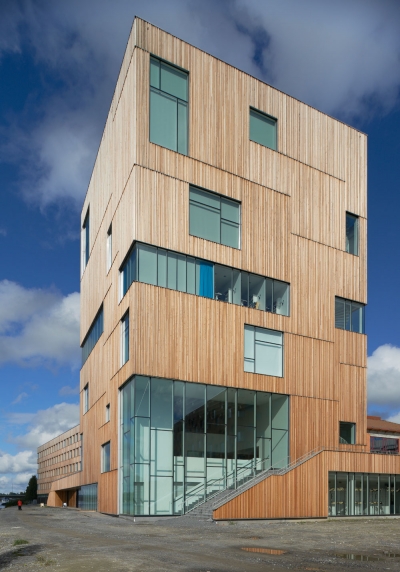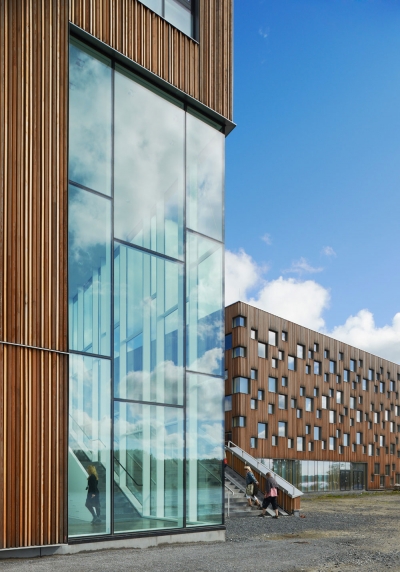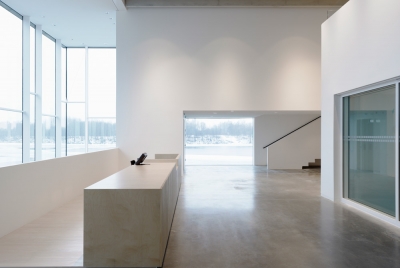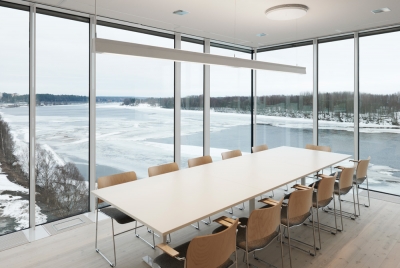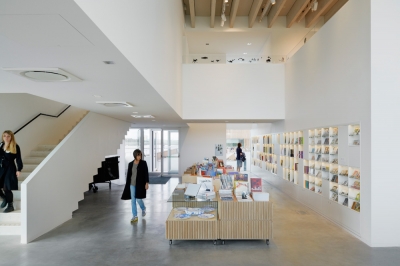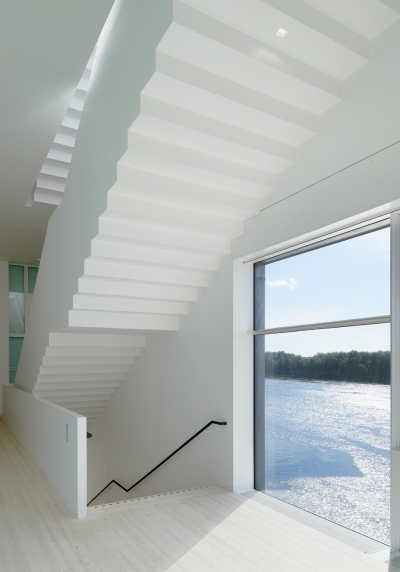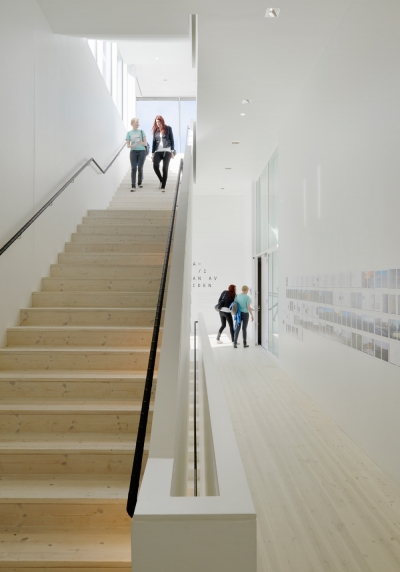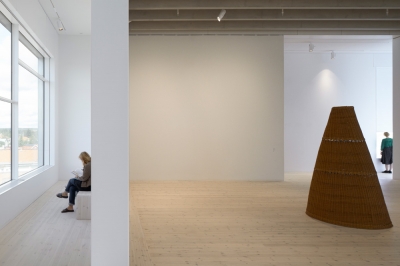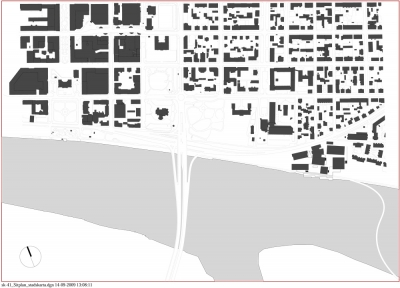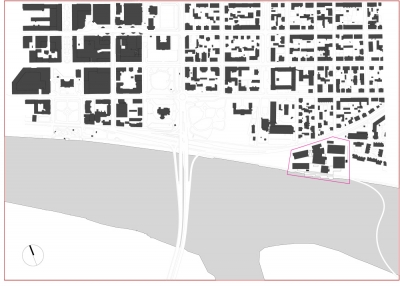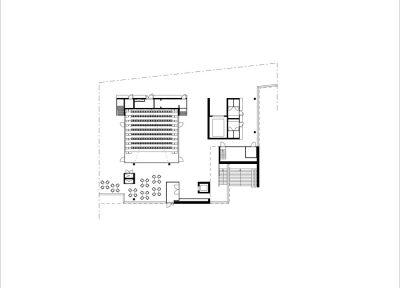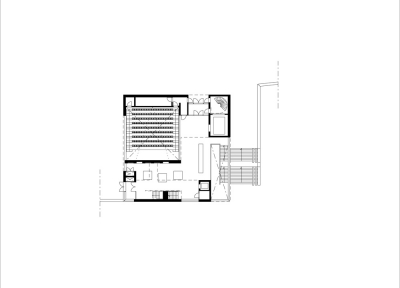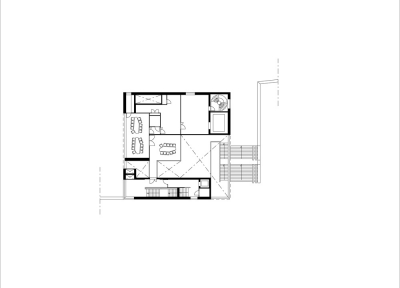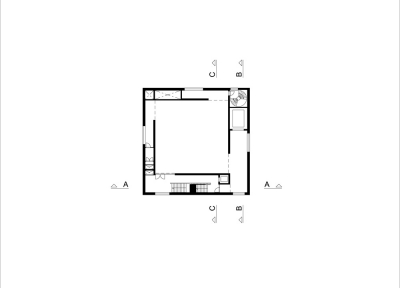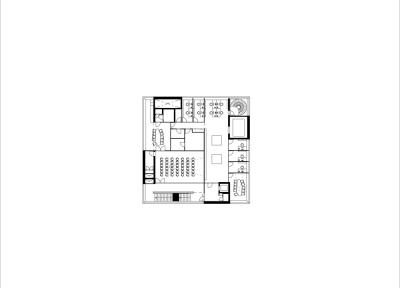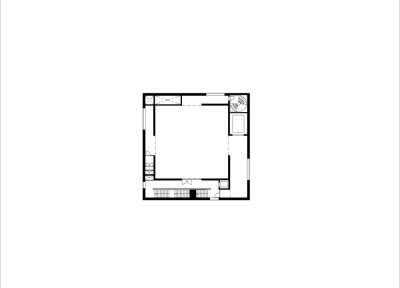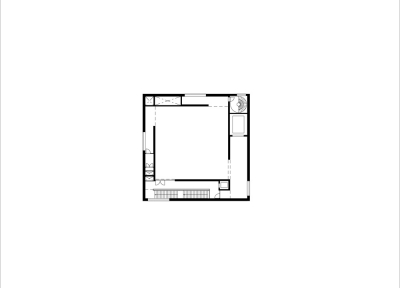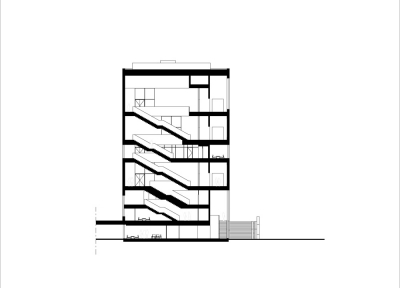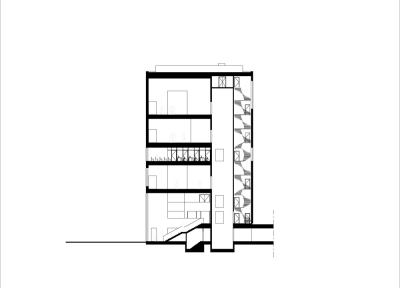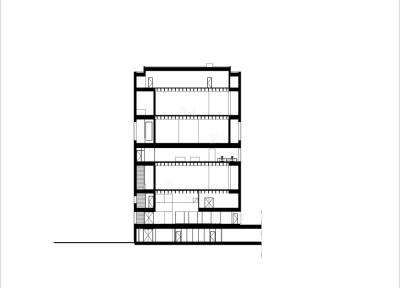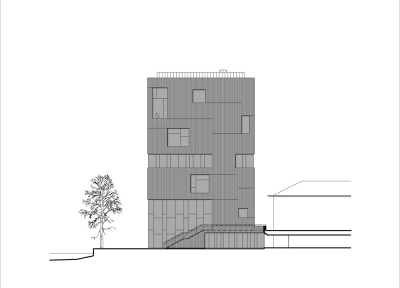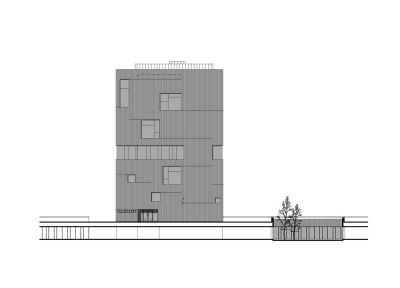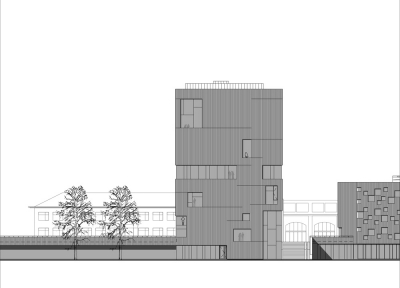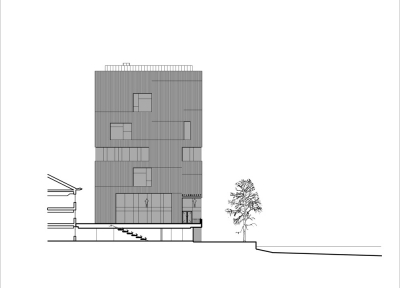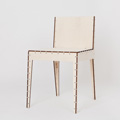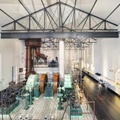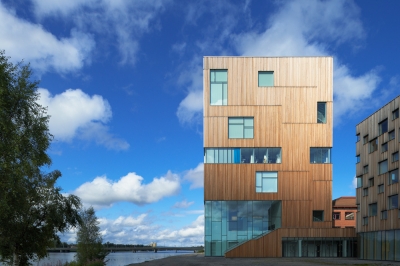
Project: Umeå Art Museum
Designed by Henning Larsen Architects
Project Team: Henning Larsen Architects, White Architects, Tyréns, WSP Group, TM-Konsult
Client: Baltic Group
GFA: 15 000 m2
Year of Construction: 2011-2012
Location: Umeå, Sweden
Website: www.henninglarsen.com
The prolific Henning Larsen Architects share with us their project for the Umeå Art Museum located in Northern Sweden, for Umeå University the architects have also realized the Arts Campus building featured back in June of 2011.
Continue after the jump to discover the new building with a slew of images and the architects' description:
From the Architects:
Umeå Art Museum is located at the 15 000 m2 new Arts Campus at Umeå University in northern Sweden. The new campus also comprises the Academy of Fine Arts, the Institute of Design and the School of Architecture. The ground plan of the museum covers 500 m2, while the total gross floor area amounts to 3 500 m2. With its visible location by the river, the museum has become a landmark in the area.
The museum comprises three exhibition halls placed on top of each other. The large, square halls are free from load-bearing structures and are supported by four legs, with one leg placed on each side of the square rooms. Around the exhibition halls, the legs create an outer, narrow gap towards the facades – a niche, which lets the cool sun and sky light pour into the space and merge with the warm artificial light. In addition to the light effect, the niches allow for natural breaks from the artistic exploring, and the higher up you go, the more you are drawn towards the view of the river, city and landscape.
The four legs not only support the building but also serve as wells for all vertical movement: elevators, stairs, pipes and ventilation ducts. The entrance and foyer span across the three lower levels and comprise a museum shop, a children’s workshop and an auditorium. A partly triple-high room serves to connect the spaces.
As the other buildings at the Arts Campus, the facade features vertical louvres in Siberian larch, which supports its verticality – only broken by the large windows and the glass floor in the middle.
Umeå Art Museum wishes to attract international artists. This imposes high requirements on museum safety and climate control. The museum connects to the local district heating system and features maintenance-free materials.


