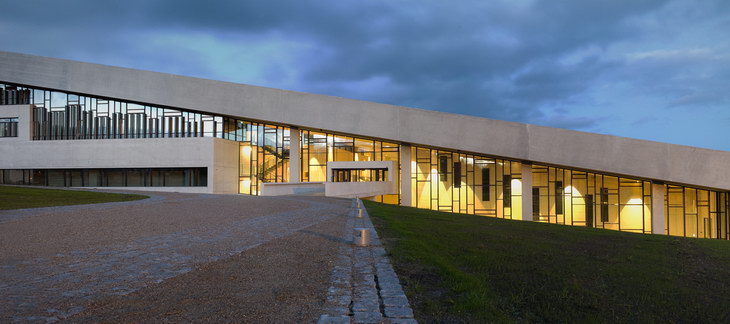
Henning Larsen Architects practice has completed the construction of the Moesgaard Museum in Aarhus, Denmark. The museum is not only conceived as a striking landmark, visible from both land and sea, but will also come as a very important museum experience when it opens to visitors in 2014.
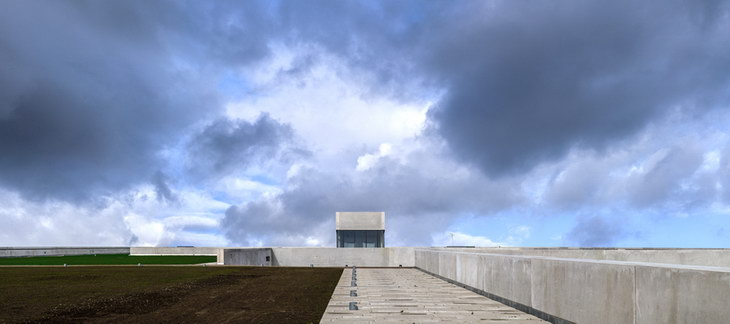
From the Architects:
Architecture, nature, culture and history will fuse together into a total experience, and the museum’s many years of exhibition experience and research will be drawn upon in a new approach to the presentation of cultural history.
The new museum is uniquely located in the hilly landscape of Skåde. With its sloping roofscape of grass, moss and flowers in bright colours the building will appear a powerful visual landmark perceptible even from the sea.
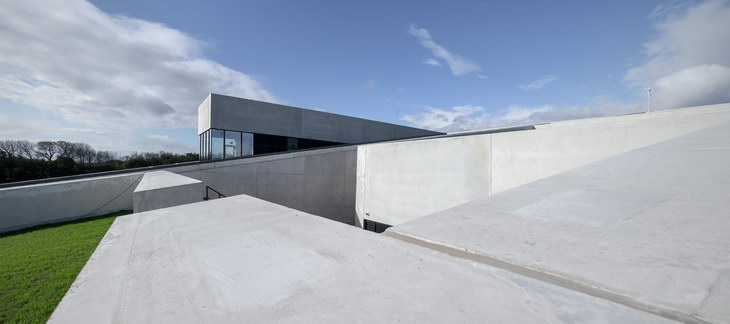
The rectangularly shaped roof plane seems to grow out of the landscape and during summer it will form an area for picnics, barbeques, lectures and traditional Midsummer Day’s bonfires. Come winter snowfall, the sloping roof will become transformed into the city’s best toboggan run.
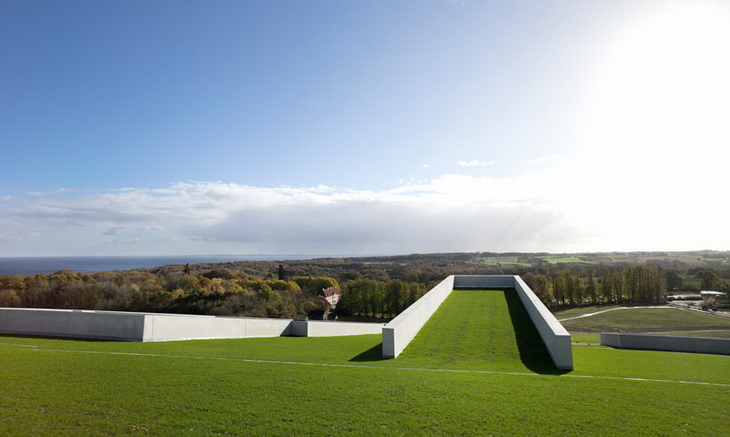
The interior of the building is designed like a varied terraced landscape inspired by archaeological excavations gradually unearthing the layers of history and exposing lost cities. The visitor can move through a vivid sequence of exhibitions and scientific experiments – like a traveller in time and space.
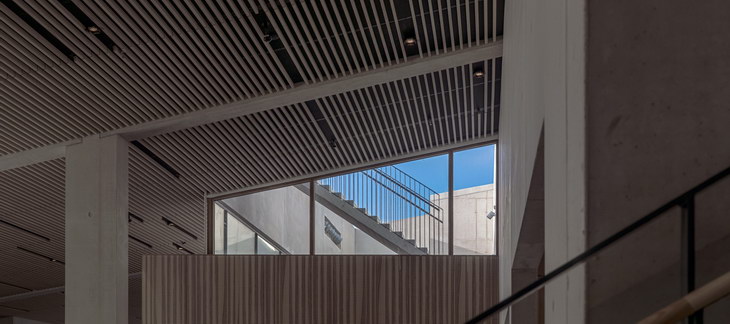
With its bright courtyard gardens, terraces and small cave-like “houses-in-the-house”, the museum will invite various new and alternative kinds of exhibitions. The heart of the building is the foyer with a café and outdoor service. From the foyer, the terraced underworld opens up to the light from the roof garden and the impressive view of the Aarhus Bay.
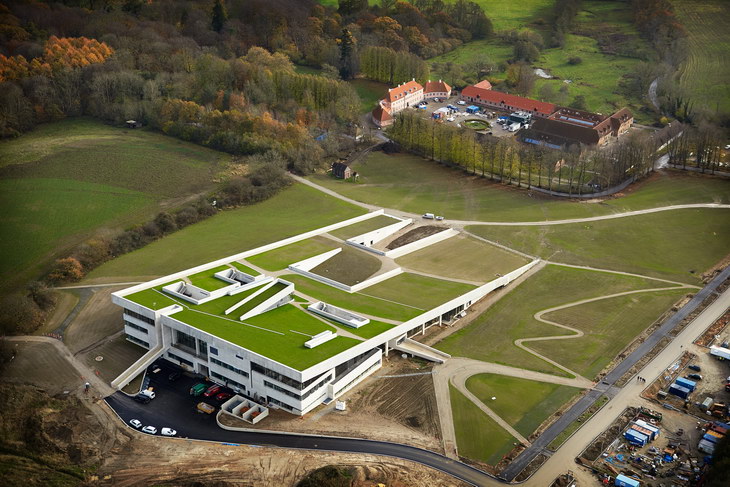
Project: Moesgaard Museum
Designed by Henning Larsen Architects
GFA: 16,000 m2
Location: Århus, Denmark
Website: www.henninglarsen.com



