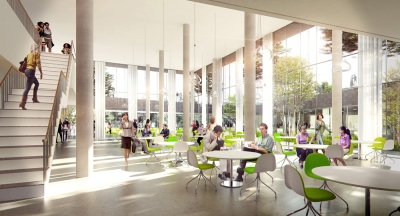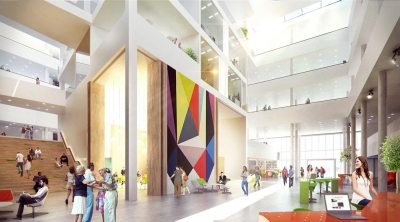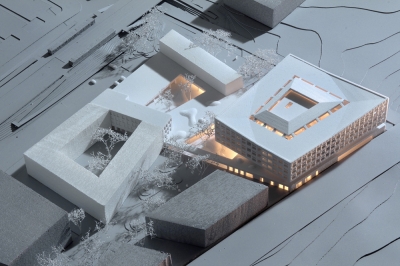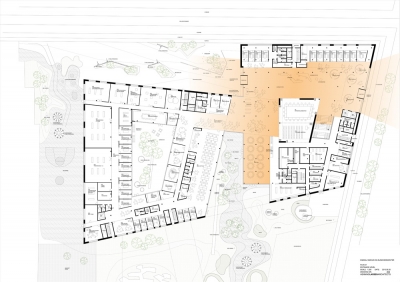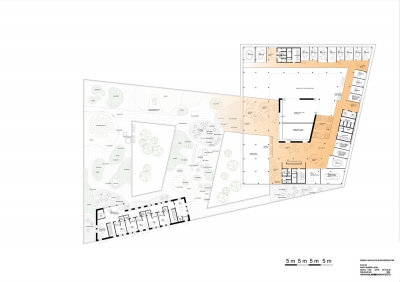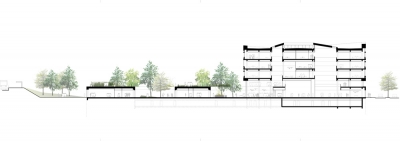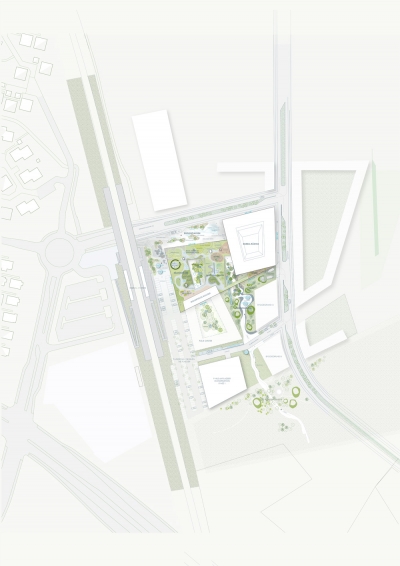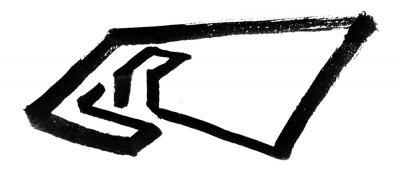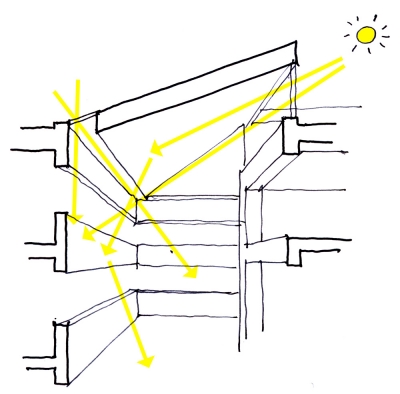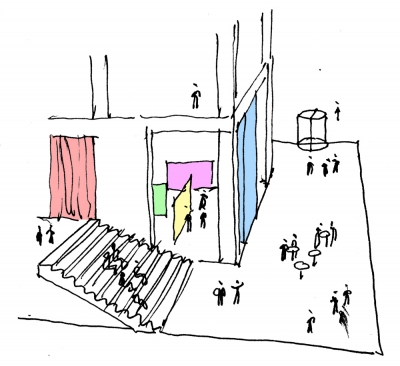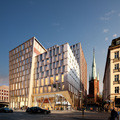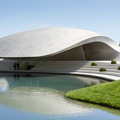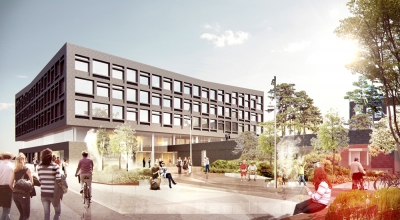
Project: Egedal Town Hall and Health Centre
Designed by Henning Larsen Architects
Landscape Architect: SLA
Consulting Engineers: Henrik Larsen Rådgivende Ingeniørfirma and Jørgen Nielsen Rådgivende Ingeniører
Contractor: Züblin
Client: Egedal Municipality
GFA: 18 000 m2
Location: Egedal, Denmark
Website: www.henninglarsen.com
Prolific Danish practice Henning Larsen Architects shares with us their design for Town Hall and Health Centre in Egedal. Shaped with a contemporary sentiment special importance was given to sustainability of the building. The Town Hall and Health centre are part of the same entity, with more images find out exactly how that bond functions after the jump:
From the Architects:
Egedal Town Hall and Health Centre will be the uniting centre of the new Municipality of Egedal north of Copenhagen. Egedal Town Hall and Health Centre will be one of the first buildings in the new planned urban area around Egedal Station. It will thus spearhead the development of the new district.
The Town Hall and Health Centre form part of the same entity. The Health Centre is designed as a village with courtyards and green, internal walkways connecting to the central square of the building. Thus, the Health Centre will become an active part of the Town Hall, while at the same time offering citizens the opportunity to use the area outside town hall opening hours. The roof of the Health Centre is shaped as a large roof garden with green recreational spaces.
The Health Centre comprises training facilities for children and adults as well as rehabilitation facilities.
The Town Hall is designed to constitute the architectural framework for a central square – a public, interior passage for citizens. The Town Hall floats as a monolith of slate above a heavy base. The facade is modeled in two layers, creating a contrasting sense of heaviness and transparency. The various activities of the building sprout up around the central square that leads through the large atrium. The town council hall is situated on the ground floor and can be opened up towards the central square – in connection with exhibitions, concerts or other special events.
Flexibility and variability are keywords in the design of Egedal Town Hall and Health Centre. The building consolidates the previous administration departments and an entirely new health centre under the same roof. The different building sections can be separated or united as needed, making room for new, spatial opportunities to develop. The Town Hall forms an important element in the development of the new urban district in Egedal. Therefore, the building is designed to stand out with a distinctive character in all development phases.
Sustainability. The sustainable vision for Egedal Town Hall and Health Centre has been to create a healthy, inspiring environment for both employees and visitors. The users should feel comfortable in all parts of the building through good, natural daylight conditions and use of healthy indoor eco-labelled materials.
During the design process, detailed daylight simulations have been carried out with a view to place the different functions most optimally in relation to the sun and daylight. This means that all fixed workstations are provided with ample daylight, which is important for the users’ experience of the indoor climate.
The building geometry, flexibility and use of daylight reduce the energy consumption without use of technology. This strategy results in a building with an energy consumption that meets the requirements for low-energy class 2015 according to Danish building regulations. With a 100 m2 solar cell system, the total energy consumption is reduced to 24.3 kWh/m2/year, which makes the building meet the energy requirements for low-energy class 2020. Egedal Town Hall and Health Centre will thus become a sustainable showpiece in public building.


