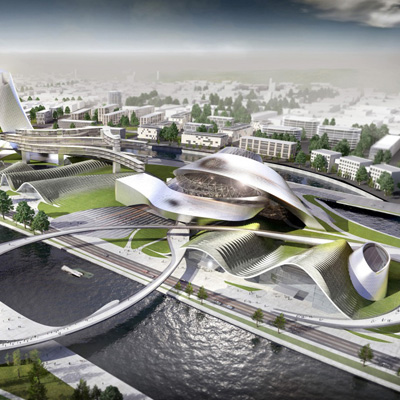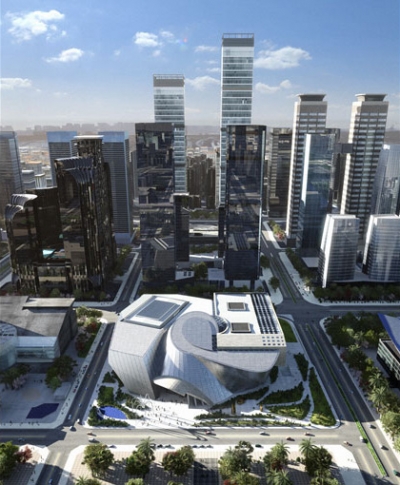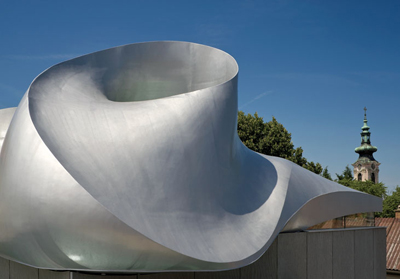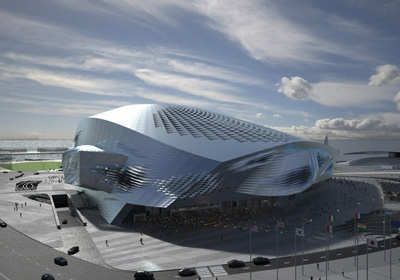Winning Entry for the Dawang Mountain Resort Changsha, China by Coop Himmelb(l)au
Here is the winning proposal for the Dawang Mountain Resort Changsha, China by the world renowned practice Coop Himmelb(l)au. The Deep Pit Ice and Snow World is located in the Dawang Mountain Resort Area near the city of Changsha. The project combines an Entertainment Ice World with an Indoor Ski Slope, a Water Park and supporting […] More







