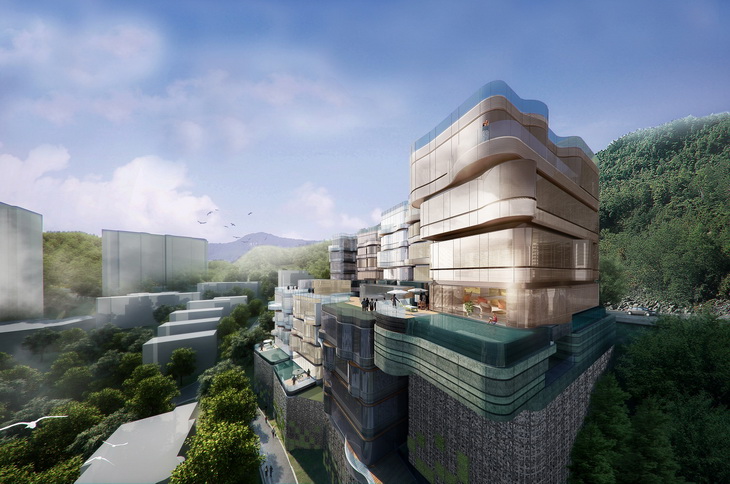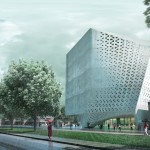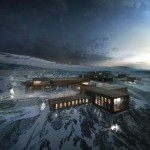
Prolific architects from Aedas share with us their award-winning residential project R.B.L 1165 Repulse Bay design shaped for a location in Hong Kong, construction is already underway.

From the Architecs:
Highly commended in the Hong Kong Architecture Mulitiple Residence category at Asia Pacific Property Awards 2013, R.B.L 1165 Repulse Bay is an eight-house residential development in Hong Kong designed by Aedas. The houses, all with a highly sculptural building profile, enjoy spectacular view of Repulse Bay, one of the city’s most famous beaches.
Designs of the houses are inspired by the water. The curves are a motif synonymous with sea waves, creating ever-changing perspectives from different points of view and the diffractions and reflections allow residents to be surrounded by the natural beauty around. The resulting sculptural building profile presents a vivid image to both the residents and passers-by. Besides aesthetic merits, the curves also functionally improve configurations and the quality of interior space.
Inlay screens have been incorporated into the insulated glass panels to reduce glare and undesirable reflection. By choosing different materials for the screens, each house is given its uniqueness. Different floor areas, layouts, building profiles and building materials also add individuality to each house while collectively they make a coherent statement.
The houses are arranged in two rows so that all houses enjoy desirable sea views. The houses in the front row are built downwards whereas the houses in the rear row are built upwards. Garages and plant rooms of the houses in the rear row are located under the residential floors so that the cascading disposition of houses is achieved. Two non-development areas are located at the two ends of the site to ensure privacy and appropriate separation from adjoining developments.
Project: R.B.L 1165 Repulse Bay
Designed by Aedas
Client: Guilherme Holdings (Hong Kong) Ltd
GFA: 4,000 sqm
Location: Hong Kong, China
Website: www.aedas.com



