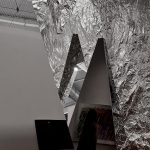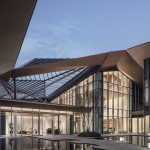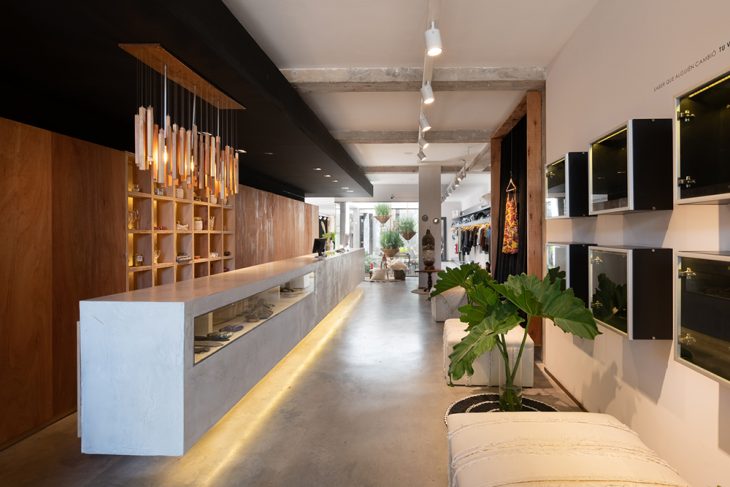
V + Arquitectura designed this innovative combination of shop and housing in Villa Mercedes, San Luis. The ground floor area houses the commercial premises, while on the top floor, three housing units are developed: a loft, a one-bedroom apartment and the last one with two bedrooms. Take a look at the complete story after the jump.

From the architects: CB Mona is the combination of shop and housing. Located in the consolidated commercial center of the city of Villa Mercedes, San Luis; the project was born from an existing house.
The structure and concrete slabs are fully recovered, and the aim is to make the most of the ground floor area, enhancing the existing spaces for their transformation into a commercial premises. From the recovery of said slabs, the top floor of apartments is projected.
Due to the typological characteristics of the existing house, a succession of three patios are generated, which vary in dimensions, with the aim of optimizing the ventilation and lighting conditions of the premises and which, in turn, will also improve the quality of the apartments upstairs.
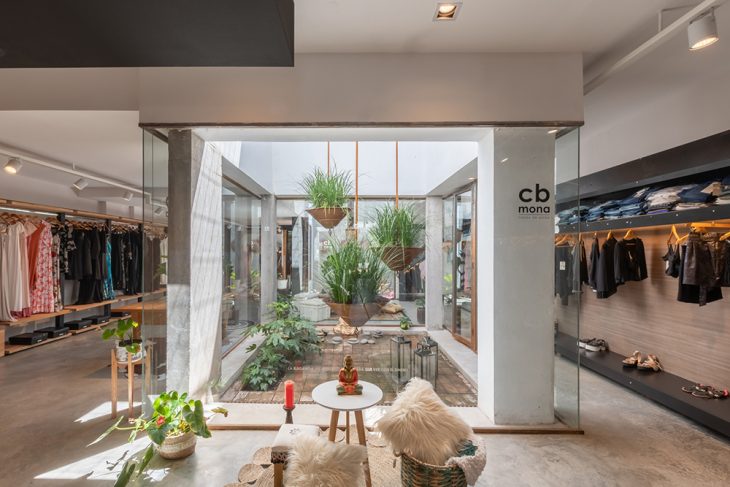
At a functional level, the first “patio” is also the entrance, where a “division” is proposed, to differentiate the entrance to the apartments from that of the premises, giving prominence to the latter.
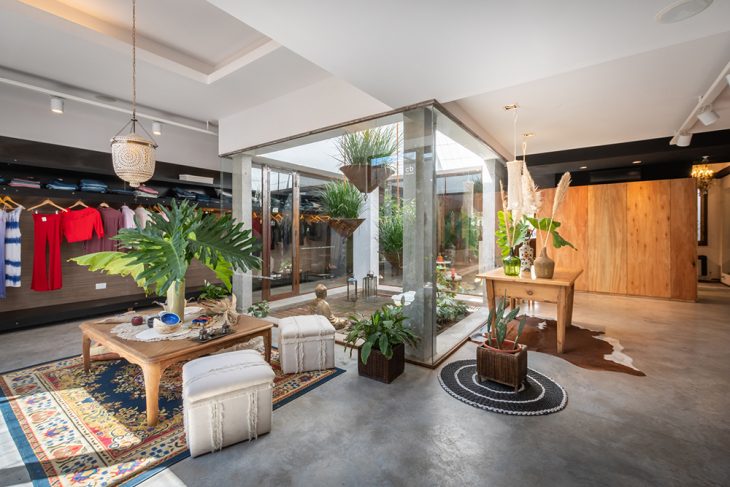
The commercial premises is organized in three areas: the exhibition area, with a large window facing the street, the sales and services area, where a large counter is located for customer service, delimited by a lower black colored ceiling, and condensed and hidden behind a large wooden enclosure that becomes a storage space, there’s a private bathroom and a kitchen and the changing rooms, and the product display area, located around the internal patio, which functions as a large natural light lantern, is configured with glass without carpentry to eliminate the limits, concentrating the products on the sides, thus achieving optimal circulation, which is reinforced thanks to the lighting system projected throughout the store.
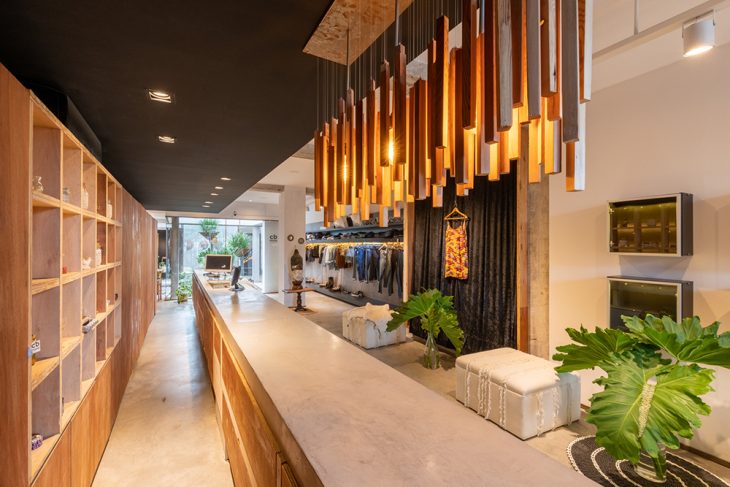
On the top floor, three housing units are developed: a loft, a one-bedroom apartment and the last one with two bedrooms.

They were developed with the main premise of taking advantage of the best orientations, locating the services on the dividing wall, and taking advantage of the voids generated by the patios on the ground floor, to locate the spaces of permanence; adding a terrace in the loft typology facing the street, delimiting it with glass to reduce noise pollution.
RELATED: FIND MORE IMPRESSIVE PROJECTS FROM ARGENTINA
The facade is the capstone of the project. It was decided to continue with the building height dictated by neighboring buildings (six meters), which predominates in the majority of the buildings in the city. Managing to consolidate the city block, contributing to the urban collective image, and in turn, contrasting harmoniously thanks to its sheet metal cladding and concrete.

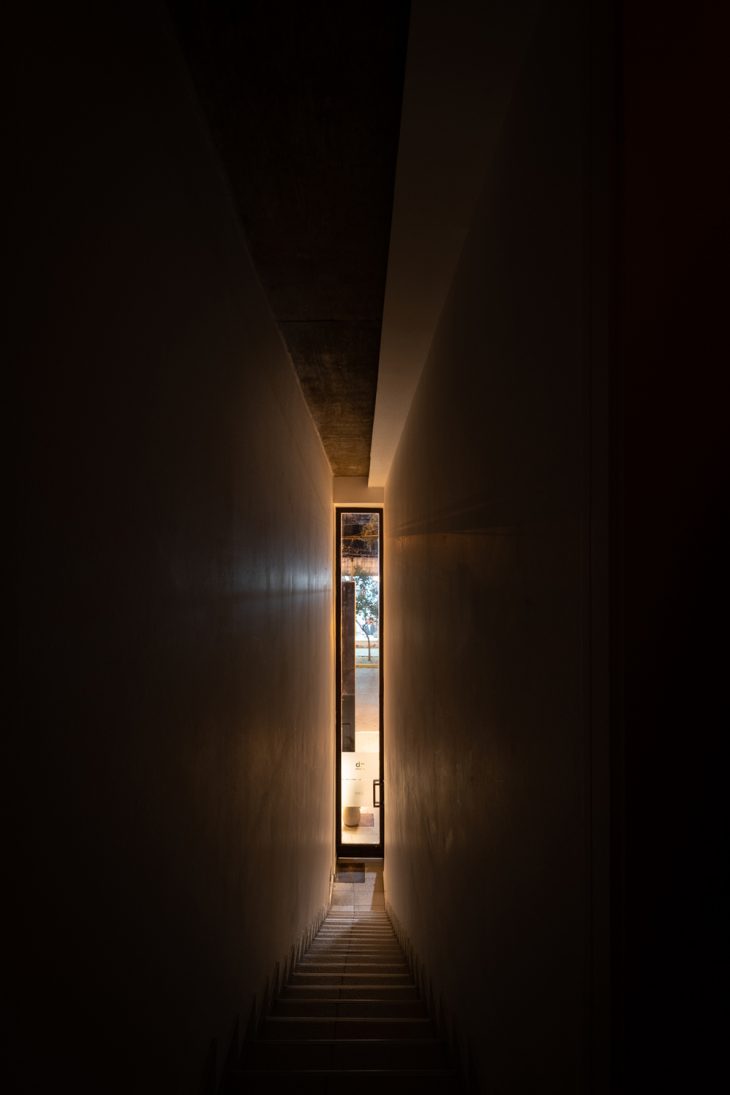
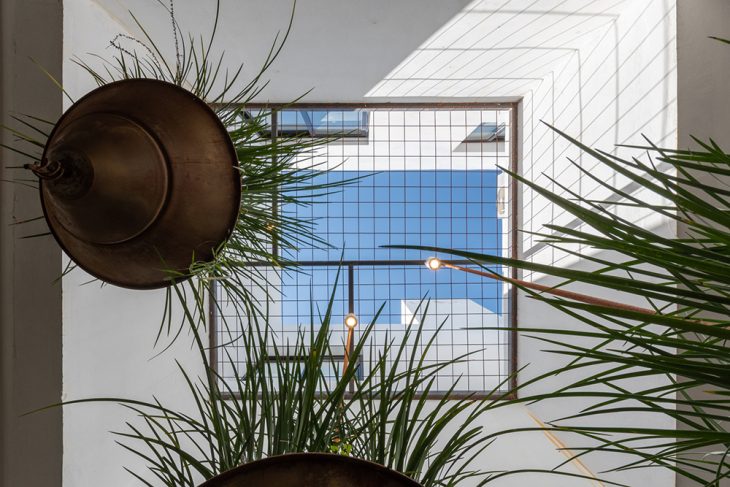
Regarding the materialization, noble materials that have little maintenance are used such as concrete, sheet metal, glass; leaving some structures in view, especially concrete beams and columns.
The floors are stucco and on the top floor the metal roof leads to a large exposed concrete gutter, which acts as a roof for the common area of the apartments (circulation).
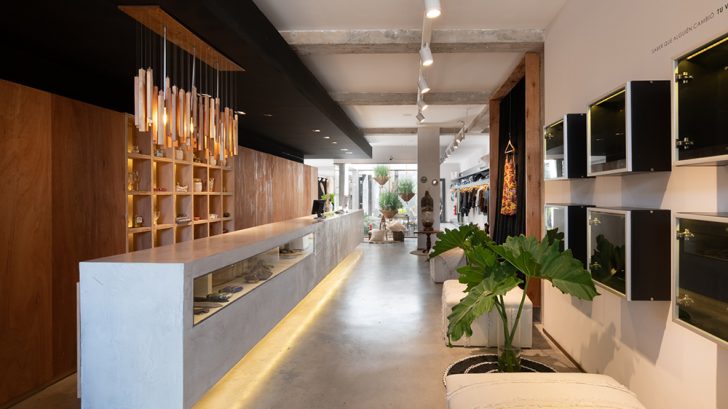
Project Name: CB Mona
Architecture office: V + Arquitectura – www.vmasarquitectura.com
Country: Argentina
–
Completion year: 2019
Surface: 375 m2
Location: Lavalle 470, Villa Mercedes, San Luis, Argentina
Photography by Gonzalo Viramonte


