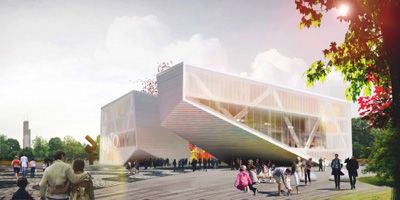
Project: Uno Charter School Proposal
Designed by STL Architects
Size: 60 000 sqf
Location: Chicago, Illinois, USA
Website: www.stlchicago.com
Uno Charter School prooposal leaves for a reason an empowering sentiment to its spectators, the architects in charge of this engaging design come from STL Chicago.
From the Architects:
The concept for the new UNO schools has been conceived as a response to the organization’s bold vision for the Latino community. Rather than replicate a tired, traditional school archetype solution, the design embraces the challenge of modernity with heroic determination. The heart of the building is an abstract yet powerful multinational expression of the neighborhood cultural identity – an environment to fuel the aspirations of students and community.
The building program is arranged around a courtyard space which acts as an entry area, as well as a visual reference for the building. Student circulation is arranged around the courtyard, and classrooms are organized within the outside perimeter. Different programmatic requirements flow through the building, and establish double height common areas that project towards the community. This approach provides the concept with a dual reading. To the outside world, the school radiates activity through the use of a continuous, translucent exterior façade. Internally, the school’s courtyard – the heart of the building – holds the identity of the community.
This is articulated through the use of the curtain wall which displays the colors of different Chicago-based Hispanic flags which are represented as an abstract yet powerful multinational kaleidoscopic expression of the neighborhood’s cultural identity. A statistical analysis was performed of the colors represented in each flag and the percentage of the population represented by each nationality in Chicago. This resulted in a colorful approach to represent not only the identity of the school, but the entire community.
Source ArchDaily. *


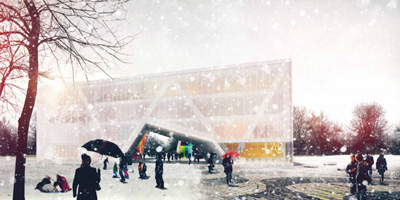
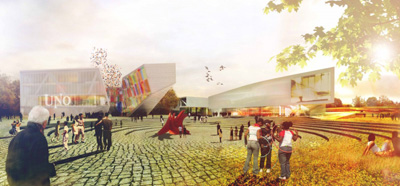
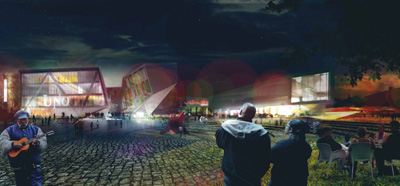
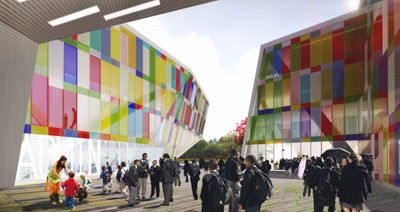
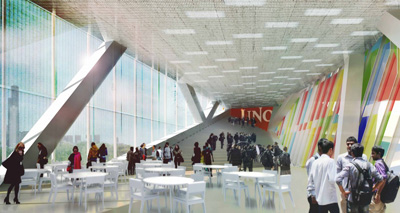
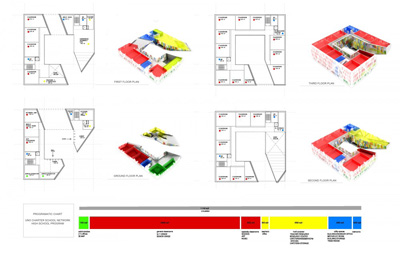
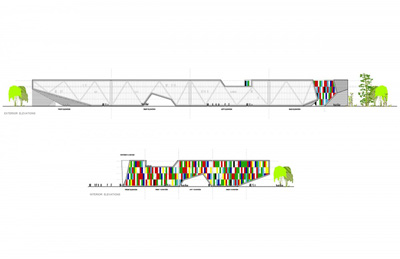
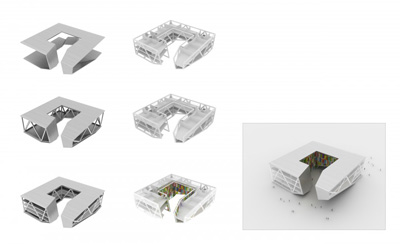
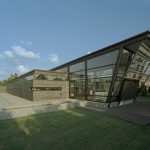
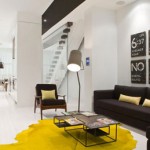
One Comment
One Ping
Pingback:UNO Charter School Proposal by STL Architects