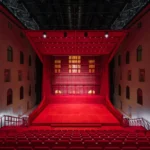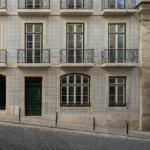
The UMPRUM Technology Centre, brings a renewed sense of purpose to a once-vacant school building in Prague’s city center. The project fulfills the vision of the Academy of Arts, Architecture and Design (UMPRUM) to create an integrated space that unites intellectual and technological pursuits under one roof. The renovation transforms the structure into a hub for artistic and academic activity. It strengthens the school’s connection to the surrounding city while preserving the architectural integrity of the site.
Without altering the city skyline, the project introduces a carefully considered intervention. The main entrance has been expanded and redefined, allowing for better accessibility and a stronger relationship between the building’s interior and the urban environment. The redesign removes a segment of the original eclectic facade, exposing the building’s depth and hinting at its internal functions. The result is an inviting space that encourages engagement between students, faculty, and the public.
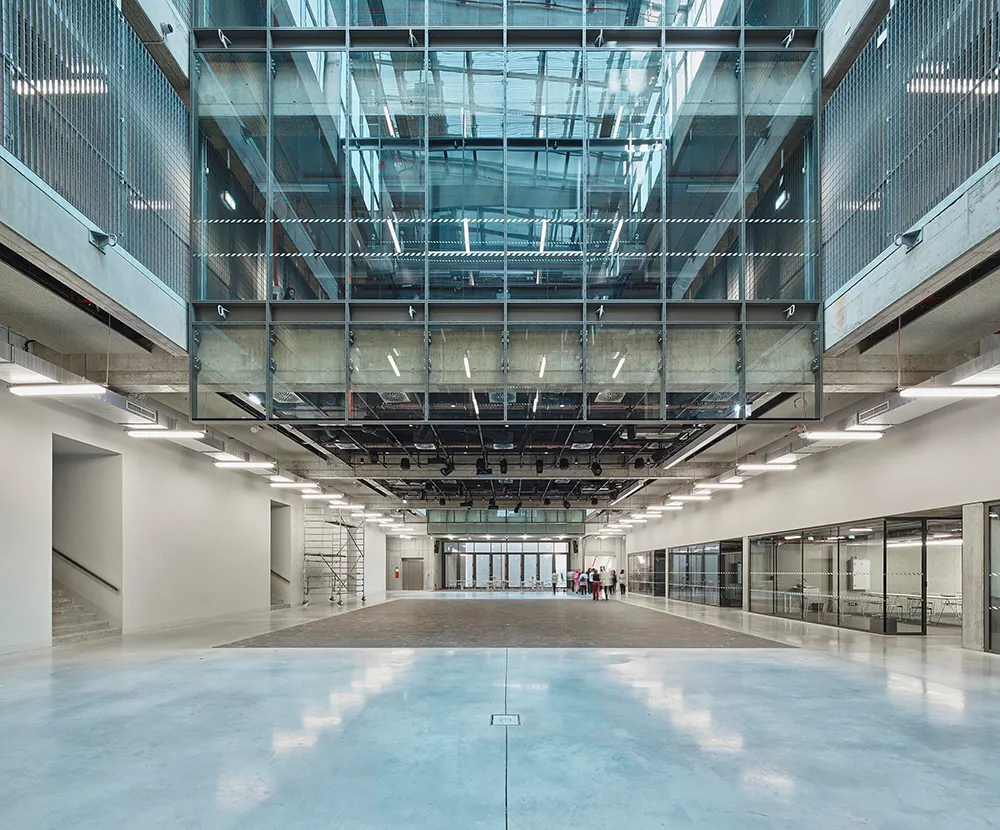
Inside, the design respects the historical modulation and spatial logic of the original building while introducing modern elements to meet contemporary needs. Circulation paths align with the school’s functional requirements, ensuring a smooth flow between different areas. The covered central hall, a key architectural feature, provides an adaptable space for large-scale projects and year-round activity. This approach allows natural light to filter through the semi-transparent core, creating an open and connected environment.
Balancing Heritage with Contemporary Functionality
The Czech Architecture Award jury recognized the UMPRUM Technology Centre as a significant revitalization effort, transforming a centrally located yet underutilized site into a hub for public and creative engagement. Converting a former elementary school into a university setting maintains an educational function on the site. It also reinforces its role as a vibrant part of Prague’s city center. Rather than becoming a commercial development, the space now thrives as a platform for artistic expression, communal activities, and technological innovation.
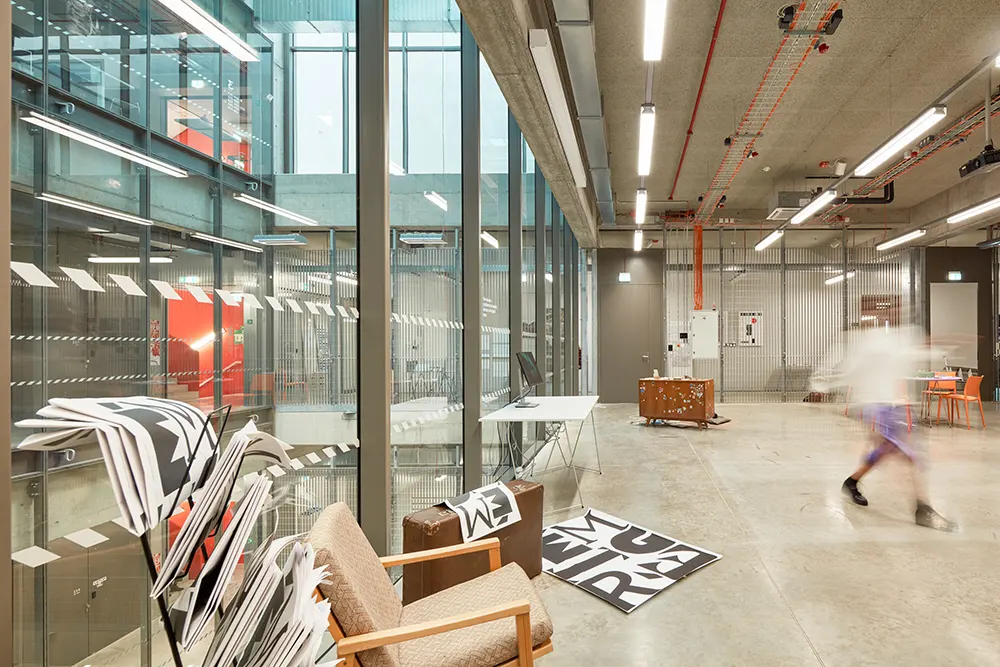
One of the most impactful changes is the integration of the entrance with the street. This was achieved by modifying the facade to introduce greater transparency. This reconfiguration ensures that the school’s creative energy is visually connected to the city while enhancing accessibility. Internally, a green courtyard brings a natural element to the campus, encouraging an inviting atmosphere and strengthening ties with the surrounding urban fabric.
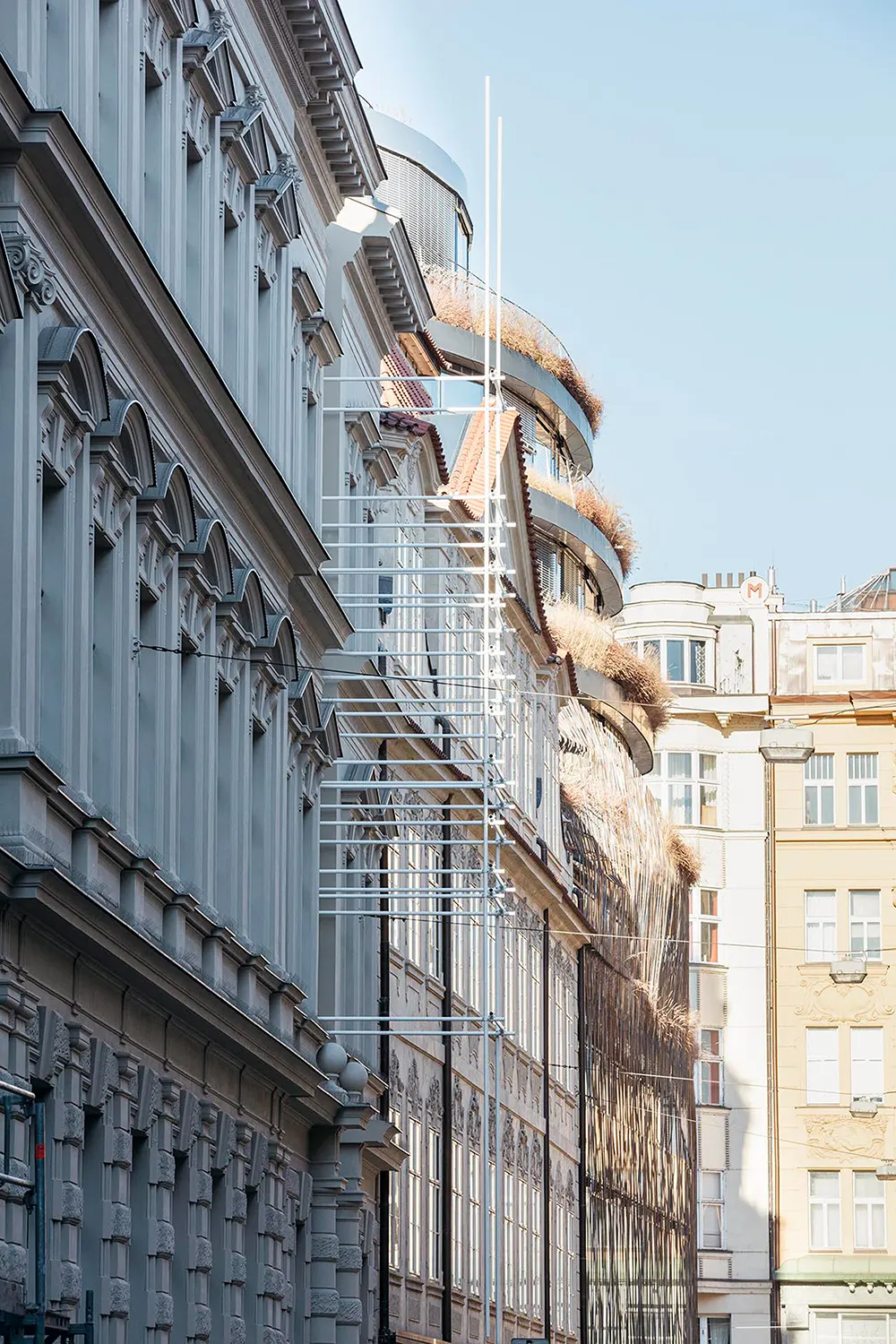
A Space Designed for Creativity and Collaboration
The spatial reorganization optimizes every area of the building. Art studios, workshops, and technological facilities are arranged to encourage collaboration while ensuring functionality. Communal spaces extend beyond their primary use, with corridors and lobbies doubling as exhibition areas for student work. This adaptive approach transforms even transitional spaces into areas for creative engagement.
The glass-covered central hall serves as the project’s architectural focal point, offering a versatile venue for school activities throughout the year. The inclusion of natural light through strategically placed openings enhances visibility and interaction between different sections of the building. This flexibility allows the space to remain active beyond regular school hours, accommodating exhibitions, events, and public programming.
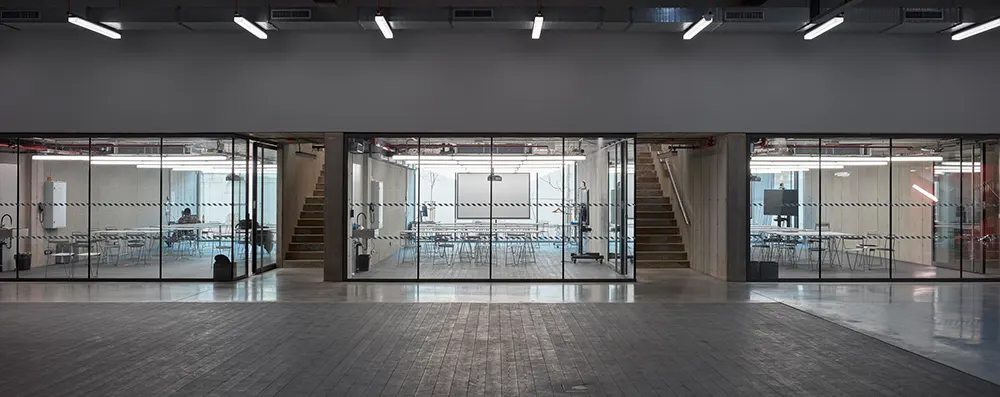
Sustainability and Longevity in Design
The renovation aligns with circular economy principles, emphasizing reuse, durability, and adaptability. By repurposing an existing structure rather than demolishing and rebuilding, the project minimizes environmental impact while preserving architectural value. The use of natural materials and a layout designed for future modifications ensures the building remains functional for generations to come.
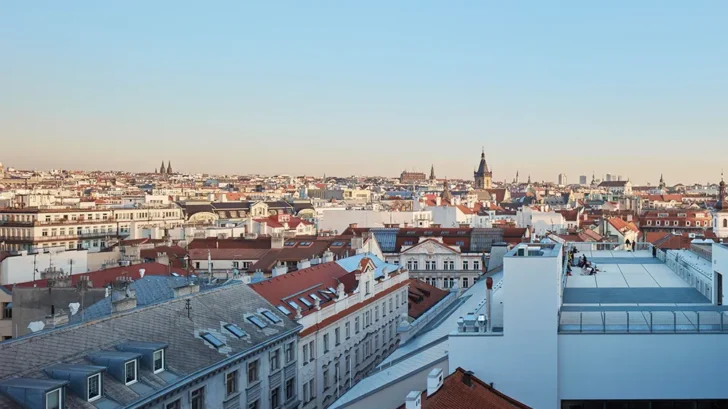
Studio: Projektový ateliér UMPRUM
Author: Ivan Kroupa, Jana Moravcová, Tomáš Zmek
Location: Mikulandská 134/5, 110 00 Prague, Czech Republic
Project year: 2012-19
Completion year: 2021
Built-up area: 2025 m²
Client: Academy of Arts, Architecture and Design in Prague (UMPRUM)
Photographer: Peter Fabo


