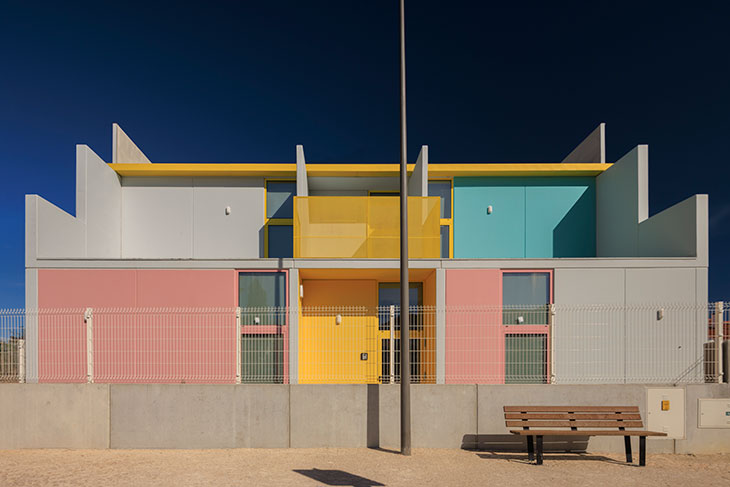
In this pioneering project, the studio SUMMARY embarked on a l exploration of a three-dimensional prefabricated and modular system, centered on U-shaped reinforced concrete pieces, strategically arranged to meet the program’s requirements. This innovative approach led to a remarkable acceleration in the construction timeline, with four kindergartens completed in just 13 months, simultaneously erected across different areas of Lisbon. These structures were conceived in response to a municipal initiative for kindergarten construction, initiated through a competition organized by the Municipality, aiming for cost-effectiveness, swift execution, and a unified visual identity that would make these facilities instantly recognizable citywide.
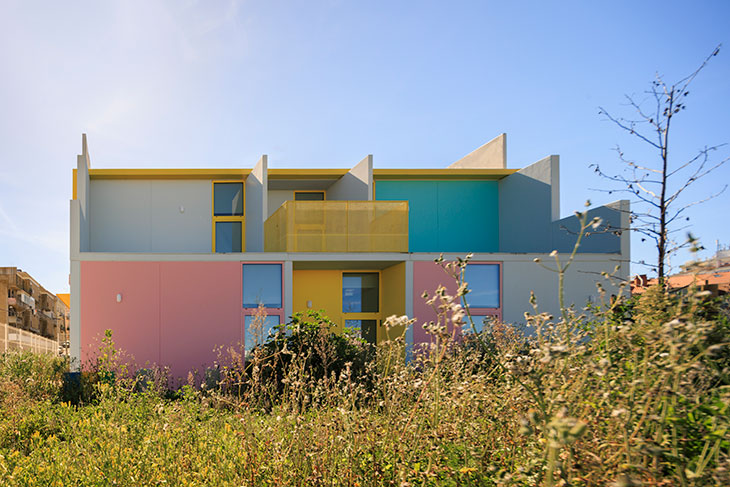
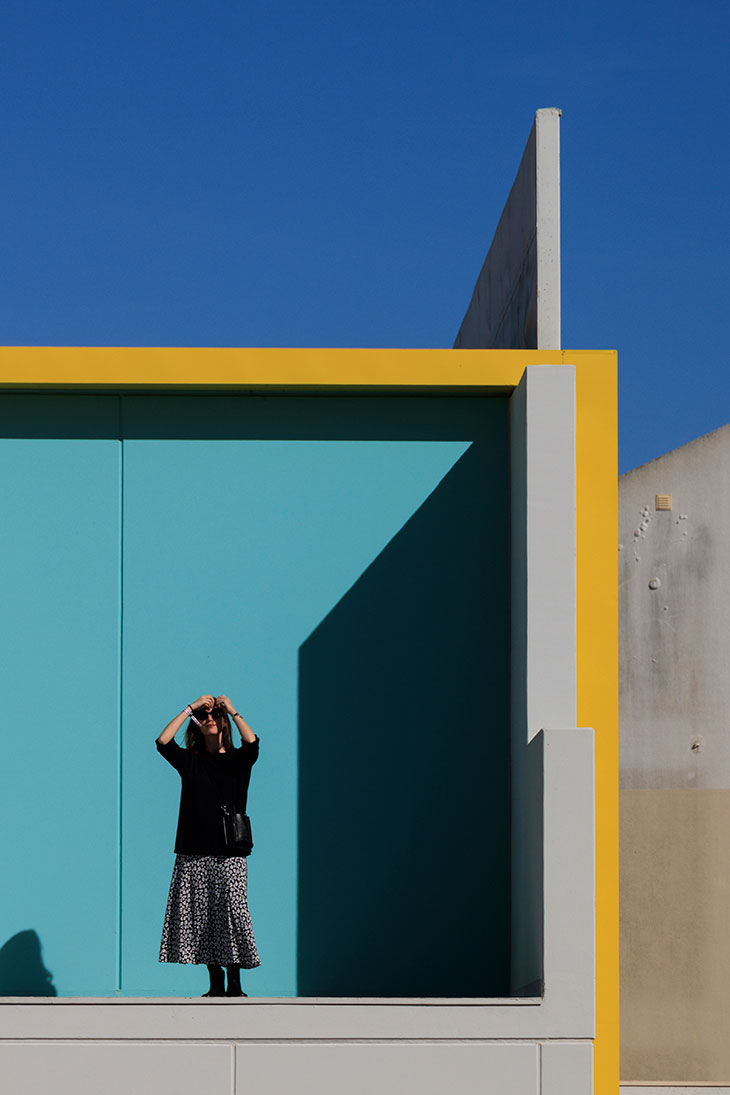
The design concept revolves around the strategic stacking and interlocking of structural modules in reinforced concrete, forming the building’s distinctive surfaces. The material choice was guided by the need for durability and low maintenance, aligning with the competition’s mandate for enduring solutions. This standardized approach naturally results in a visual coherence among the four kindergartens, with the architectural expression influenced by the possibilities and constraints inherent in the modular construction system.
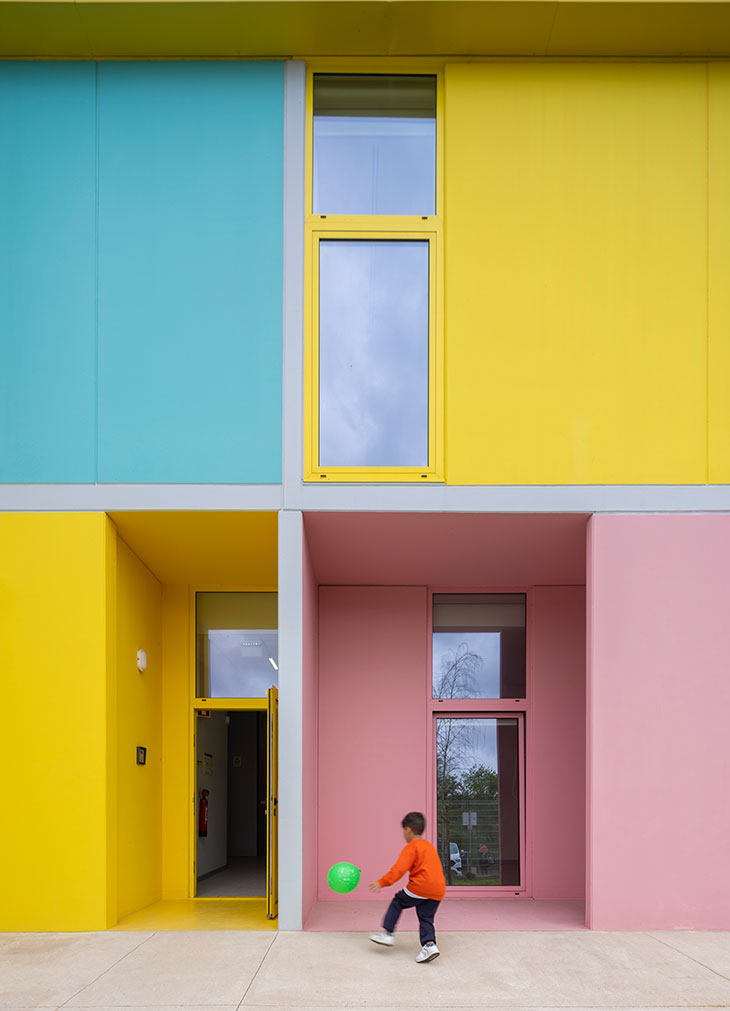
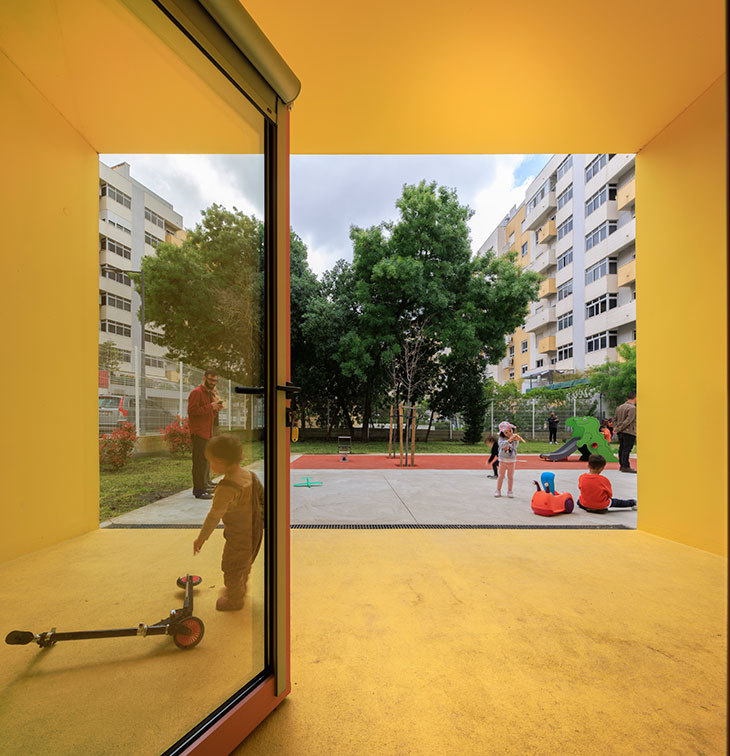
Each of the four nurseries follows a similar organic and functional layout, featuring two clusters of overlapping “U-shaped” modules housing various compartments, flanked by a central corridor facilitating circulation. This streamlined design enhances user orientation and visibility, promoting functionality and safety. Outdoor spaces are seamlessly integrated into the overall design, offering non-slip paved areas for wheeled toys and garden spaces for outdoor activities, carefully curated to ensure environmental sustainability and child safety.
The buildings, distributed across two floors, prioritize compactness to optimize external recreational areas while accommodating essential service zones on the ground floor and activity rooms for children on both levels. All structural elements, including foundations, were prefabricated off-site and assembled on location, minimizing disruption to surrounding neighborhoods and reducing waste and environmental impact. This approach reflects a commitment to both efficiency and excellence, aiming to expand the city’s network of public kindergartens while maintaining the quality of life for residents.
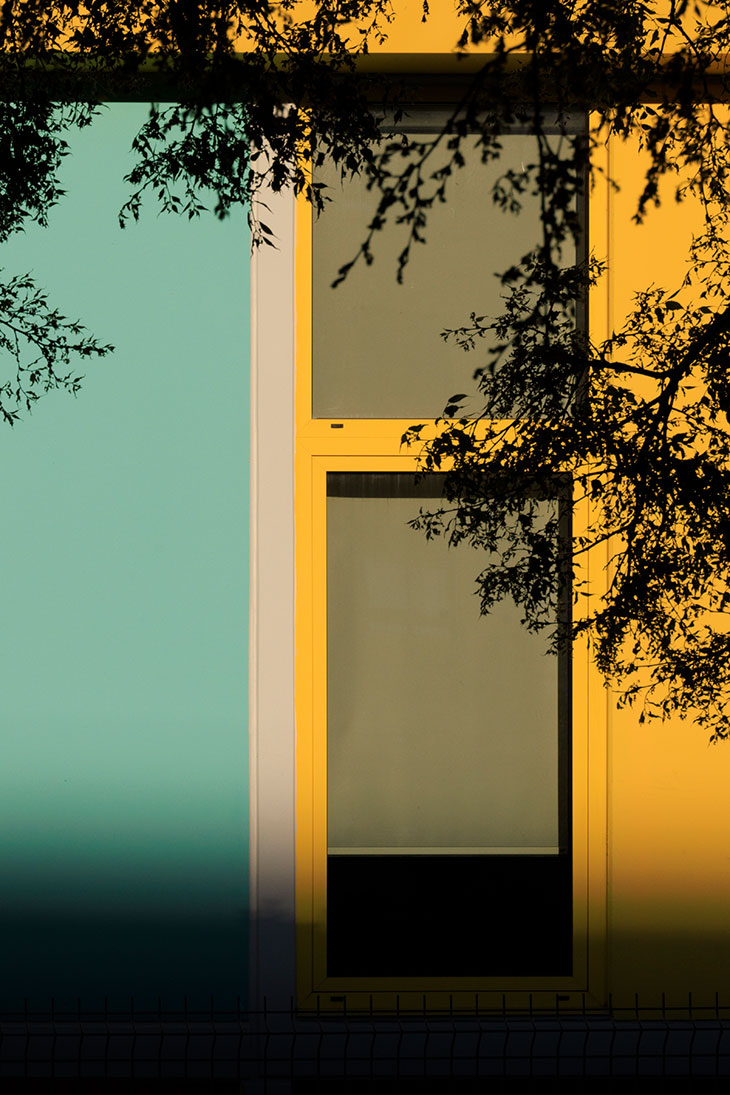
SUMMARY, the architectural firm behind this innovative project, is known for its pragmatic yet experimental approach, focusing on standard solutions that accelerate architectural processes. Their work has garnered international recognition, including participation in prestigious events like the Venice Biennale and accolades such as the RED DOT award. With a dedication to optimizing construction processes and resources, SUMMARY continues to push the boundaries of architectural innovation, shaping urban landscapes for the future.
Architecture:
SUMMARY
Team – Samuel Gonçalves (project leader), Inês Rodrigues, João Meira, Sara Perfetti, Adina Staicu
Engineering: FTS, Technical Solutions
Prefabrication and Assembly: Farcimar, Soluções em Pré-Fabricados de Betão
Category: Nursery / Public Buildings
Stage: Built
Building area: 760 m2 + 760 m2 + 570m2 + 570m2
Predominant material: Reinforced Concrete
Location: Lisboa, Portugal
Client: C.M.Lisboa


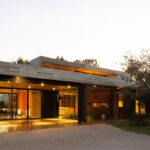
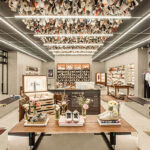
i love the colors, the most important part of any kindergarden design is playing with shapes and color. This has such impactful and underlaying effect on the children growing and developing their skills in a kindergarden space. Often architects forget who are they designing for when working on kindergarten designs.