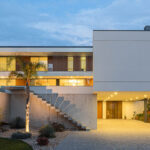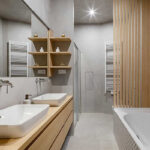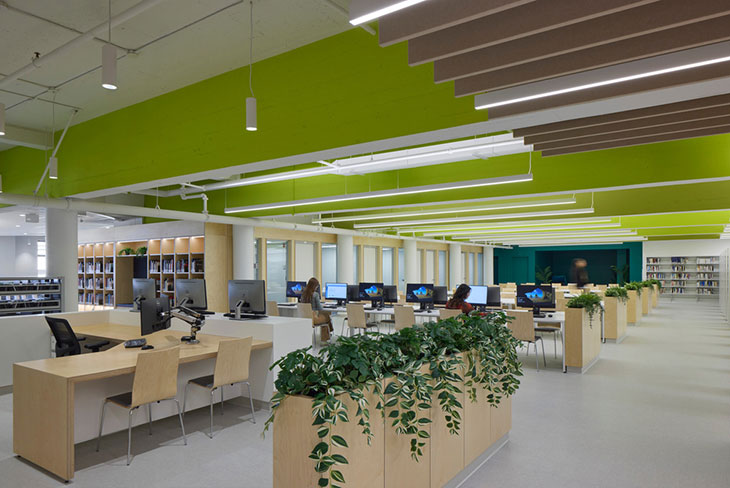
In Saint-Jean-sur-Richelieu, Canada, the college library has undergone a remarkable transformation under the guidance of the renowned architecture firm Archi-. Known for their proficiency in academic redesigns, Archi- has revitalized the Cégep Saint-Jean-sur-Richelieu library, infusing it with bright colors and natural materials that reflect the institution’s vibrant academic spirit.

The library’s layout was previously dictated by its structural history, including a concrete addition from 1968 and a steel expansion in 2000, which created a disjointed space with poor lighting and convoluted pathways. Archi-‘s renovation plan was comprehensive, reimagining the space across two levels to optimize usability and aesthetics. The ground floor now accommodates the main collection, silent reading areas, and various sizes of study rooms, while the lower level is transformed into an energetic hub with computer labs, media facilities, and recreational zones.
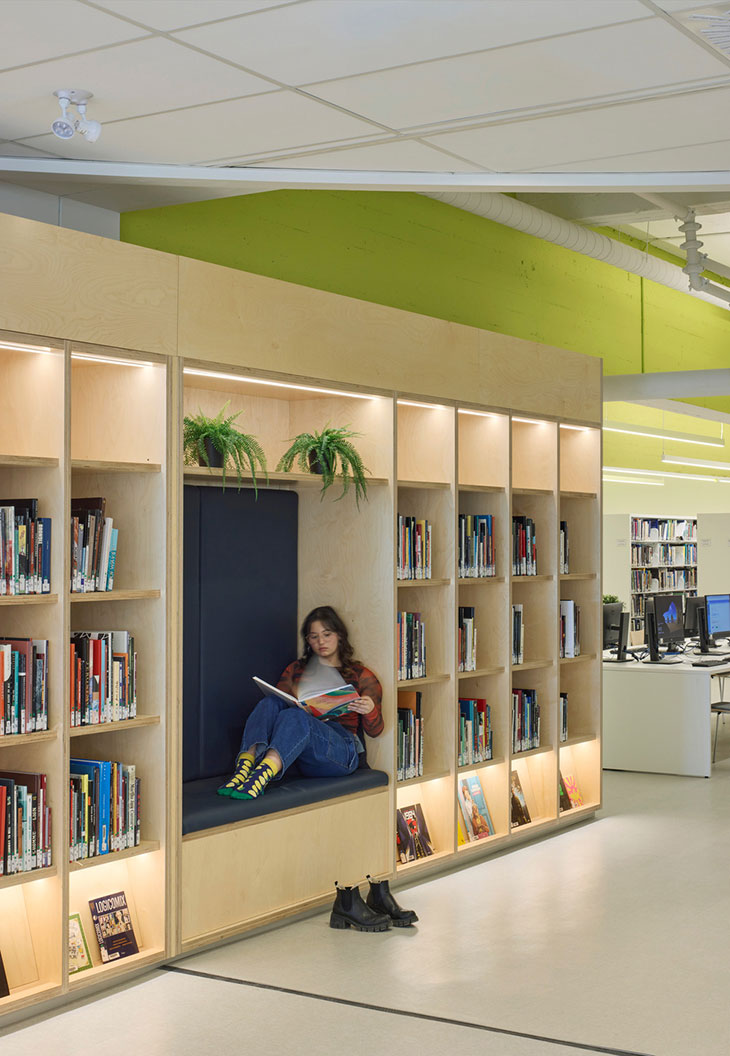
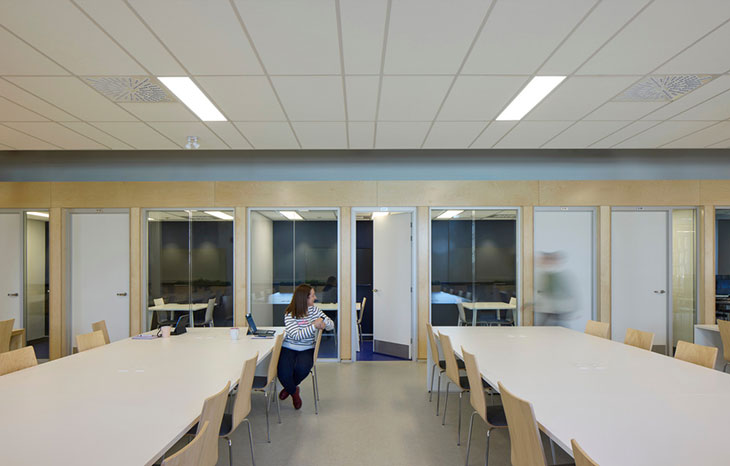
Upon entering, visitors are greeted by two striking walls displaying curated book collections. These walls lead to the reception area under a canopy of felt slats, which not only enhance the aesthetic appeal but also improve navigational flow.
Further into the space, the library’s rotunda has been converted into a dramatic focal point featuring a sculptural study table and a bespoke circular luminaire that highlights the area’s spaciousness. Nearby, a previously unused staircase has been repurposed into bleacher seating for the periodicals section, surrounded by lush planting beds that emphasize the library’s new pathways.


The lower level contrasts with the ground floor’s earthy tones by employing vibrant blues to define different zones. Glass partitions ensure that natural light permeates the space, creating a bright and welcoming environment. This level’s design is particularly focused on flexibility, accommodating a wide range of activities within a budget-conscious plan that does not compromise on quality or structural integrity.
This ambitious project was driven by a close collaboration between Archi- and the college’s project manager, Suzie Roy, who aligned perfectly with the firm’s vision. Their partnership exemplified the power of cooperative planning, resulting in a transformed space that marries functionality with innovative design.
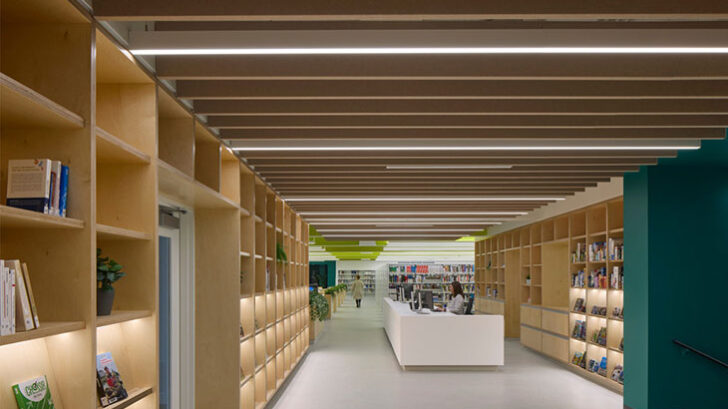
Project name: Renovation of College Saint-Jean-sur-Richelieu’s student library
Year: 2024
Architect: Archi-
Engineering: Cima+
Contractor: GCP inc.
Project area: 2050m2
Photography: James Brittain


