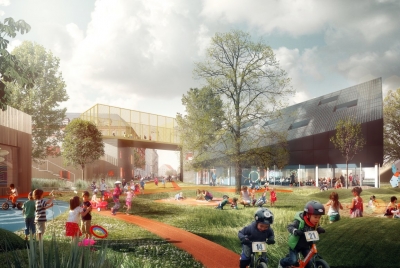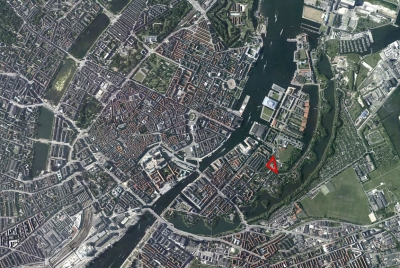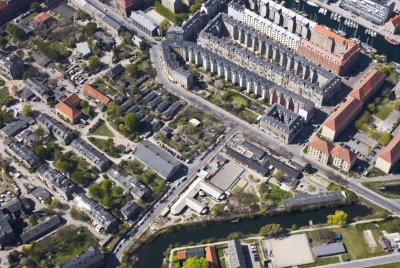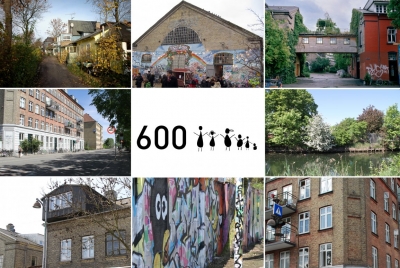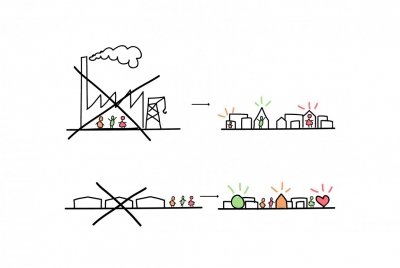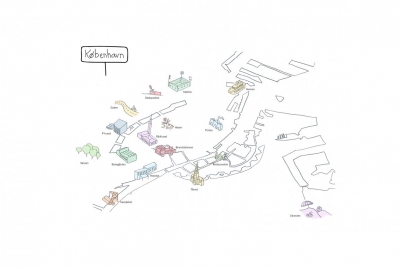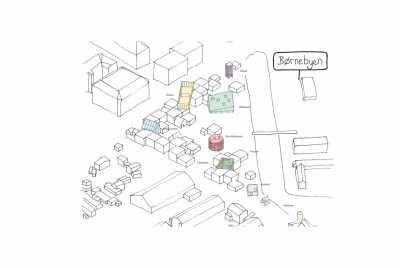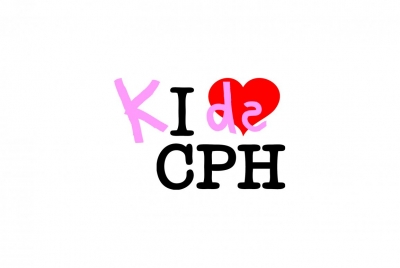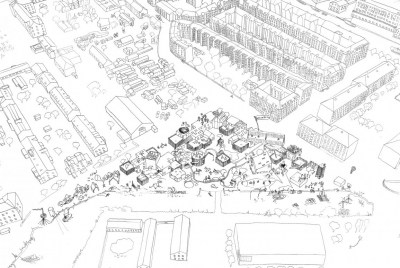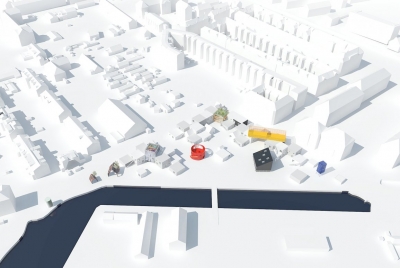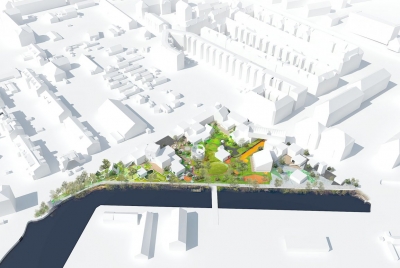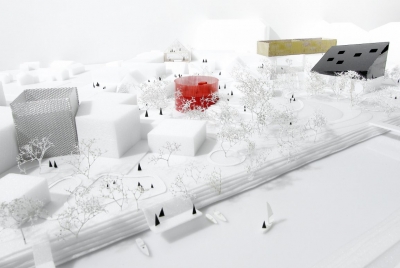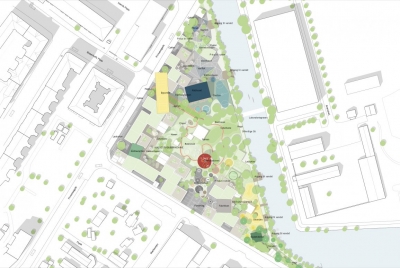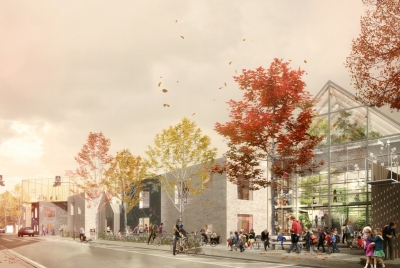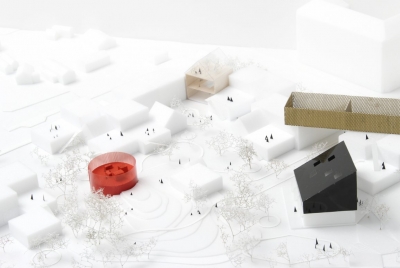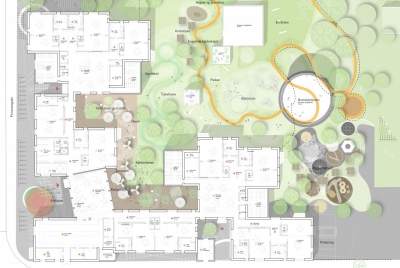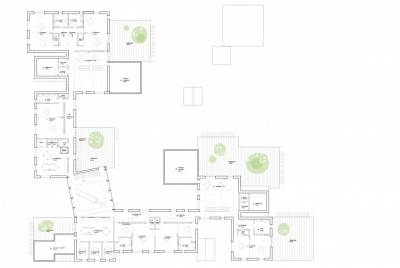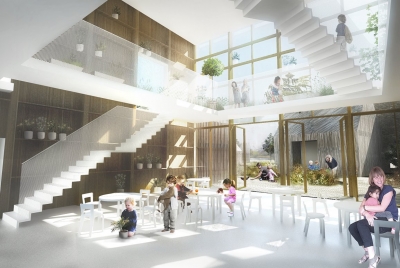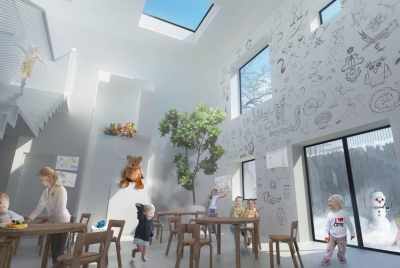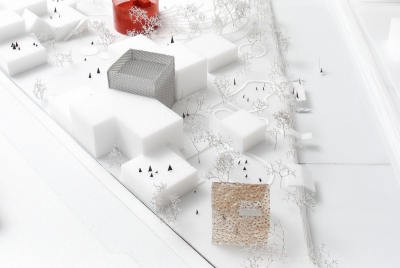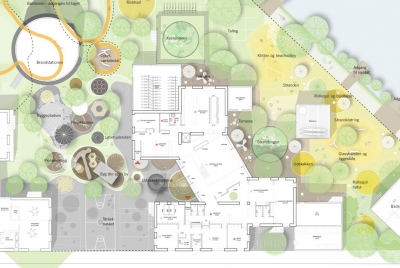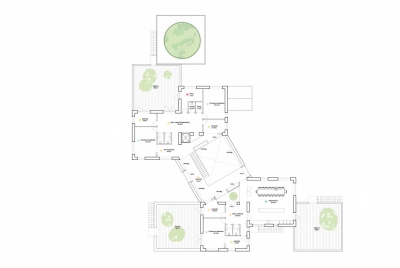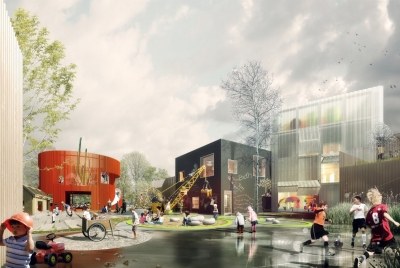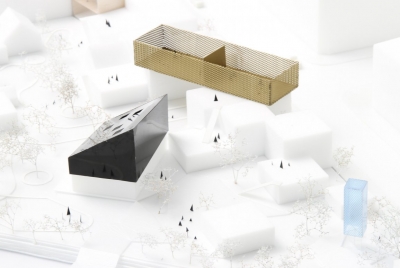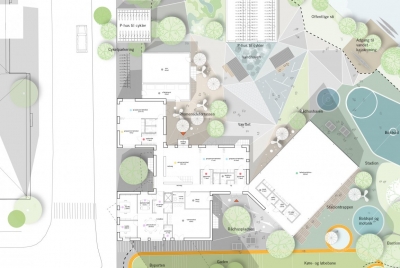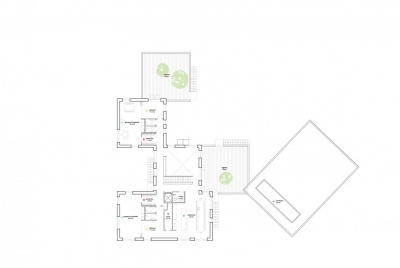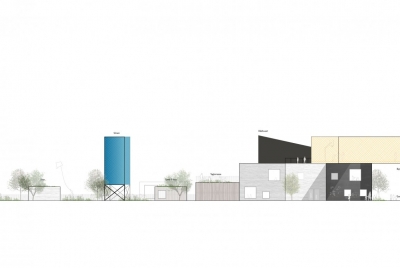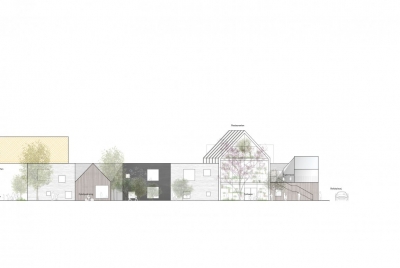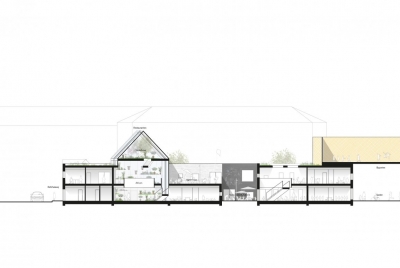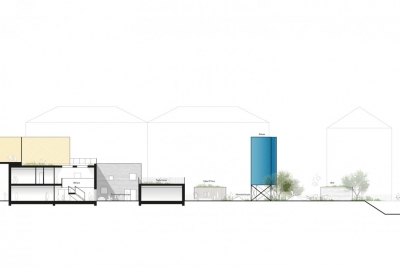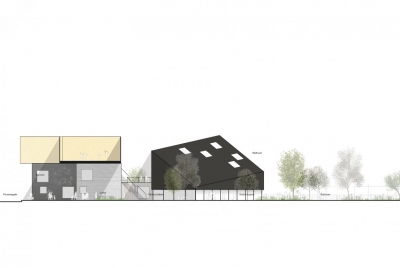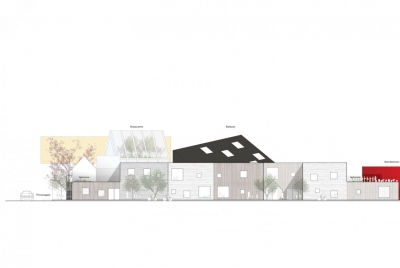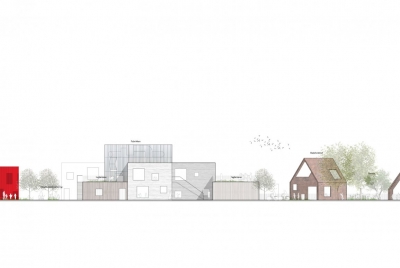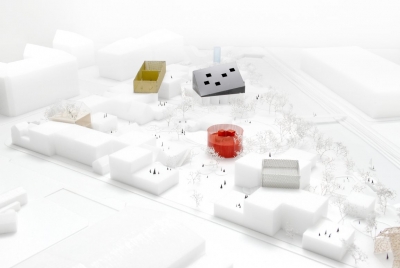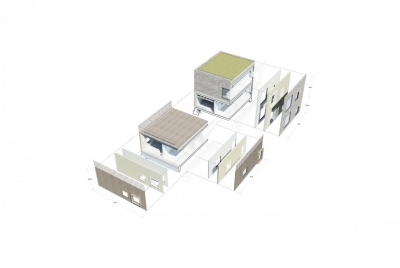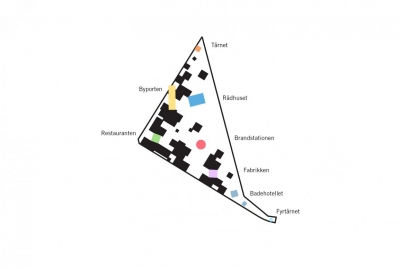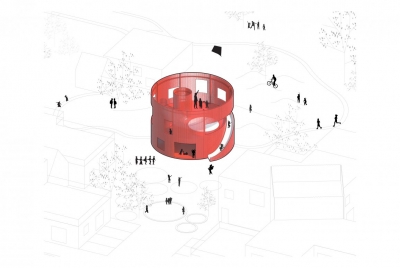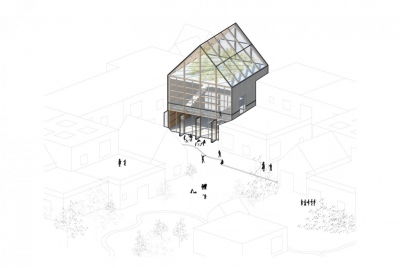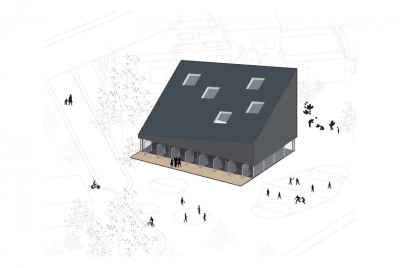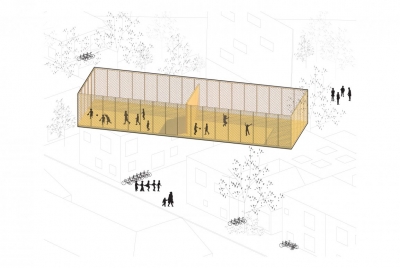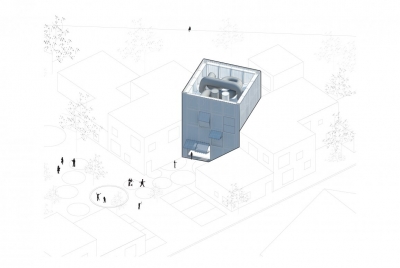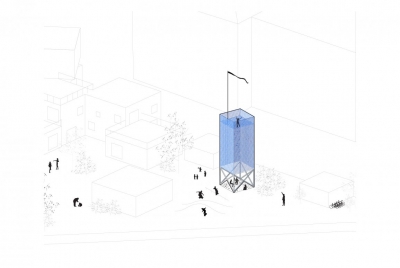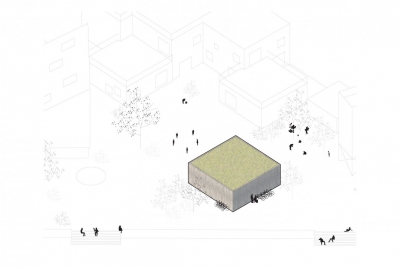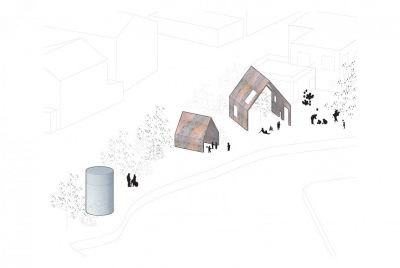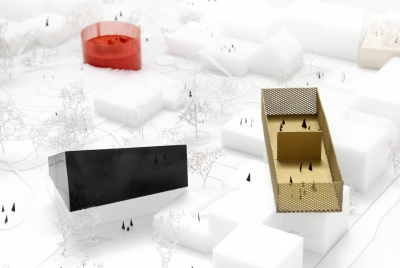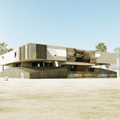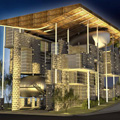Project: Prinsessegade Kindergarten
Designed by COBE + NORD Architects + PK3 + Grontmij
Landscape Architects: PK3
Engineers: Grontmij
Client: Copenhagen Municipality
Size: 4 200 m2
Location: Copenhagen, Denmark
Website: www.cobe.dk
Winning proposal for the design of Prinsessegade Kindergarten and Youth Club in Copenhagen created by Denmark based practices COBE, NORD Archtiects as well as landscape architects PK3 and Grontmij. For more images as well as the architect's description continue after the jump:
From the Architects:
Copenhagen is growing! Projections show that by 2025, there will be up to 90.000 more inhabitants in Copenhagen than today. Of these 90.000 new inhabitants, 33.000 will be 18-29 years and a whopping 22.000 of these will be young people and children between 0 and 18 years!
The site – a triangular plot in the Copenhagen borough of Christianshavn, wedged between the rigid urban block structure of Prinsessegade and the homegrown diversity of the Christiania Free Town – has been chosen as the frame of the good everyday life of 618 children and young people between age 0-18. This makes the project the largest daycare center in all of Denmark! It also presents a big challenge – how do we avoid creating a daycare factory when building an institution for so many users?
The daycare center in Prinsessegade is a city for kids! It’s not one huge building but rather a cluster of many small and varied buildings, grouped around two central streets that connect to the surrounding city structure. Like Copenhagen, the Kids’ City has different neighbourhoods, different houses, different public spaces, squares and parks. It even has a city hall, a fire station, a restaurant, a stadium, a factory and a golden ballcage on the roof. Most buildings consist of a general city mass, based on a rational, modular construction system, while the special buildings of the city stand out both in terms of function and architecture.
The Kids’ City is planned from a careful analysis of the site’s existing landscape, in order to emphasize and preserve as many of the present qualities as possible. The buildings are placed in such a way that the largest trees and most important landscape elements are preserved and incorporated into a large, green shared outside area – the heart of the Kids’ City. In addition to this, many new landscape elements, such as the city hall square and the beach, add diversity to the site’s existing qualities and allow many new outdoor activities and experiences.
The size and diversity of the Kids’ City means that everybody – children and young people as well as their parents – will feel at home. There’s room for the wild kids, the quiet kids, for the kids who like to draw and paint, the roleplayers, the ones who play in the sandbox, the ones that race down the mountain in mooncars and those who like to bake cookies in the kitchen. There’s room for the ones performing a musical in the city hall, the ones tinkering with their mopeds, the ones playing street basket in the cage and the ones kissing behind the bike shed.


