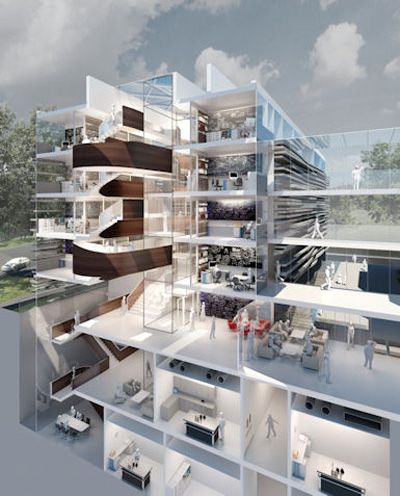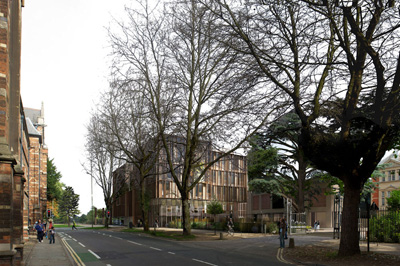
Project: New Physics CL2 Redevelopment
Designed by HawkinsBrown
Client: University of Oxford
Value: £30m
Location: Oxford, United Kingdom
Website: www.hawkinsbrown.co.uk
Oxford University gains yet another new building, with the permission in place HawkinsBrown will design the New Physics CL2 Redevelopment located in the northwest corner of university's science area. This project will take the scope of 6000 square meters, also the new building will bring together theoretical and experimental physics under one roof in this prestige educational hub.
For more images and architects description continue after the jump:


In 2009 Hawkins\Brown won a competitive feasibility study to design a new building – Clarendon Laboratory 2 (CL2) housing state of the art facilities for both experimental and theoretical physics for the University of Oxford Physics Department.
Above ground theoretical office accommodation will be centered around a dynamic atrium, accommodating a range of multilevel collaboration spaces, providing opportunity for spontaneous thinking, working, meeting and debate. The building aims to revolutionise the way theoretical physics is practiced in Oxford, with a longer aim of attracting new talent and funding. Below ground, highly specialist laboratory facilities will be provided facilitating world-class experiment and research, fulfilling the aspirations of one of the largest Physics Departments in the World.
The CL2 building is the first step realising the vision to unify a previously disparate department onto a single site and provide a consolidated entrance to physics as well as establishing an iconic gateway to the entire Oxford University Science Area.




One Comment
One Ping
Pingback:New Oxford University Addition by HawkinsBrown