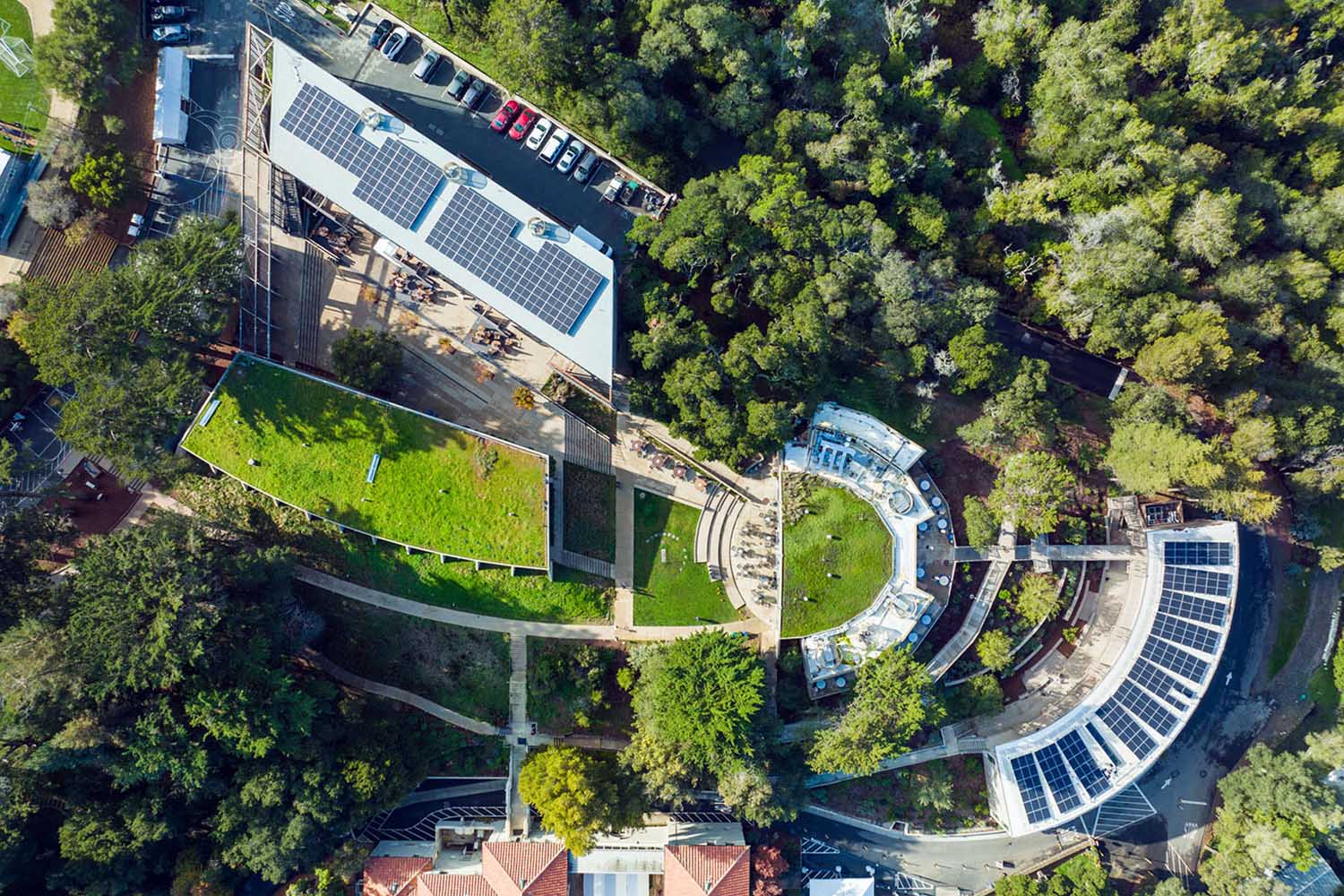
The Nueva School in Hillsborough, California, has unveiled its latest achievement: the Science and Environmental Center. Designed by Leddy Maytum Stacy Architects, the new science and environmental center embodies the school’s mission to inspire a passion for lifelong learning, foster environmental citizenship, and cultivate imaginative minds. Founded in 1967, the Nueva School has consistently evolved its approach to education, and this new center is a testament to its commitment to sustainability and holistic learning.
Situated on the picturesque 33-acre campus nestled in the coastal hills of the San Francisco Peninsula, the Science and Environmental Center serves as the pinnacle of the earlier Nueva Hillside Learning Complex, which was initially completed in 2008. With a focus on nurturing students’ connection to the environment and their community, the center provides eight state-of-the-art science labs and support spaces, where students from pre-kindergarten to eighth grade can explore the interconnectedness of humans and the natural world.
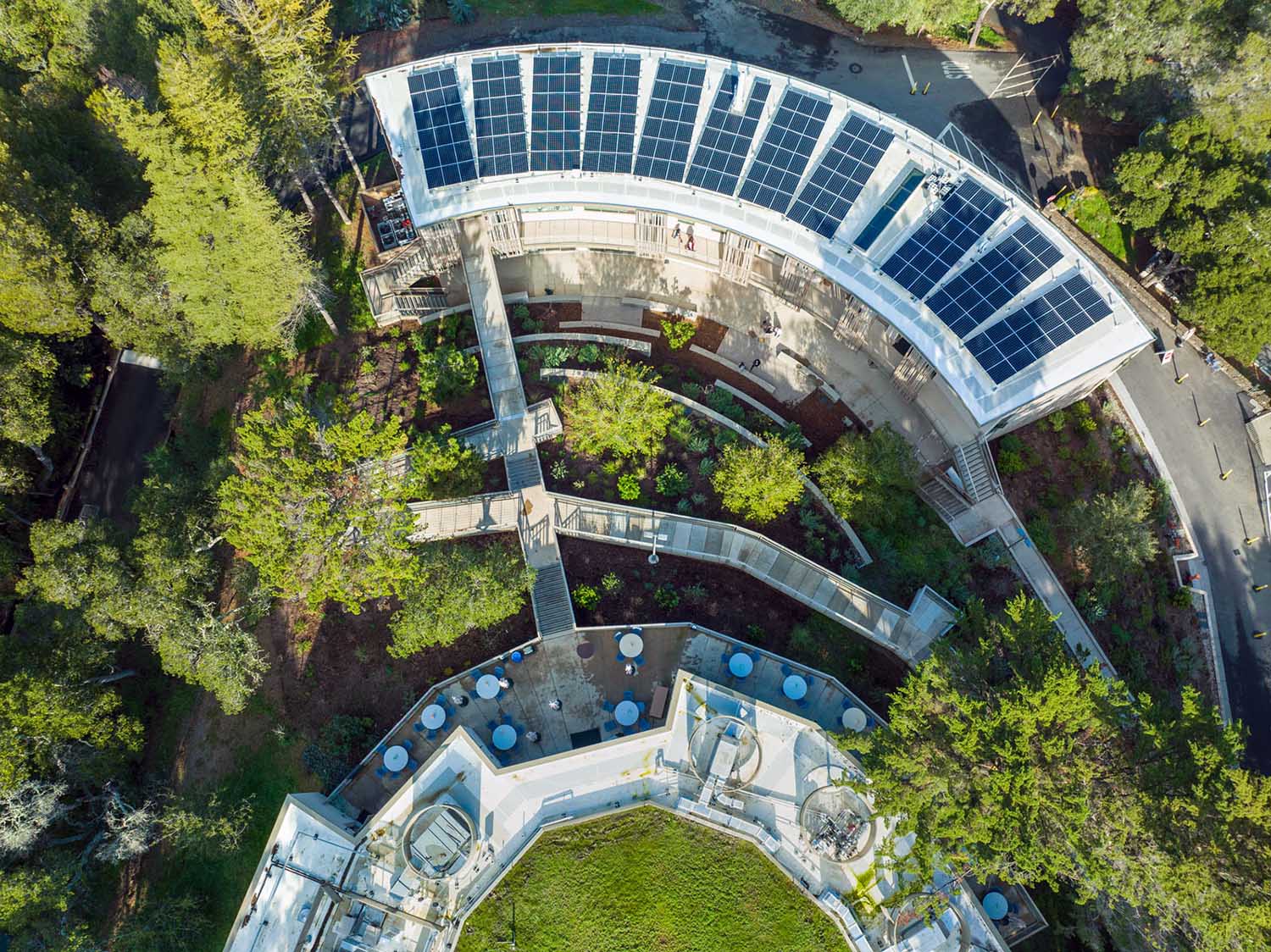
The heart of the center is its Ecology of Learning concept. Through indoor and outdoor spaces that function as a living laboratory, students practice sustainability, conduct environmental studies, and engage in discussions about addressing various environmental challenges. The curriculum encourages students to develop an understanding of their role as environmental stewards and responsible citizens of the world.
Lee Fertig, Head of School, emphasizes the importance of environmental citizenship and fostering this mindset in schools, especially in the face of climate change: “With increased awareness of devastating climate change and the unsustainability of certain human behaviors, environmental citizenship is now a core necessity in the educational process.”
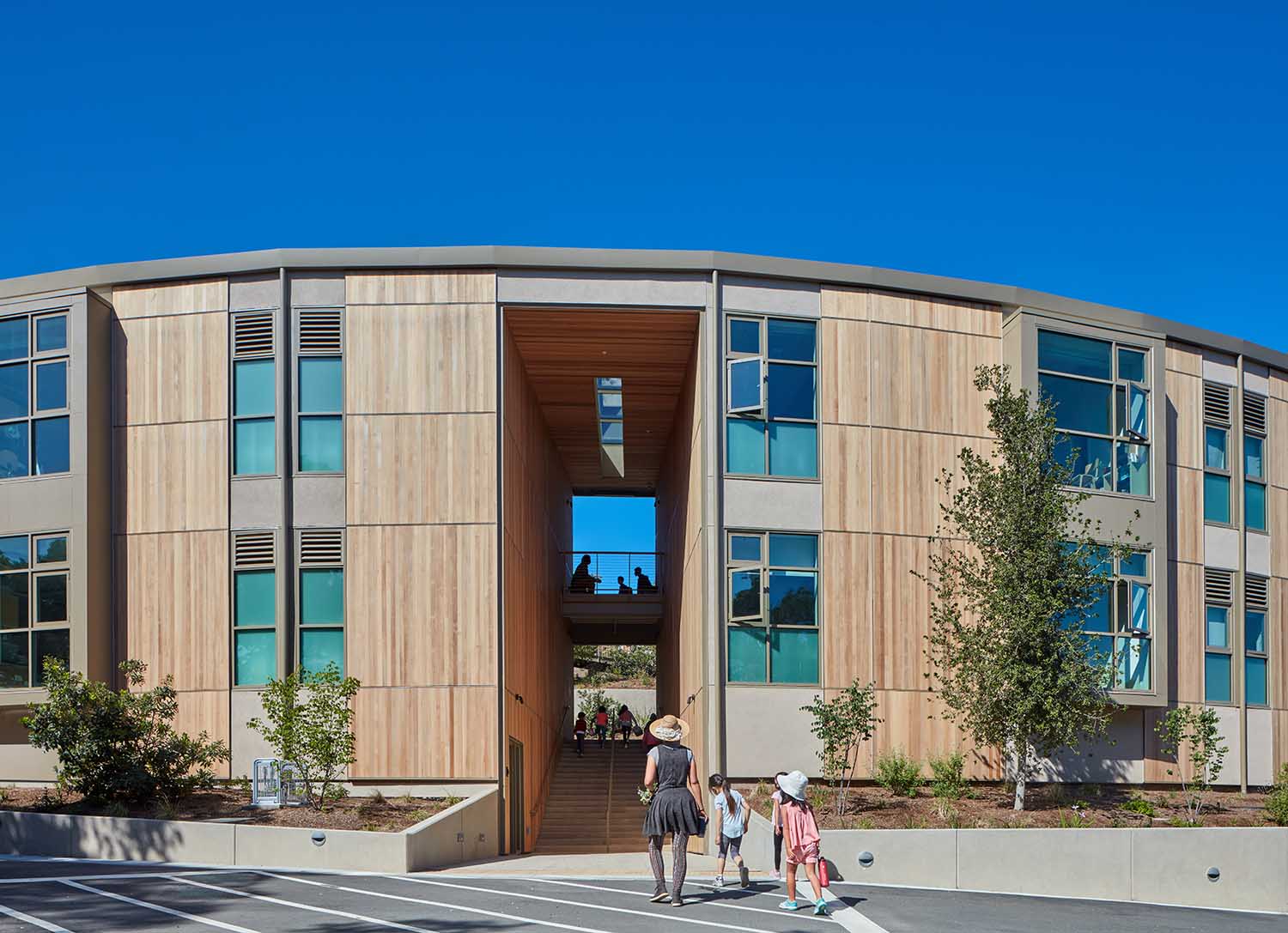
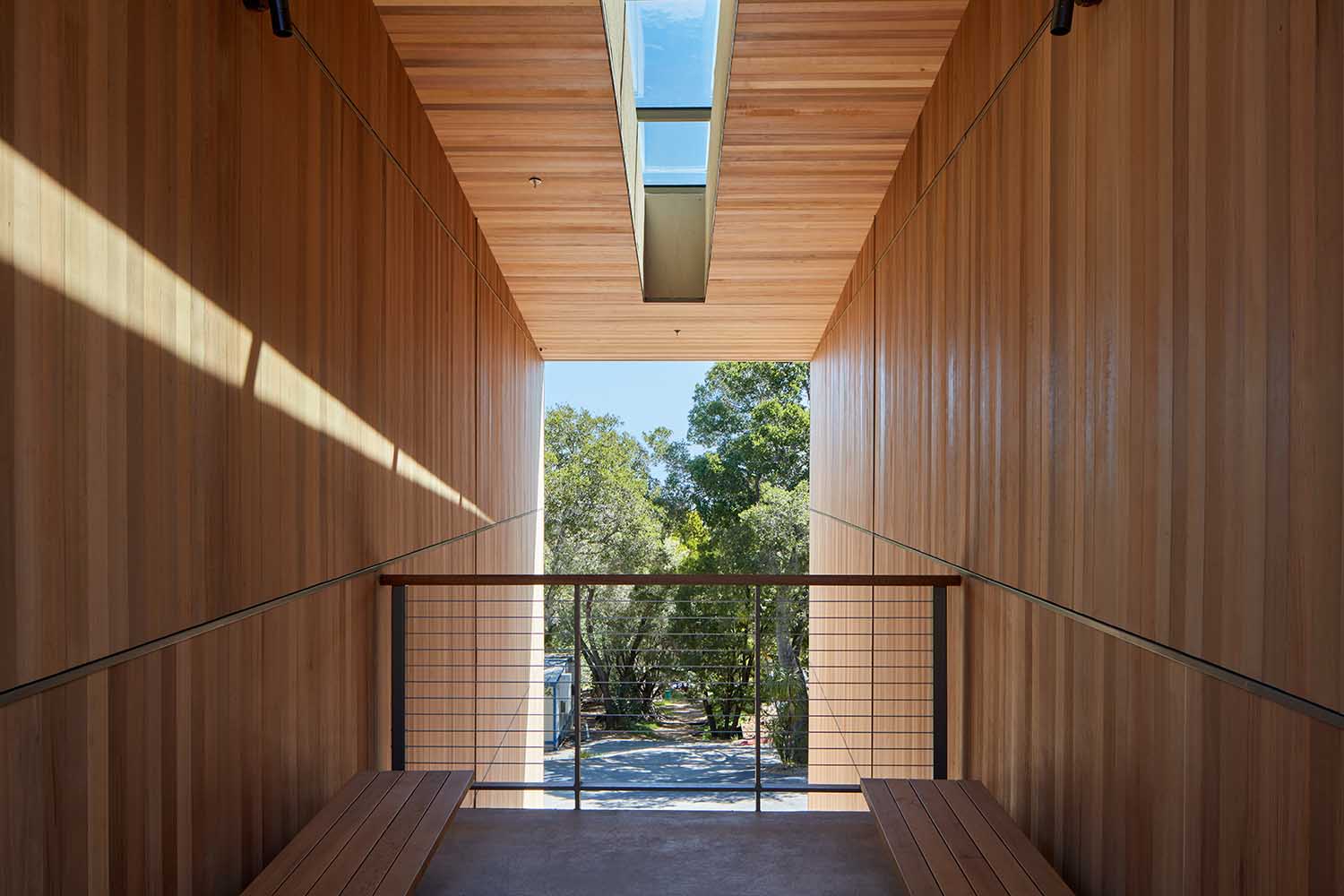
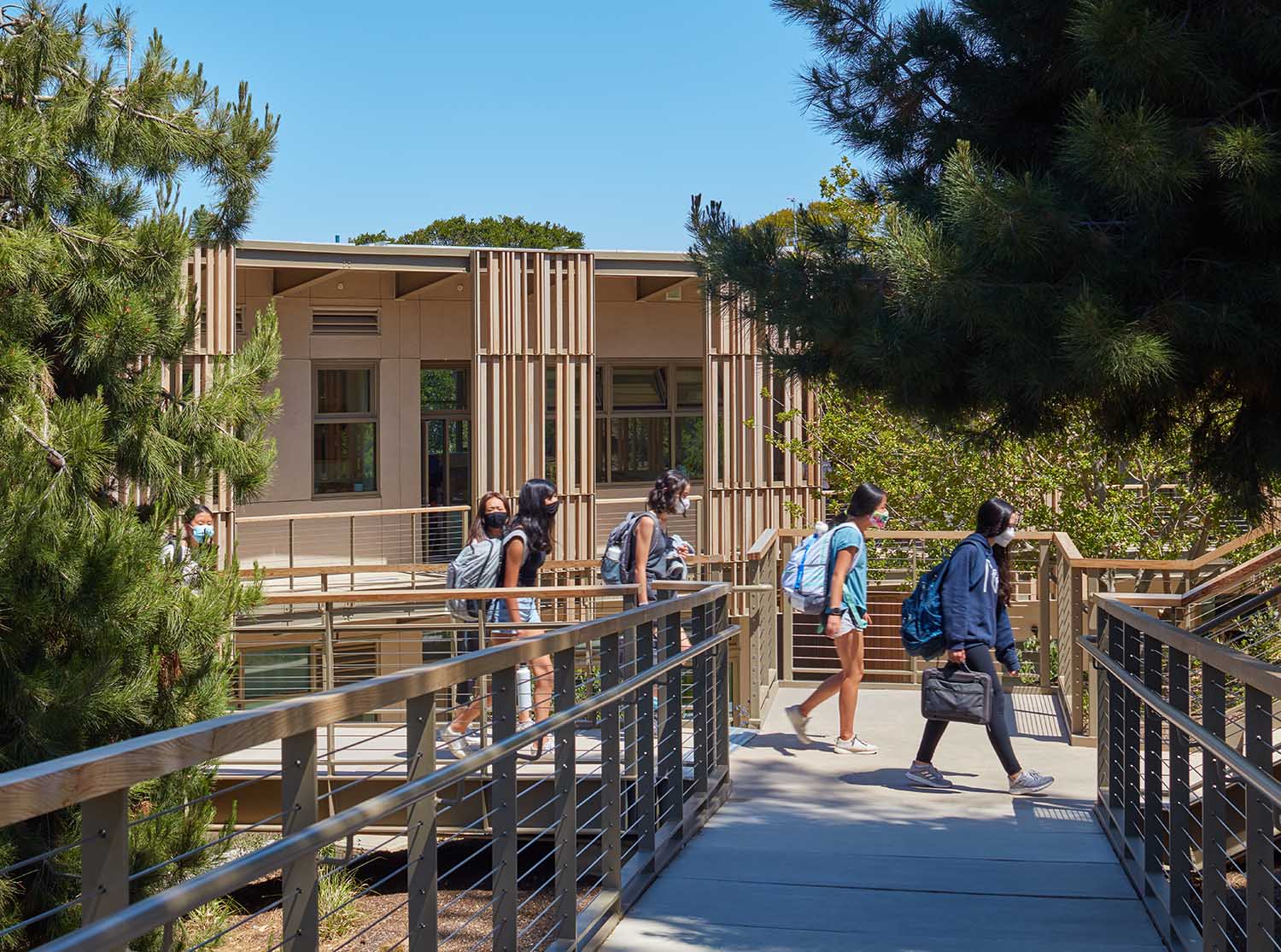
In line with its commitment to sustainability, the Science and Environmental Center was designed with a multitude of environmentally conscious features. The building is 100% electric and operates on net zero energy and carbon, producing all the energy it requires on-site. Through thoughtful design strategies such as daylighting, natural ventilation, and energy-efficient systems, the building minimizes its energy consumption.
Water conservation is another critical aspect of the center’s design. In response to California’s drought conditions, rainwater is harvested in a 10,000-gallon storage tank for reuse in the building’s toilets, reducing potable water use by an impressive 89%. The center also serves as a bridge between the built campus and the surrounding forested open space. A “Canopy Walk” connects the existing Student Center to the new Environmental Center, offering students an accessible path to experience the rhythms of the restored oak woodland ecology.
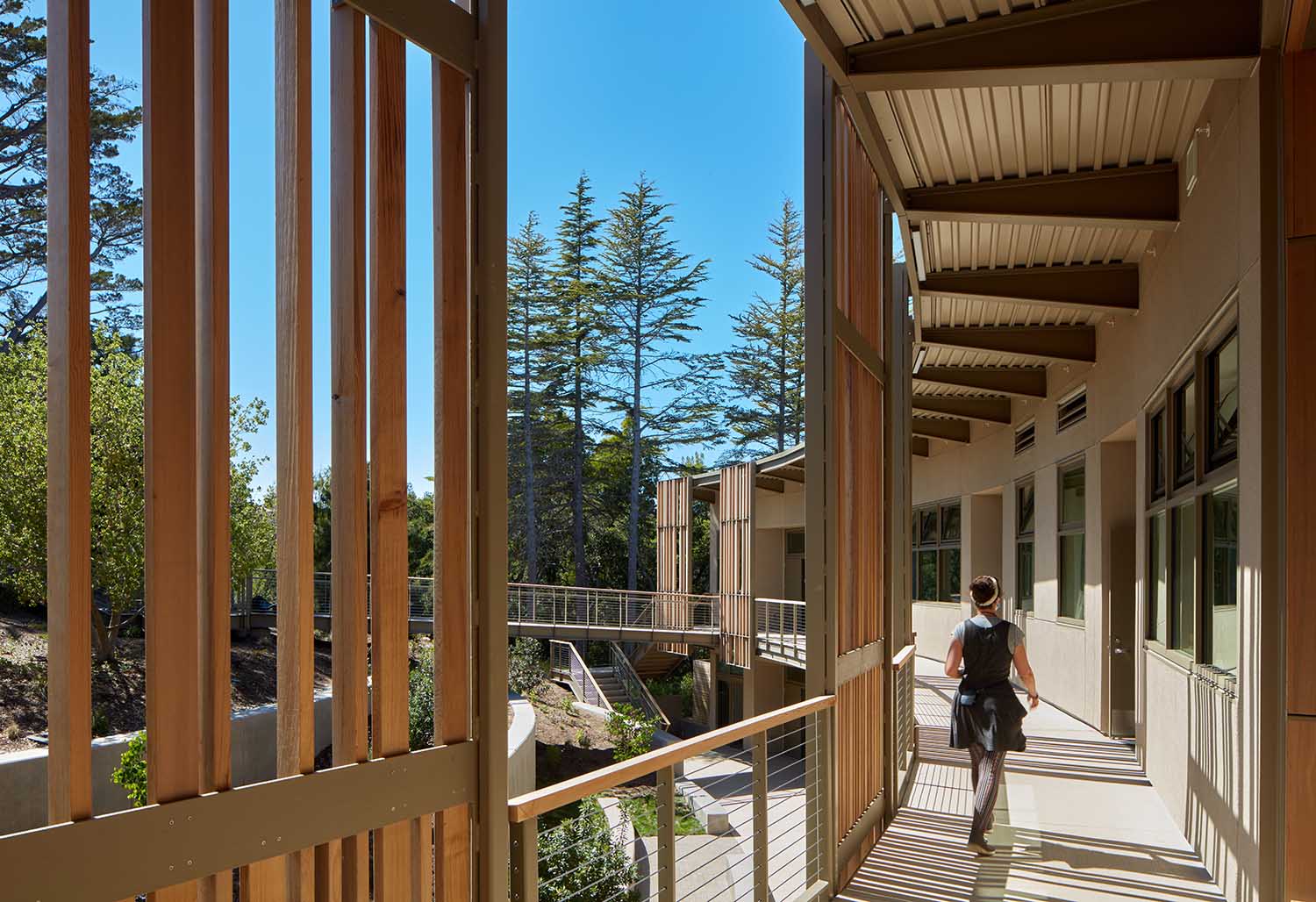
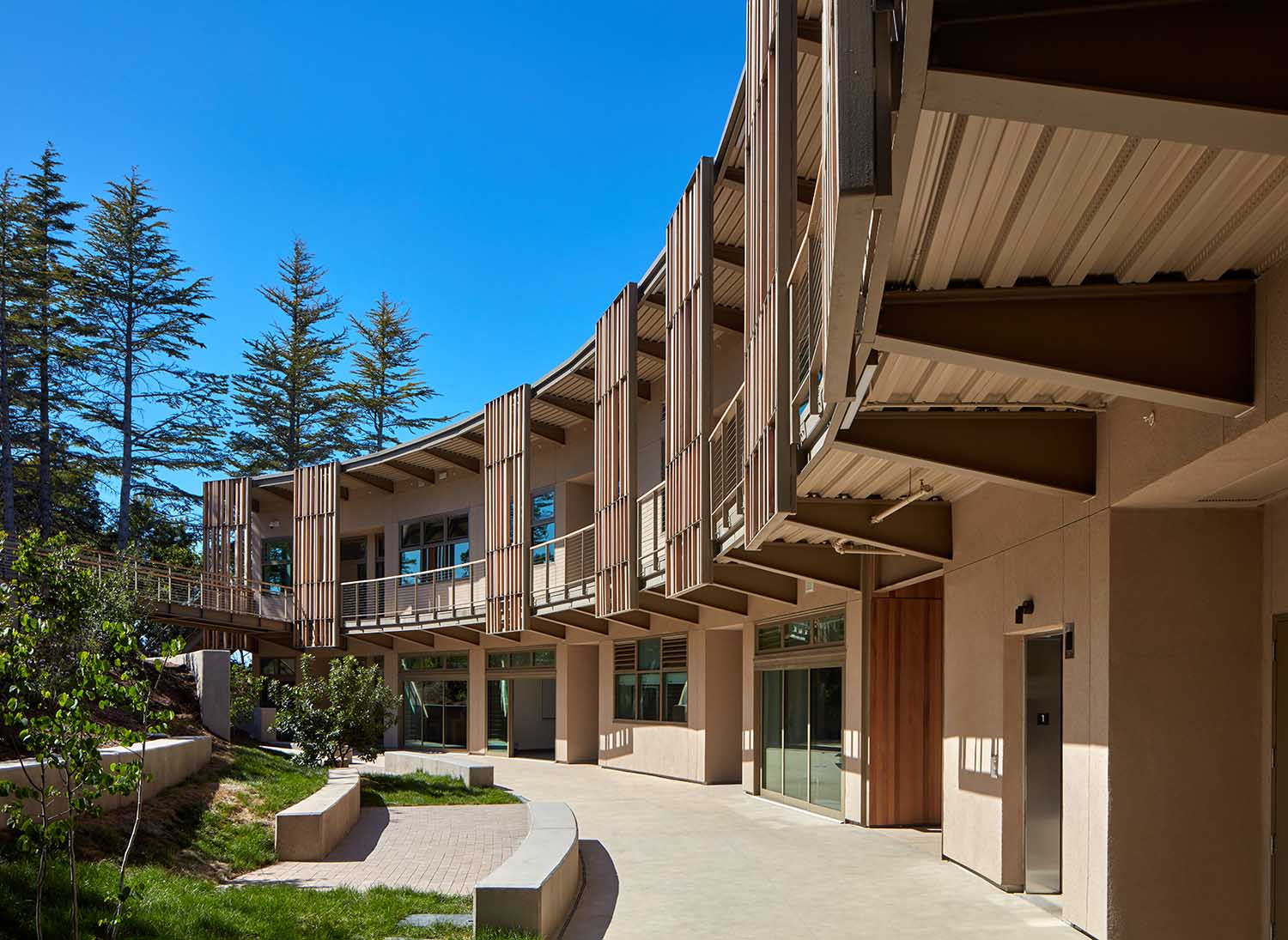
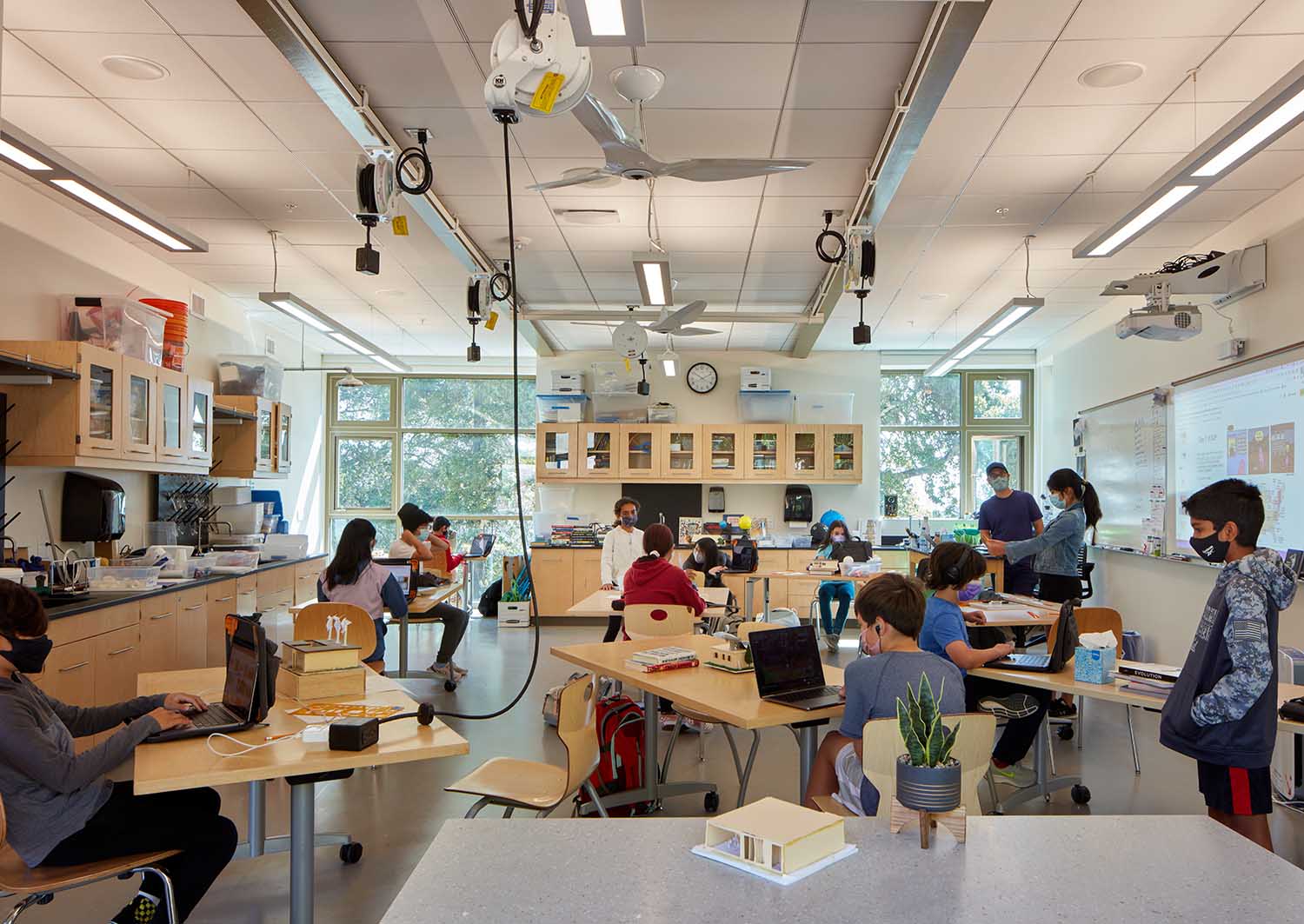
The Nueva School’s commitment to sustainability and environmental education led to its recognition as a National Green Ribbon School by the US Department of Education in April 2021. This honor highlights the school’s exceptional achievement in resource efficiency, health and wellness, and sustainable education practices.
RELATED: FIND MORE IMPRESSIVE PROJECTS FROM THE UNITED STATES
The design of the Science and Environmental Center embodies the values of ecological conservation, environmental stewardship, and universal access. By seamlessly integrating architecture with nature, the center creates an innovative space that fosters a sense of wonder, learning, and environmental responsibility among students and the wider community. Through this initiative, the Nueva School continues to be a beacon of progressive education and environmental consciousness.
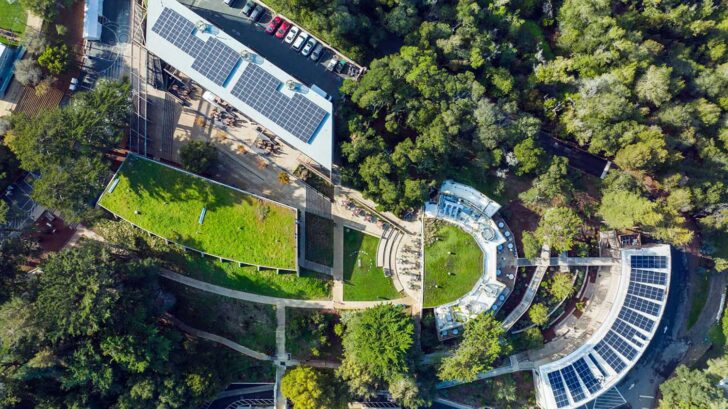
Project information
Architect: Leddy Maytum Stacy Architects – www.lmsarch.com
Personnel in architect’s firm who should receive special credit:
Bill Leddy, Prinicipal
Jasen Bohlander, Project Manager
Ian Ashcraft-Williams, Project Architect
Engineers:
Civil: BKF Engineers
Structural: Murphy Burr Curry
MEP: Point Energy Innovation (Basis of Design)
Electrical: Cupertino (Eng. of Record)
Mech/Plumbing: Air Systems
Consultants:
Landscape: CMG Landscape Architecture
Joint Trench: UDCE
Waterproofing: WJE
Acoustical: Salter
Lab: HERA
Audio Visual: Shalleck
General contractor: WL Butler
Photographer: Bruce Damonte, Richard Barnes



