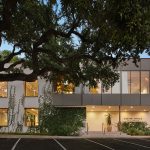
No Architects designed this innovative Kindergarten in Klecany , Czech Republic. The concept of the kindergarten reflects mostly one of the key elements of Montessori education: “a Montessori prepared environment”. Take a look at the complete story after the jump.



From the architects: Colour and object abstemiousness and absence of loud toys and motives are connected to educational specifics, which are built on Montessori tools and system.



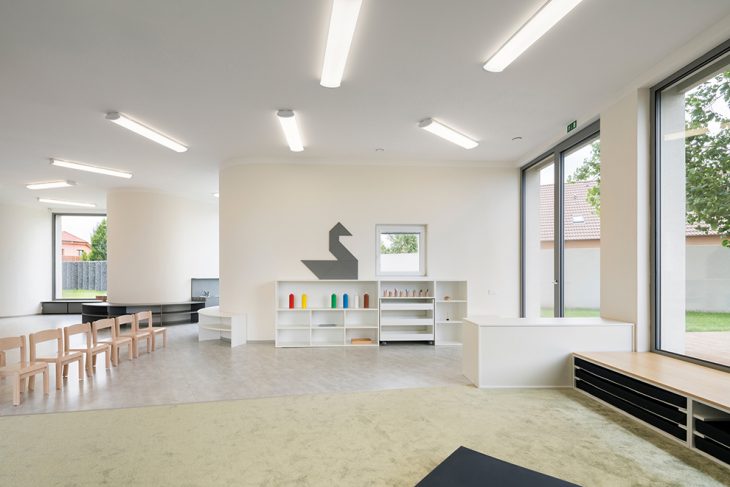

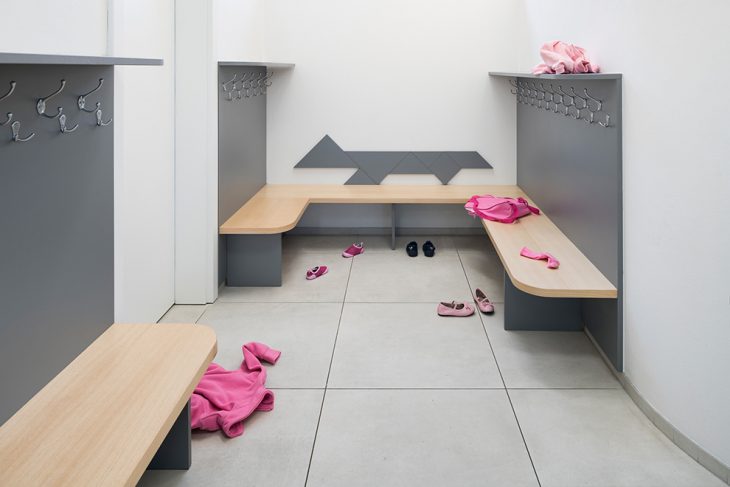
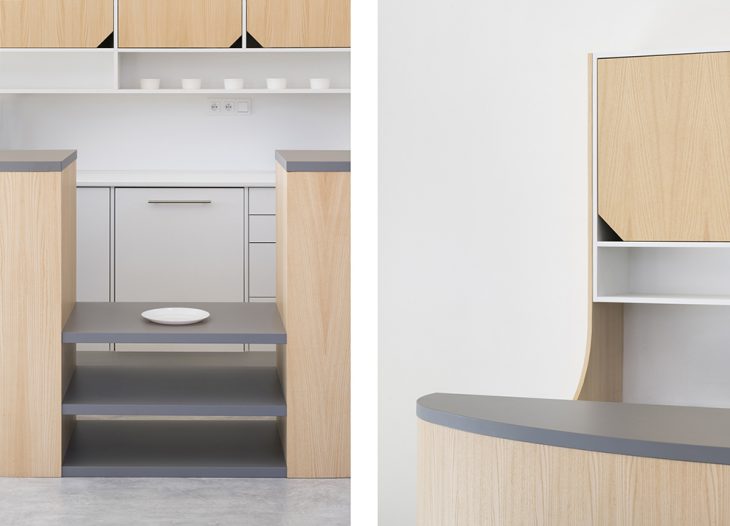
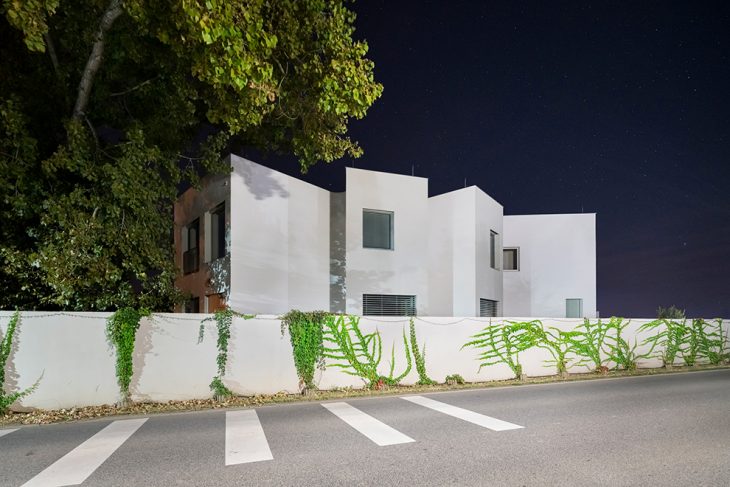
Our concept of the Kindergarten in Klecany reflects mostly one of the key elements of Montessori education: “a Montessori prepared environment”. An environment is separated into corners which offer places for so-called real activities. Based on children’s needs, they are free to cook in a real kitchen, work on a real workbench or take care of plants on a real garden. These corners are not just symbolic. They are placed into the room’s corners and project themselves from interiors to exteriors, where they create small corners in the garden. Our ambition was to prepare a segmented environment on the limited land in a way that would attract the children’s interest and help them to perceive the world and think about architecture as something new and intriguing.
RELATED: FIND MORE IMPRESSIVE PROJECTS FROM THE CZECH REPUBLIC
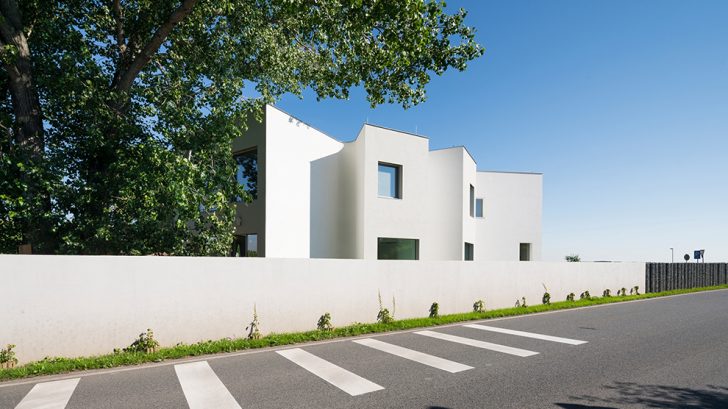
Studio No Architects – www.noarchitects.cz
Author Jakub Filip Novák, principal architect, Daniela Bará?ková, principal architect
Studio address: Janá?kovo náb?eží 713/33, 150 00 Prague 5, Czech Republic
Co-author: Barbora Jelínek, architect, Martin Hlusi?ka, architect
Project location: Klecany
Project country: Czech Republic
Project year: 2012-2018
Completion year: 2019
Built-up Area: 182 m²
Gross Floor Area: 356 m²
Usable Floor Area: 297 m²
Plot size: 718 m²
Client: Astra Kindergarten
Photographer: Studio Flusser – www.studioflusser.com


