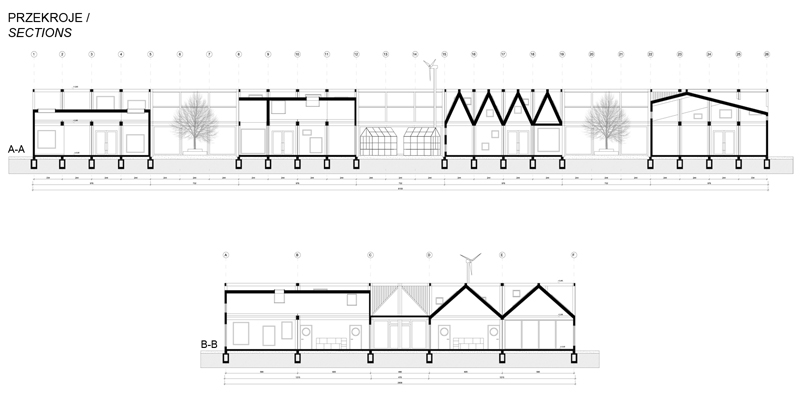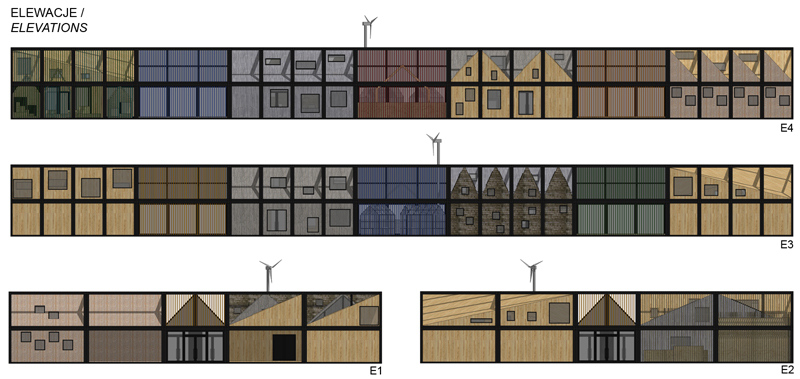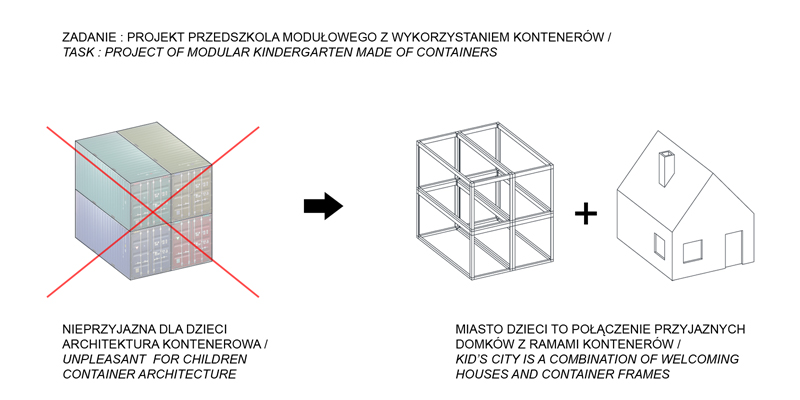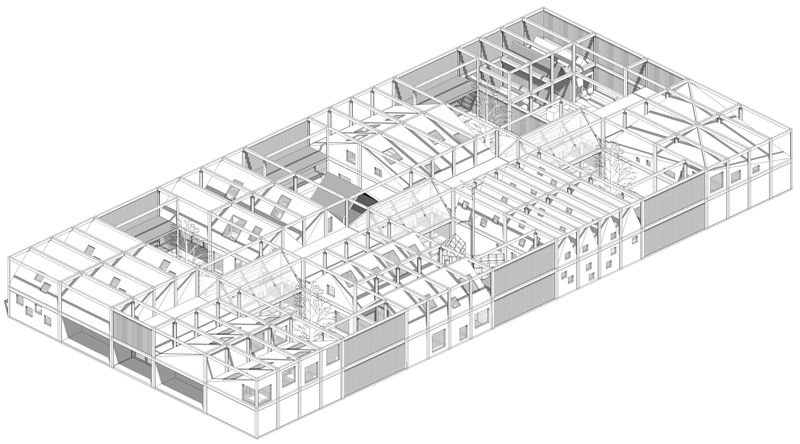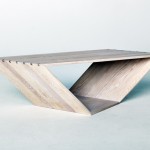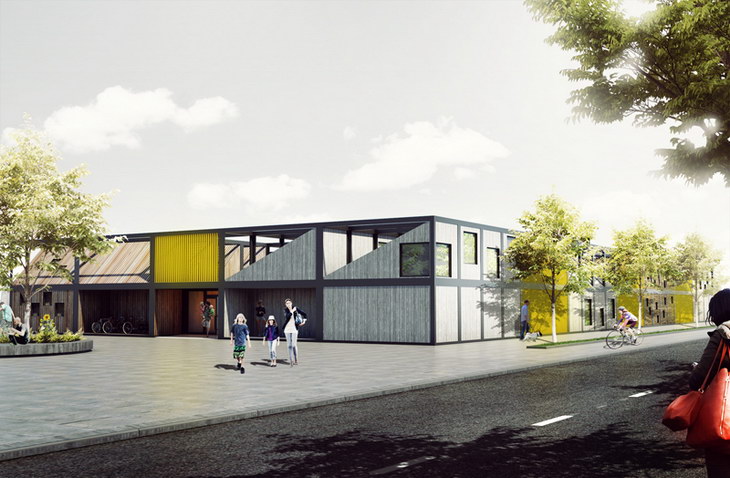
An architect Adam Wiercinski has designed Modular Kindergarten located in Poland. Kindergarten was designed as a 1700 sqm modular building with a sloping roof. Idea for this nursery is a 'small town in the city', it is an idea for a different approach to the everyday world of the child. For more images and architects description continue after the jump:
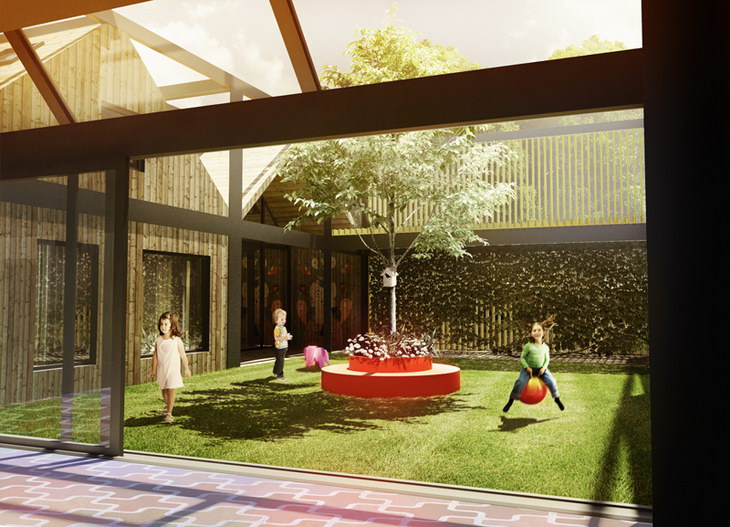
From the Architects:
Project of this nursery – a small town in the city, is an idea for a different approach to the everyday world of the child.
The main idea was to create a welcoming and safe space, which becomes a part of an interesting architecture by functioning in the city. The structure of the nursery is like a small town – main street, extending alleys and conntected squares with scattered houses between them.
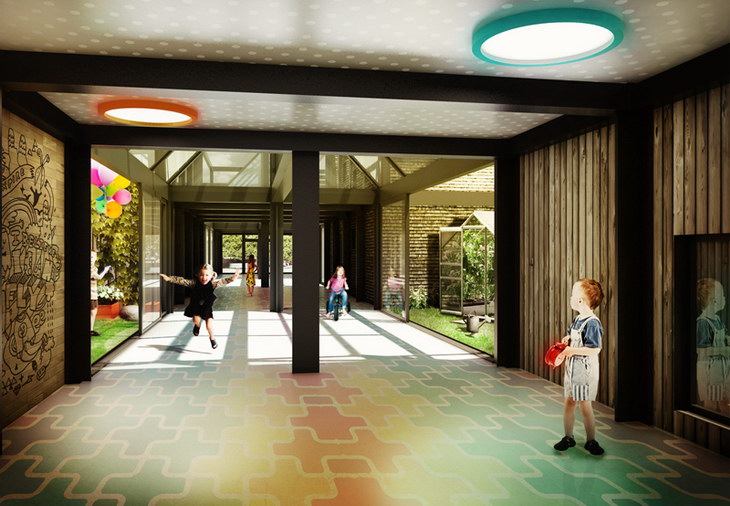
The basic module of the whole structure is a single branch. It is designed for 25 children with the floor area of 95 m2. The unit contains a multi-purpose room, toilets, changing room, technical room and storage space for loungers.
Its appearance was dictated by how children imagine buildings themselves – they usually see it as a small "cottage" with sloping roof.
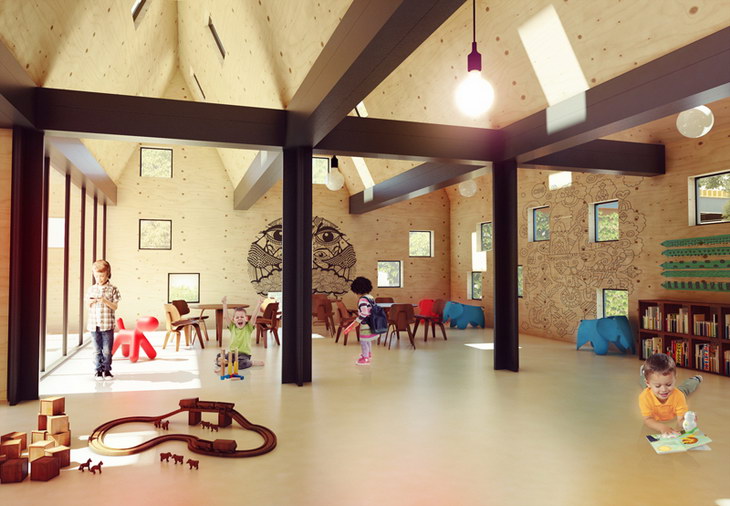
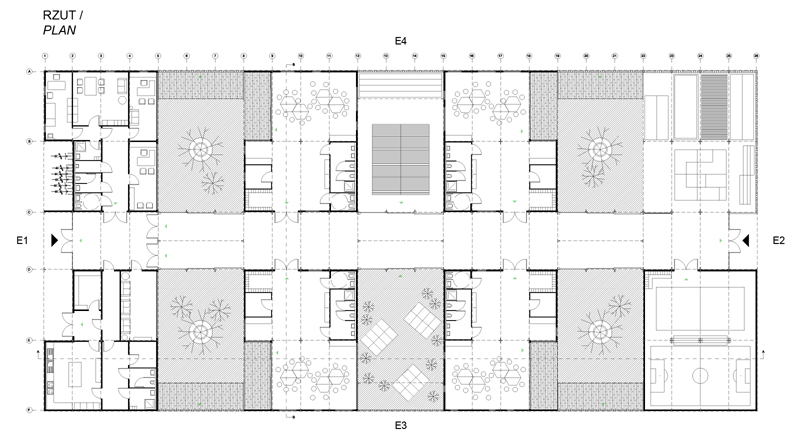
In addition to the four branches, other "cottages" include: administrative part, kitchen facilities and exercise room. They are different in shape of the roof and material of wooden facades. Children's branches' roofs remains of a hut in the picture, but places where adults work, the administration and kitchen facilities roofs are arranged in rows, as in factories. The latter are located at the entrance to the property (for supplies or visiting parents), while behind additional door, with staff-only access, begins a secure child's world.
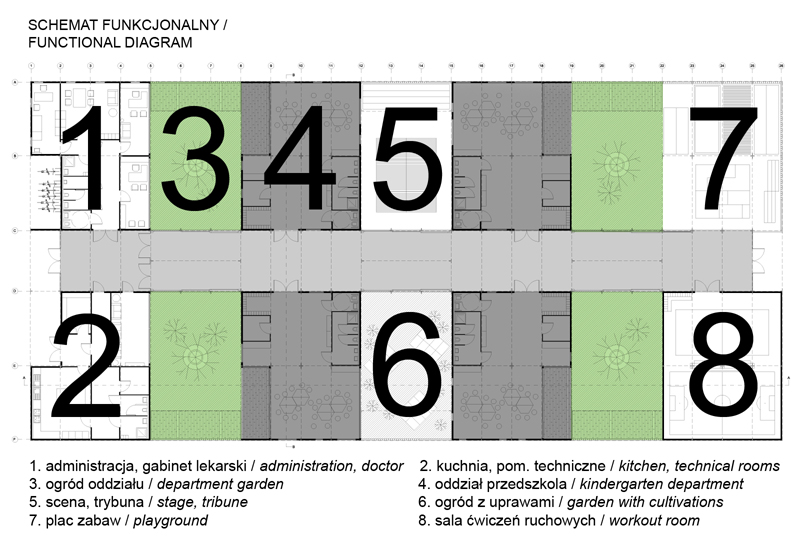
Construction of this object – a two-storey complex grid of container frames in three sizes, allows easy placement of modular houses inside, as well as to expand the nursery in any direction.
Open spaces of the building are filled with terraces and gardens with greenhouses and crops, where preschoolers learn basics of ecology. During breaks from school, children can play on the playground or participate in performances on the stage.
Functional segments ("cottages") are connected by the hall area, whose task, in addition to communication, is to provide additional floor space and integration. It gives the possibility of any variable arrangement, adapted to the current needs and developments in the nursery (exhibitions, games, balls for children, etc.).
The whole building has 1770 m2, including 940 m2 floor area, and thanks to the modular design, can be arbitrarily increased or decreased. This building allows easy fitting in every area of the city, and the closed form becomes limited acreage itself.
Project: Modular Kindergarten – Kid's City
Designed by Adam Wiercinski
Size: 1770 m2
Location: Poland
Website: www.adamwiercinski.pl


