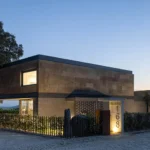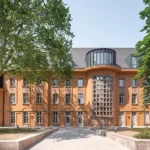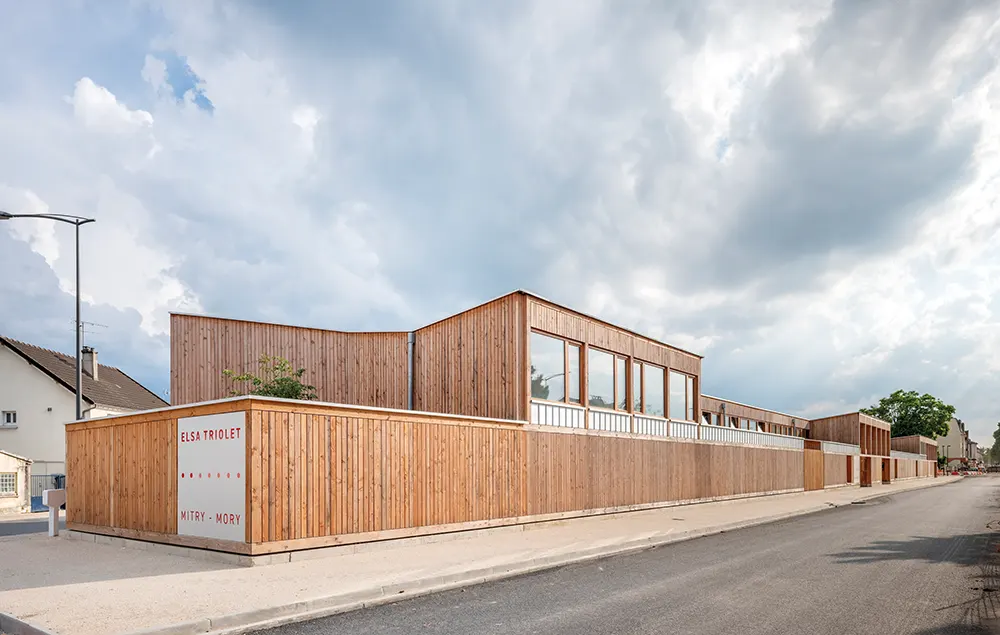
Richter Architectes et Associés recently completed a school complex in the newest sector of Mitry-Mory. Situated within an orthogonal and systematic urban grid, the development spans from Tremblay to the plains separating Mitry-le-Neuf from Mitry-Bourg. The design transforms educational spaces by prioritizing openness, greenery, and thoughtful functionality.
An Integrated Approach to Learning Spaces
The complex incorporates a nursery school, leisure center, and a shared lunchroom catering to both nursery and primary school students. Designed to encourage a sense of community, the structure forms a mini-village, centering on two interconnected courtyards. These courtyards, tucked away from urban noise and visibility, create a serene and safe environment for students.
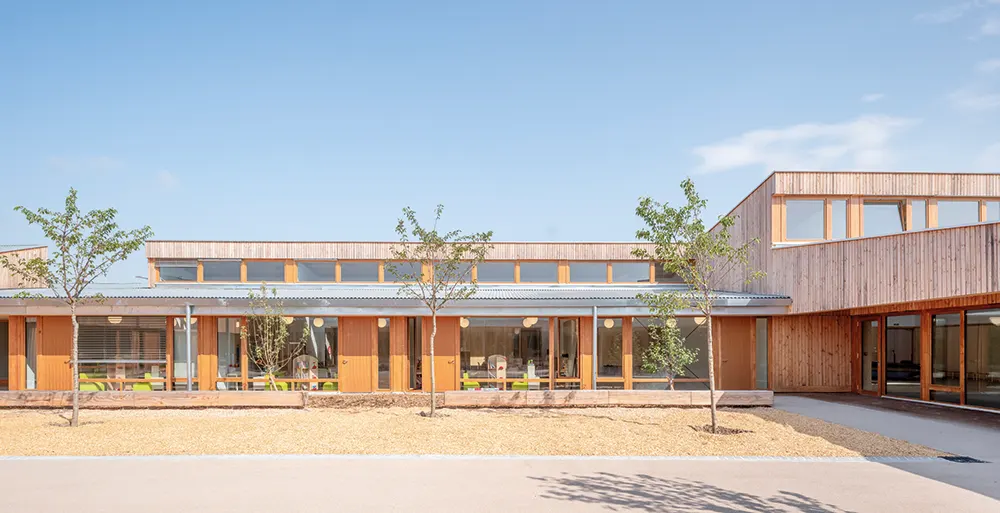
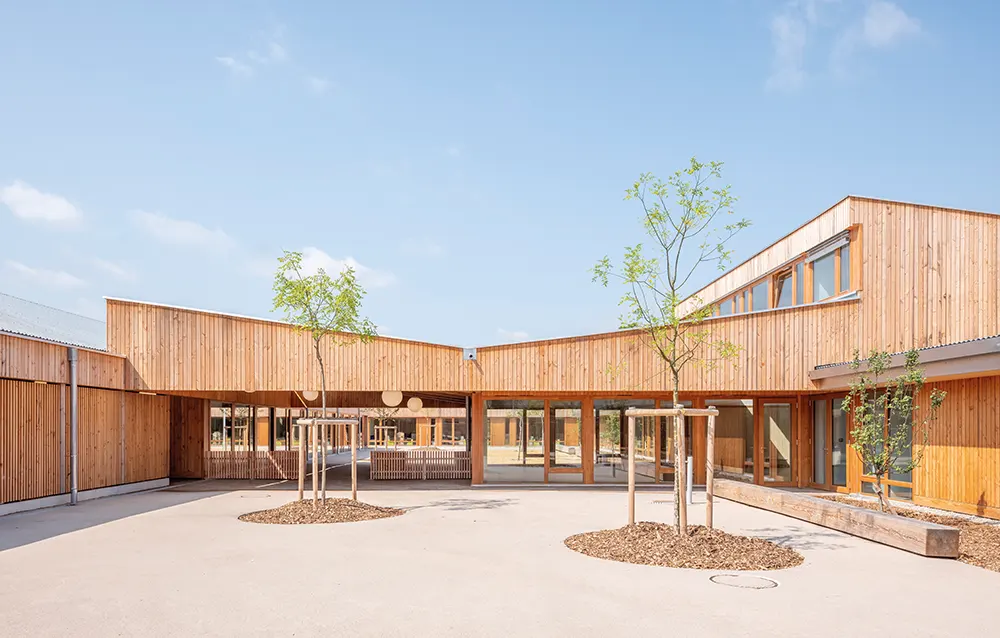
Design Rooted in Purpose
The architects aimed to redefine traditional educational layouts. Technical networks were distributed without relying on false ceilings, resulting in expansive and unexpected interior spaces. The sloped rooflines allow classrooms to connect with the exterior and open skies, enriching students’ daily experiences through natural light and airy interiors.
The project also nods to the architectural ethos of older schools, favoring open, generous volumes. By integrating the courtyards and maximizing spatial openness, the design connects past and present educational philosophies, creating an engaging learning environment.
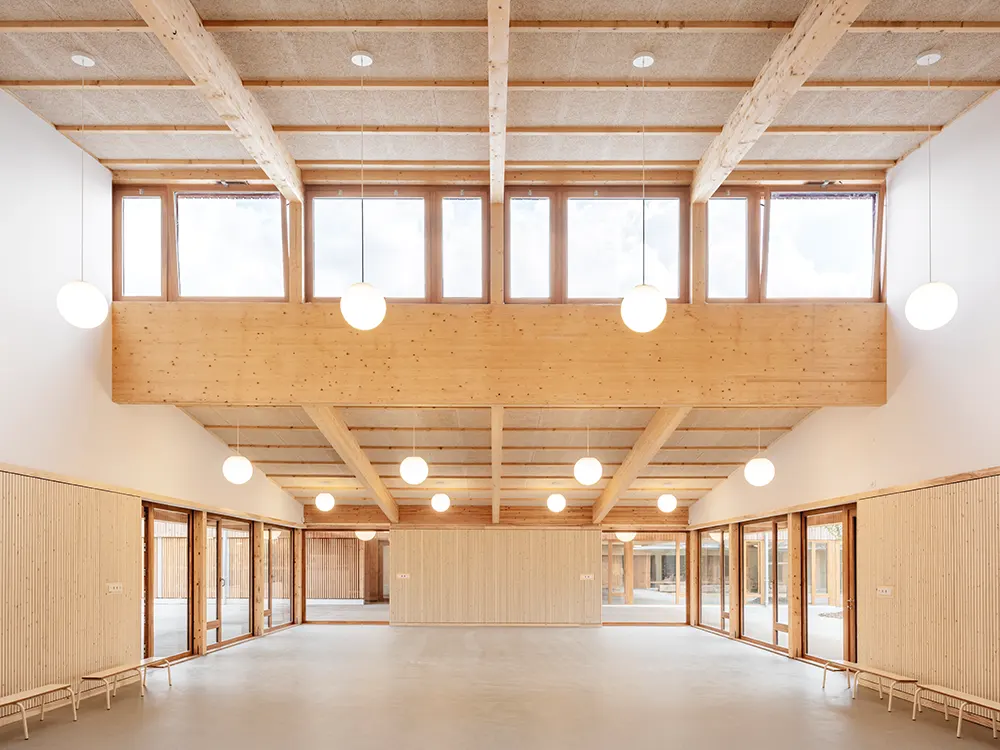
Greenery and Natural Integration
Strategically placed greenery ensures that every classroom benefits from a direct view of natural elements, whether through patios or small gardens. This thoughtful arrangement supports a calm and rejuvenating atmosphere for children and staff alike.
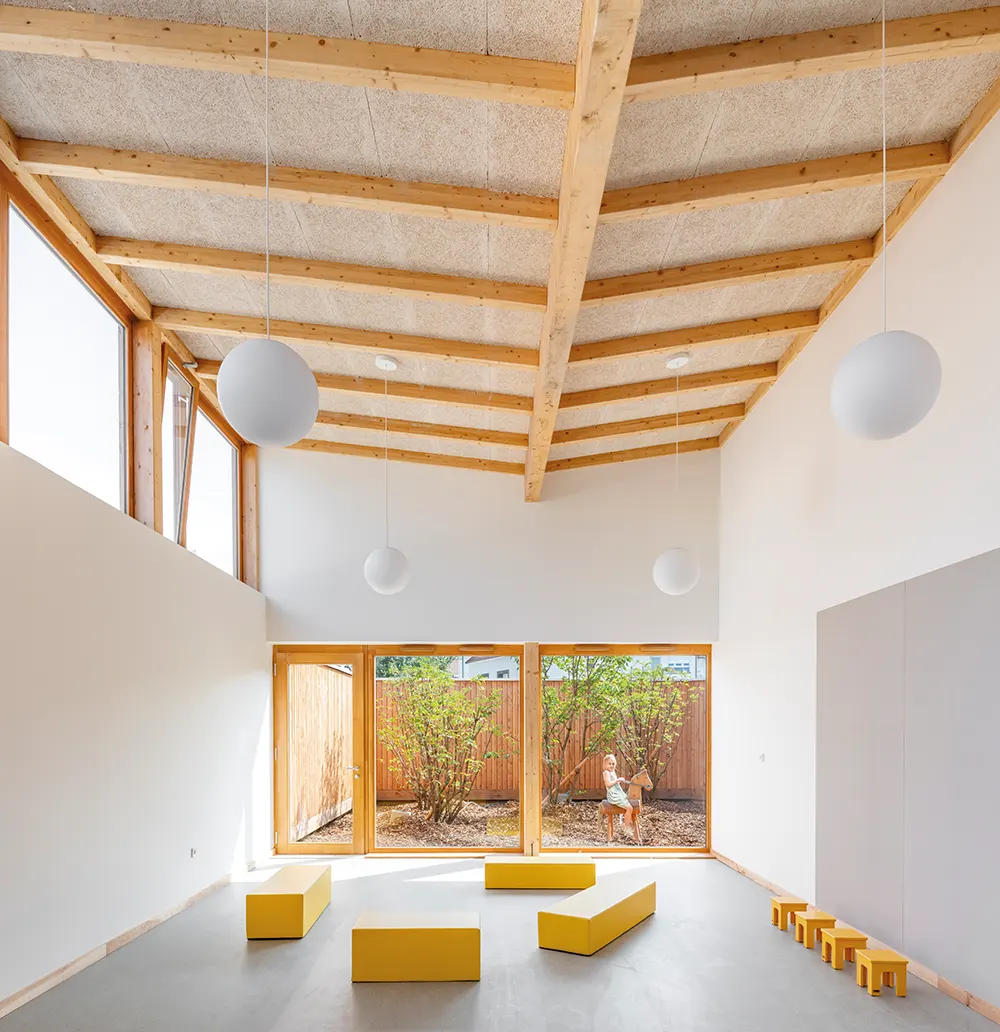
The extensive use of wood throughout the structure increases the cohesion between the indoor and outdoor spaces, promoting a harmonious flow. These natural materials reinforce the architects’ goal of designing a dynamic and nurturing environment for children to grow.
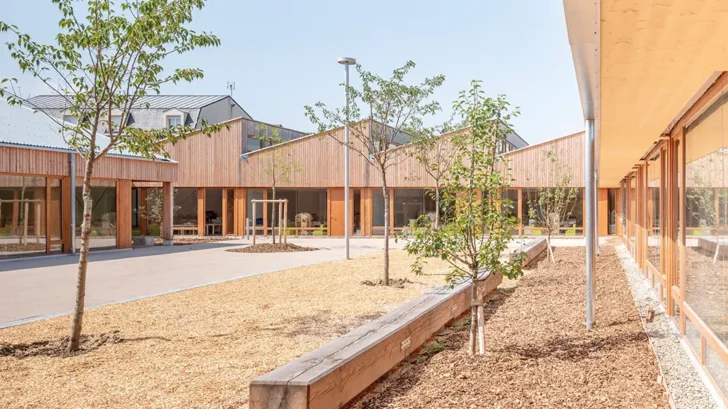
Program: 8 nursery classrooms, leisure center, and school lunchroom
Location: 7 Avenue de Verdun, 77290 Mitry-Mory, France
Client: Ville de Mitry-Mory, Semmy (delegate)
Architect: Richter Architectes et Associés
Area: 2,546 m² floor area
Cost: €7.0M (excluding VAT)
Timeline: Competition in 2019, delivery in 2024
Photographer: Luc Boegly


