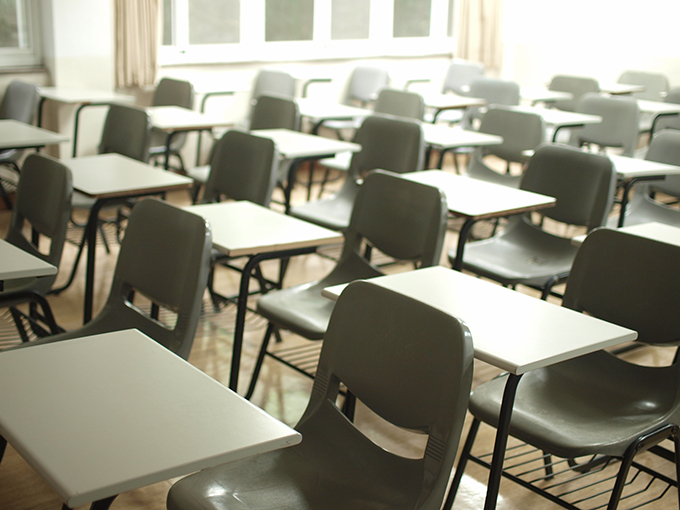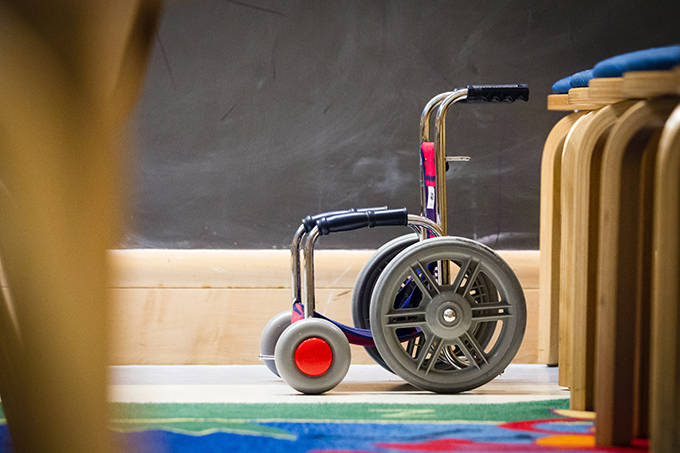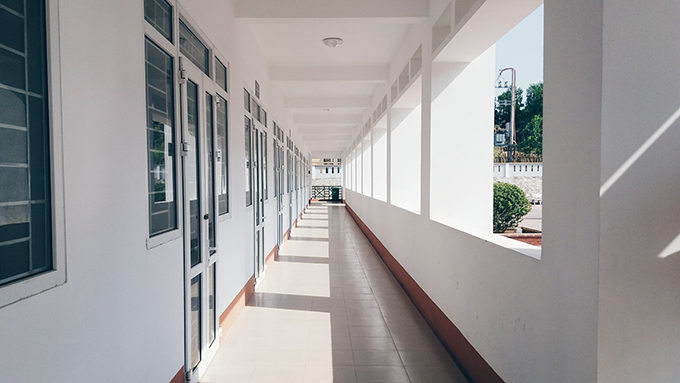
UK education law prioritises inclusion through aiming to eradicate discrimination. That said, eradicating discrimination doesn’t necessarily equate to a completely inclusive and accessible environment.
In order to combat this, schools should be actively building accessible infrastructure to create a more inclusive and accepting educational environment. But how can they do this?
In this article, we’ll be taking you through some of the various architectural, decorative, and cultural changes schools should be making to do just that. Take a look…
1. Install Wheelchair Ramps
Installing ramps throughout the school, wherever possible, is a great start for helping students get around. This doesn’t just include ramps where small flights of stairs are present, it also includes making sure ramps are present on stages and in auditoriums too.
It should also be noted that, if these ramps are too steep, they will be completely unusable. So, making them completely practical and functional is a must.

2. Ensure Lifts Are Installed
Many schools will have a couple of sets of lifts dotted around at limited locations throughout the building. This means that those with disabilities have to travel to the extremities of the school grounds to access the higher levels.
Alternatively, installing lifts at key locations throughout the school is a much better way to do things. This means those with disabilities have a greater chance of arriving to their lessons on time, not missing out on valuable learning.
3. Make Sure School Corridors Are Spacious
Making sure corridors are wide enough to house multiple wheelchairs is very important. Not only does that mean rush hours will be less cramped for those with anxiety, it’ll also mean wheelchair and crutch users can get around with ease, not becoming road blockers along the way.
4. Be Sure There is Enough Space Between Lockers
Having a designated locker spot in the school for wheelchair users separates them from the rest of their friends, thus othering them. So, it’s also important that all lockers are spaced in a way that allows for wheelchair users to access them easily. This means they won’t be separated from their pals at any stage of their school career.
5. Make Sure Important Items Are Within Reach
School is all about educational opportunity, which means all classroom equipment and books should be stored in accessible locations. For example, open shelves and low cupboards are perfect for anyone with a wheelchair. This will allow any wheelchair user the same educational accessibility as everyone else.
6. Think About Classroom Decoration
It’s not just physical disabilities that need to be taken into consideration – it’s also mental illnesses too. Certain environments, especially those that are chaotic and loud, can be quite triggering for those with anxiety.
With this in mind, making sure school decoration takes this into account is important. Some ideas for doing this could include:
- Painting rooms calming colours, like whites, greens and blues
- Ensure there are views to the outside in all classrooms
- Make sure lighting isn’t too clinical and bright
- Making sure clutter is kept to a minimum by implementing storage solutions
7. Prioritise Sight and Sound
We also can’t forget about those with sight or hearing disabilities. Of course, most people with these disabilities will attend special schools. However, those with partial sight and sound difficulties might attend average secondary school, so inclusive infrastructure should be implemented.
Some ideas could include ensuring rooms are bright, using lighting and windows to provide optimum visibility. On top of this, ensuring there are good acoustics throughout classrooms and school halls is also a great idea.

8. Install Adaptable Furniture
Studies have shown that furniture is key to student success, improving attention spans and behaviour, and reducing fatigue. Considering this, why limit the potential of students with disabilities by using furniture that isn’t comfortable for them?
To help with this, ensuring all furniture throughout the school is easily movable, flexible, and accessible is really important. This could be as simple as making sure desks are big enough, seats are comfortable enough, and they can be moved easily throughout the classroom.
9. Have Staggered Lesson Times
Most schools will have a set timetable for everyone to follow, meaning come lessons ending, the corridors burst with the hustle and bustle of teachers and students. That said, what most people won’t think of is how this affects those with disabilities.
For starters, this extreme rush of people can cause anxiety for those with mental health issues. It’ll also prove very difficult for anyone with a physical disability to move from one room to another. So, staggering lesson times for each year group will avoid this, ensuring those with extra needs can get around easier.
10. Create an Inclusive Culture
Ultimately, although architecture is a huge element of inclusivity, creating a positive culture surrounding disabilities is paramount. This can be achieved through having open and honest conversations about every type of disability including sight and hearing impairments, cerebral palsy and other conditions. other strategies include punishing bullying behaviour, and creating lessons surrounding disabilities. In doing so, the school can work to break the stigma, and bring up students to be kind.
Ready to Achieve Inclusivity in Your Schools Through Architecture?
As you can see, inclusivity stems from creating accessible environments that have no limits or boundaries to what disabled students can achieve. We hope this article has shown you that anything is possible through a little bit of extra thought.
Let’s work together to create a world where nobody is left on the side-lines.



