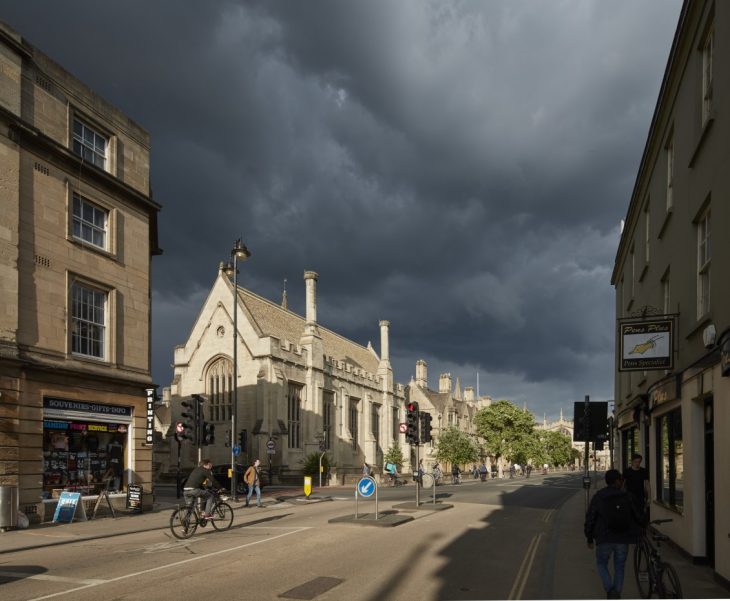
Wright & Wright Architects have transformed the historic Library at Oxford University’s Magdalen College to meet 21st century study needs. Magdalen College was founded in 1458 by William of Waynflete, Bishop of Winchester and Lord Chancellor. The founder’s statutes included provision for a choral foundation of men and boys (a tradition that has continued to the present day) and made reference to the pronunciation of the name of the College in English. The college received another substantial endowment from the estate of Sir John Fastolf of Caister Castle in Norfolk (1380–1459).
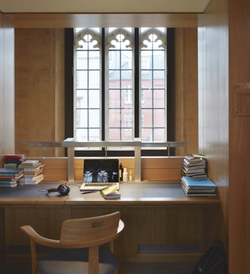
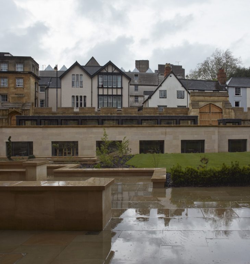
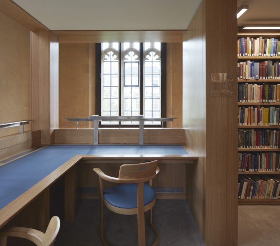
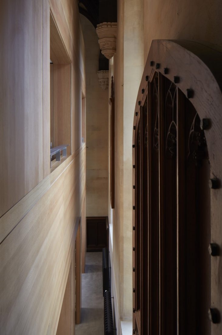
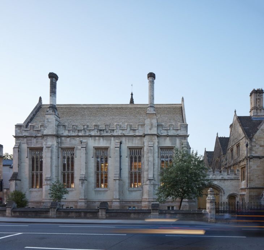
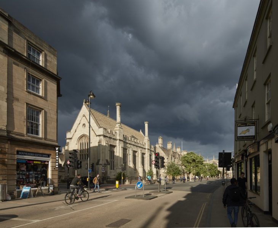
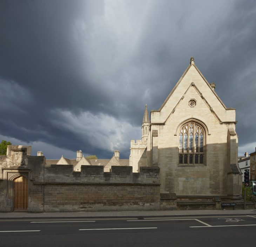
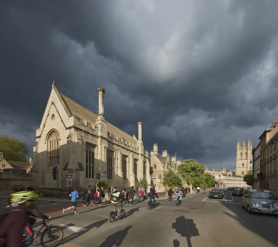
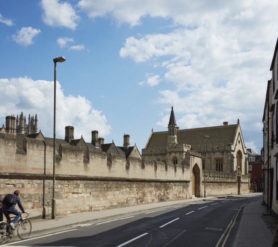
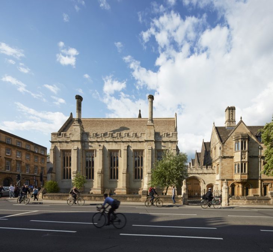
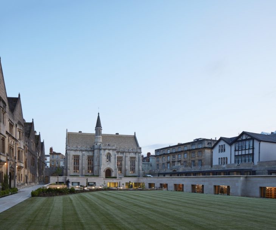
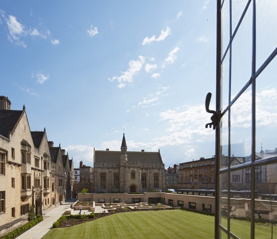
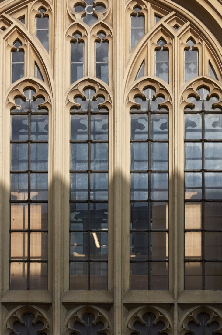
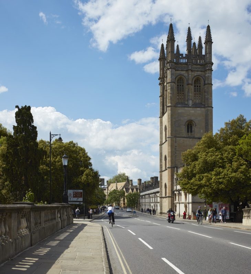
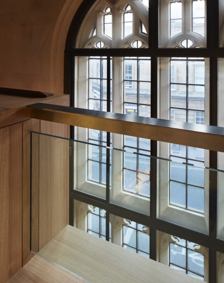
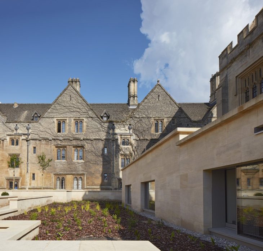
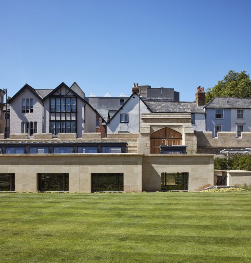
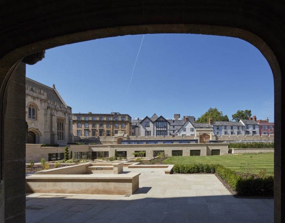
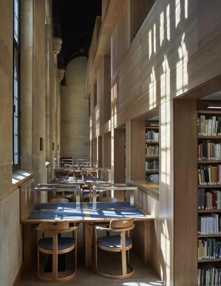
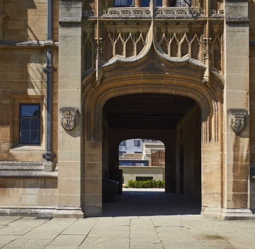
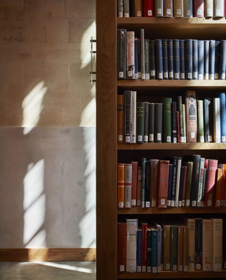
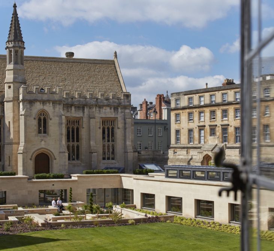
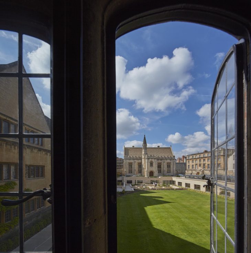
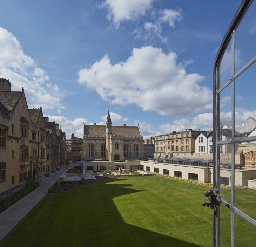
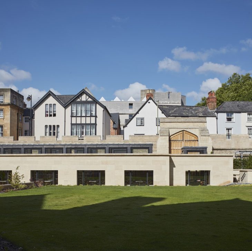
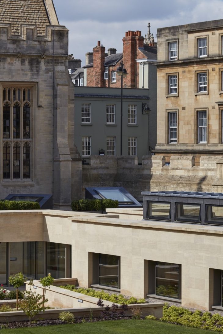
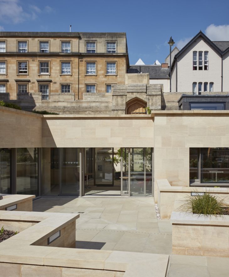
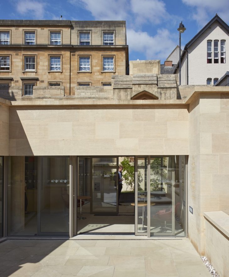
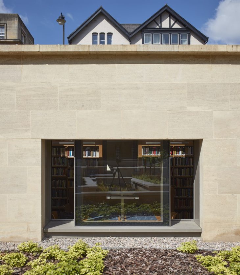
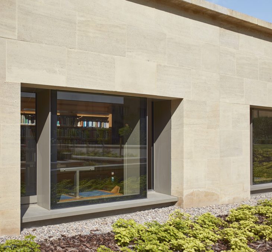
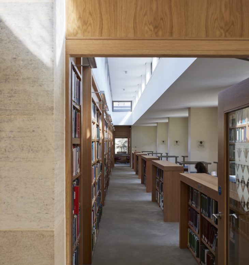
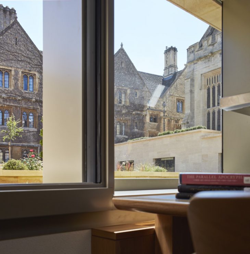
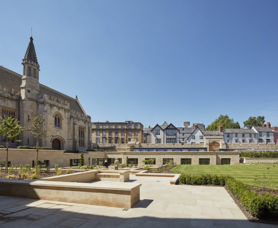
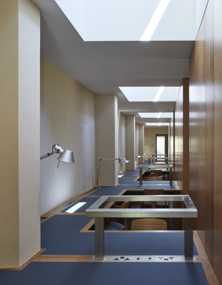
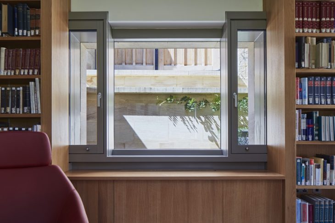
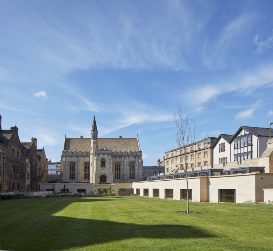
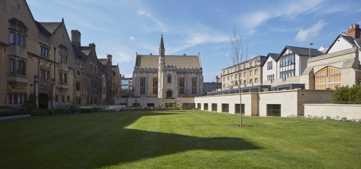
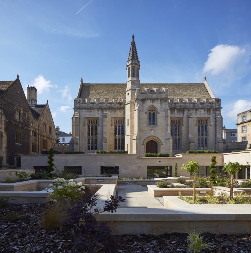
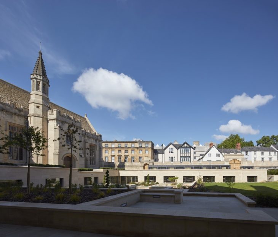
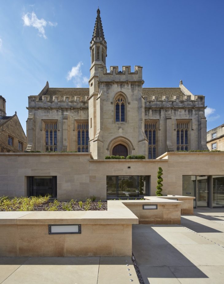
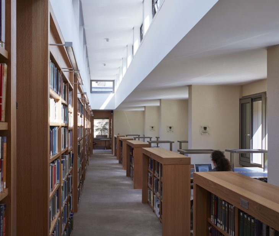
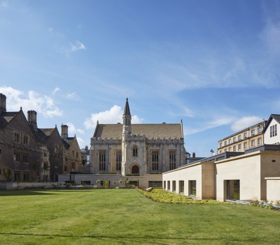
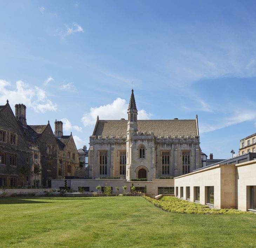
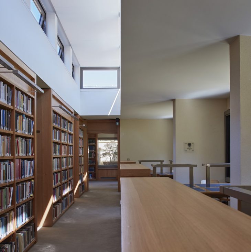
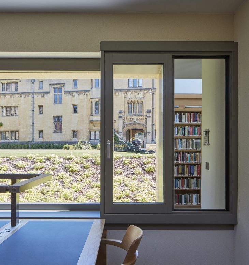
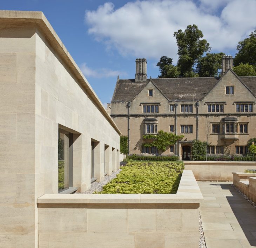
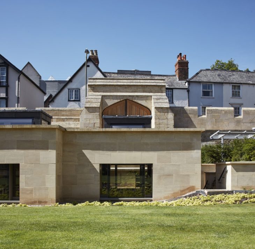
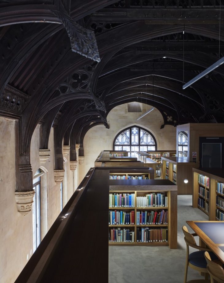
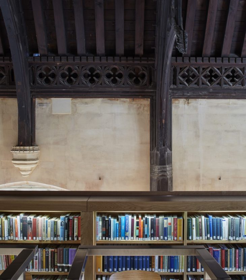
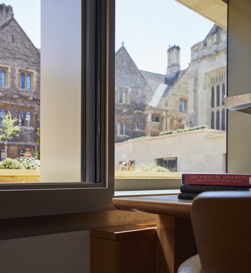
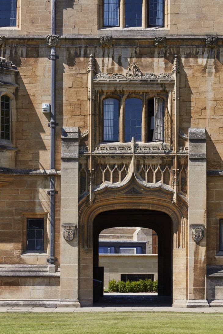
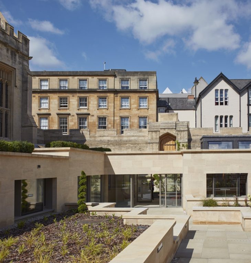
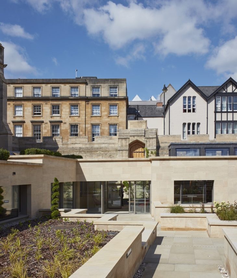
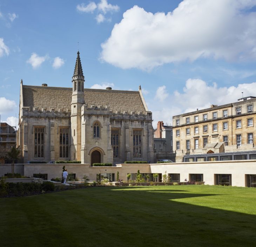
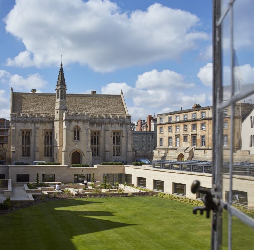
The £10.5 million project extends and reworks the Grade II* listed building, which is at the heart of academic and communal life at the College. Designed as a single hall school by JC Buckler in 1851, the building was converted into a library in 1930 by Giles Gilbert Scott. Before the current redesign, it provided just 48 reading places for a student population of 600, and was considered no longer fit for purpose.
Wright & Wright’s flexible design accommodates 120 readers in various study settings in an intervention that is both contemporary and respectful of the historic architecture. Additional meeting areas, storage and staff facilities are also provided as well as space for 3,200 linear metres of books. The building is designed so that this area could be easily converted to seminar rooms, if the balance of needs changes in the future.
The new design replaces floor levels introduced by Giles Gilbert Scott to once again reveal the full height and expansive space of the existing Library hall and its windows. Within this cathedral-like space, the architects have added an oak-clad, steel-framed intervention conceived as a giant piece of freestanding furniture.
Set away from the existing walls, this innovative structure houses three levels of study areas, oak bookcases, support spaces and a lift. The architects’ intervention will enable a greater appreciation of the original building, with the upper levels giving closer views of the library’s timber-trussed roof and long windows than were previously possible.
Inside the Library’s new extension and restored spaces, the interior details have been influenced by the poetic use of light and space found in Sir John Soane’s house. The newly fitted windows in the extension elegantly slide out of the library walls and when reversed provide mirrored surfaces that bring illumination to otherwise dark corners of the library. As with Soane’s designs, these features contribute to the building as an evolving and dynamic construct – a place for ongoing collection and juxtaposition.
Wright & Wright has also used high-quality materials synonymous with their library projects – bespoke bookcases and desks in the reading spaces were crafted in American White Oak, whilst the building’s exteriors have been clad in a heavyweight Clipsham Stone. The roof of the existing building underwent an extensive refurbishment that was painstakingly completed in Cotswold Stone slates.
Servers, book storage and toilets are accommodated in the enlarged lower ground floor. As well as reworking the interior of the new Library, the building has been extended with an L-shaped wing that runs down the estate’s perimeter Longwall at lower ground level. Students enter the extension via new sunken landscaping in the main quadrangle. They can then either turn left into the historic building or right to the new wing, which houses the main reading room and also incorporates two courtyards, forming planted lightwells at the rear. Since the extension is sunk into the ground, readers’ desks align with the sight and scent of the adjacent gardens, which have been planted by award-winning gardener college Claire Shepherd.
The new quadrangle landscaping includes wi-fi enabled terraces and elegant stone seating. Yorkstone paving has been continued from the landscaping into the new extension, which is also clad in Clipsham Stone.
A wide variety of study settings are embraced within the redesigned Library, which is now fully accessible. These include ground floor seating within the triple height void of the original building, secluded top-lit spaces, group tables near the garden and relaxed seating at the far end of the extension.
Architect Clare Wright, says: “The reworking of Magdalen College Library and the quadrangle in which it sits was a delightfully challenging exercise which Sandy Wright, Stephen Smith and I relished working on together. We feel deeply privileged to have worked for such a fantastic client body. They were immensely receptive to architectural ideas as well as those for resolving practical difficulties and encouraged us to strive for the very best.”
The architect worked with environmental engineer Max Fordham LLP to improve thermal and acoustic performance in the original building through the introduction of increased roof insulation and a new pioneering passive ventilation system. This includes a new attenuated plenum at lower ground floor and new vents concealed behind the library’s castellated parapet.



