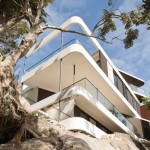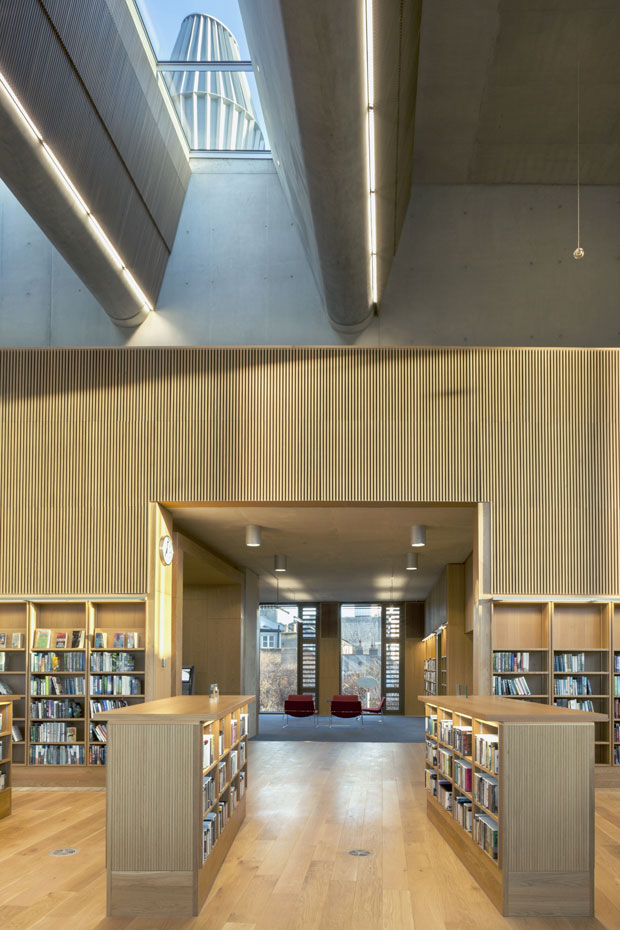
The impressive design for the LexIcon Dún Laoghaire Library in Ireland is work of the architects at Carr Cotter & Naessens, the building opened its doors on December 8th.
“It has been an absolute privilege to work on this project and to realise the vision of Dún Laoghaire-Rathdown County Council. This challenging project has offered us the opportunity to work on a number of different scales. This building and park is a truly public space with a very particular spatial sequence and material aesthetic. We look forward to seeing the spaces evolve as they become inhabited and people make it their own.” – says Architect Louise Cotter
The architects designed the new building in mind of a library’s newly established functions in a modern day community. It is designed to provide both educational and cultural function, able to host various events in its space. The project comes as a result of the RIAI international competition held back in 2007. The final design of Dún Laoghaire Library now offers a variety of intimate expansive public rooms, quite places to sit with a book and enjoy the view, as well as places to congregate.
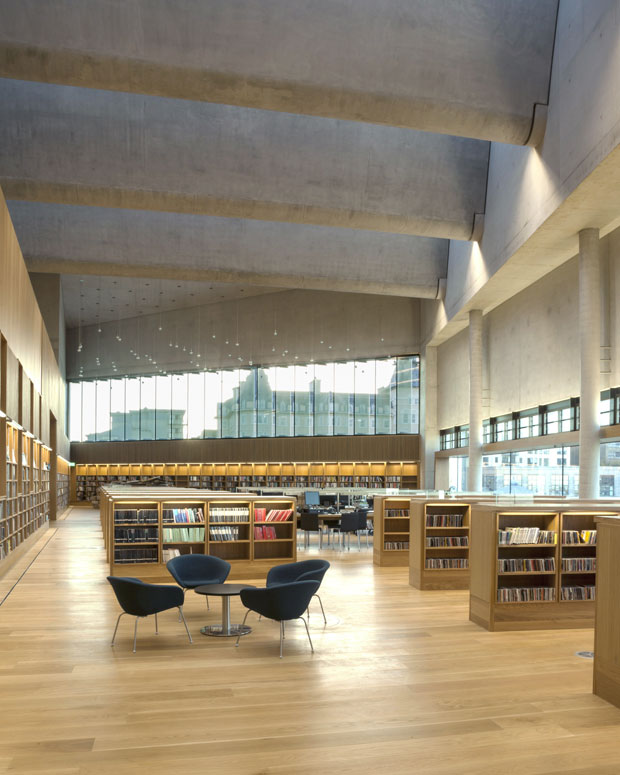
“The LexIcon will embrace the modern concept of what a library should be – a key community space where all are welcome. When people walk through the door I hope they get a sense of ‘wow’, it’s a stunning public space and quite extraordinary. The LexIcon will be a key component in the delivery of the cultural programme in Dún Laoghaire-Rathdown. It will be a vibrant centre of learning and creativity for all those who live, work in and visit the County.” – County Librarian Mairead Owens
“dlr LexIcon is by far the most significant piece of public infrastructure in Dún Laoghaire for over 100 years and is the single biggest investment by the Council in a civic amenity. The decision to invest in the facility is consistent with the Council’s primary objective which is to deliver high quality services and infrastructure, which contribute to a better social, physical, economic and cultural environment for all who live in, work in and visit the County.” – from Chief Executive of Dún Laoghaire-Rathdown County Council Philomena Poole
Additional images and architect’s description available below:
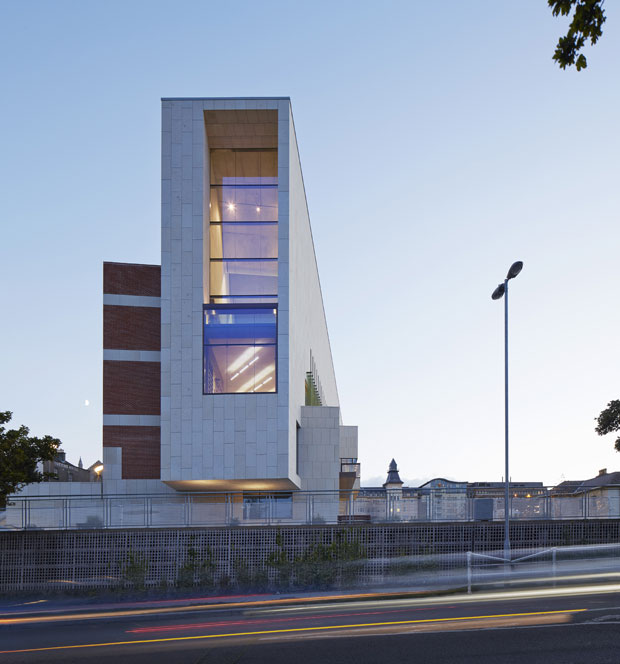
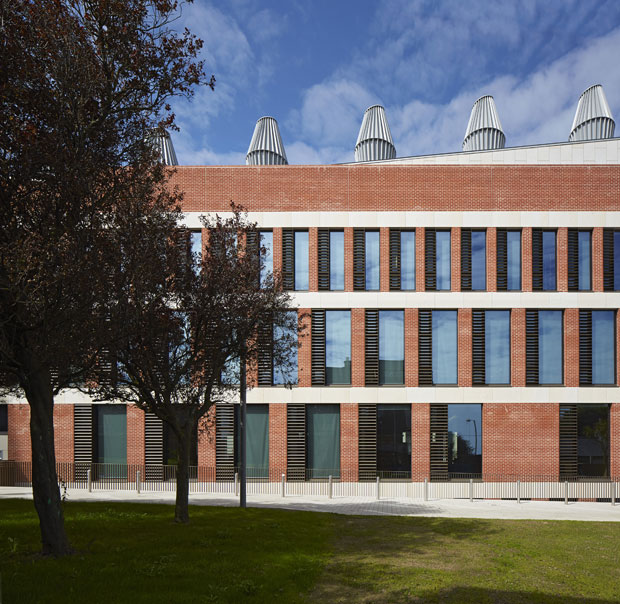
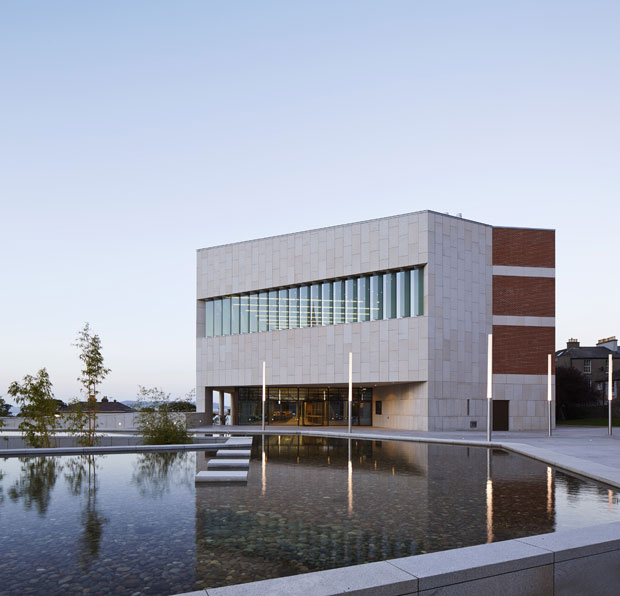
Architects, Carr Cotter Naessens’ design creates a new public space that will transform the heart of Dún Laoghaire, leading visitors in a natural progression from the seafront up to the town. When viewed across the water, the building is a true landmark, it’s monumental window dramatically rising up towards the harbour, providing breathtaking views from inside.
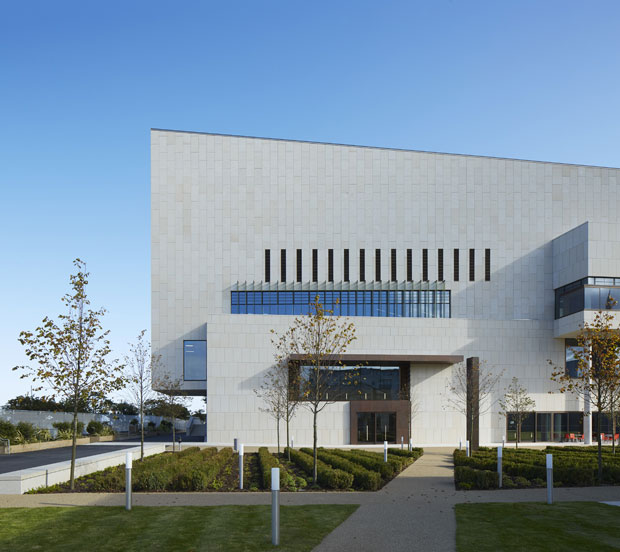
Although a distinctly contemporary form, the library is clad in brick on the southern side to reflect the material palette of the Victorian high street and in granite across the rest of the building to respond to the historic context of Dún Laoghaire. The park also takes its cues from the past. The newly created public park is stepped to respond to changing levels, with a terraced water feature and bamboo garden on the site of an old granite quarry while a new public space on the footprint of the original bowling green is envisaged as a garden room, sheltered by a grove of trees. Here a grand staircase leads up to the library and cultural space at the higher level while the foyer cafe spills out on to the garden.
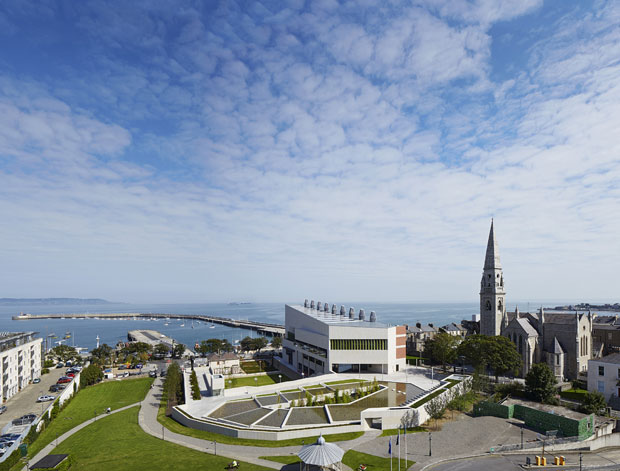
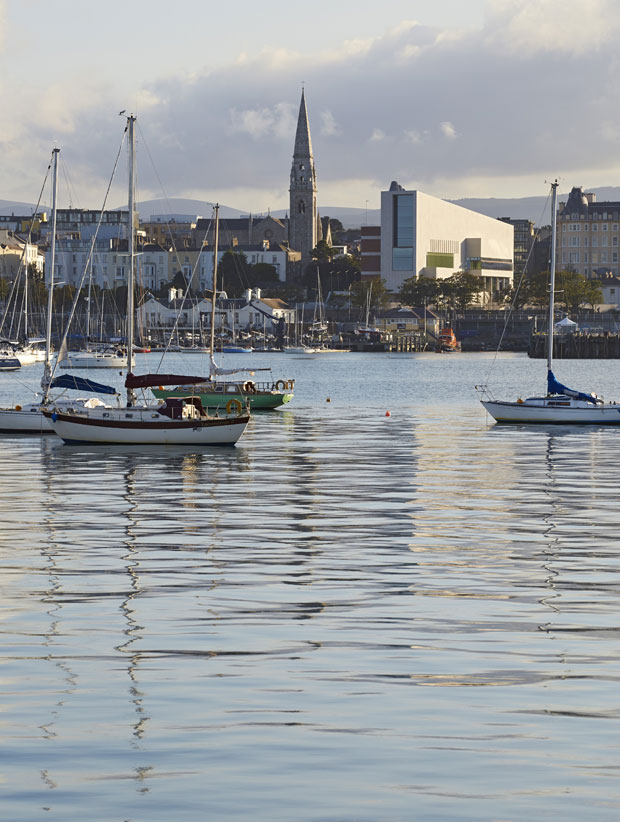
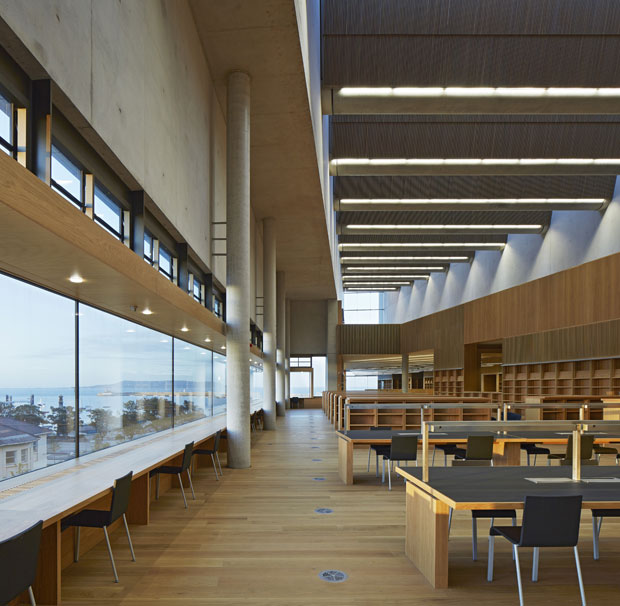
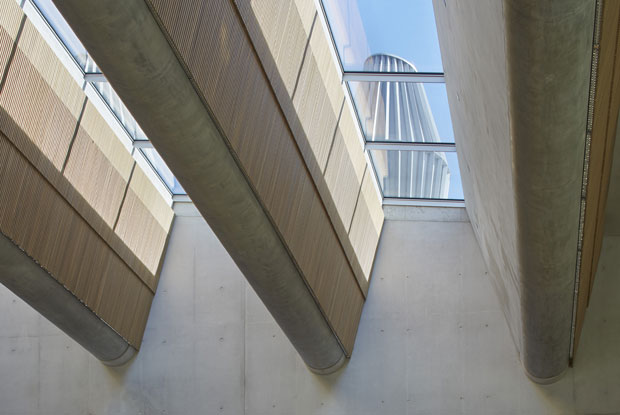
Internally, the library is presented as a ‘living room’, bathed in natural light from the window facing the sea. this communal space will house the most social elements of the building where groups can meet or individuals can read or access the internet. The library will also house separate reading rooms, a junior library, an auditorium, a cafe, an art gallery, a history department with study spaces, as well as staff facilities. The material of the building is spare, a voluminous concrete shell, into which are inserted oak linings for books and sound modulation.

Dun Laoghaire was transformed in the early 19th century by a number of ambitious infrastructure projects. Since that time, most development in the town has been commercial or residential. Dlr LexIcon represents the first significant piece of civic infrastructure in the town since 1900.
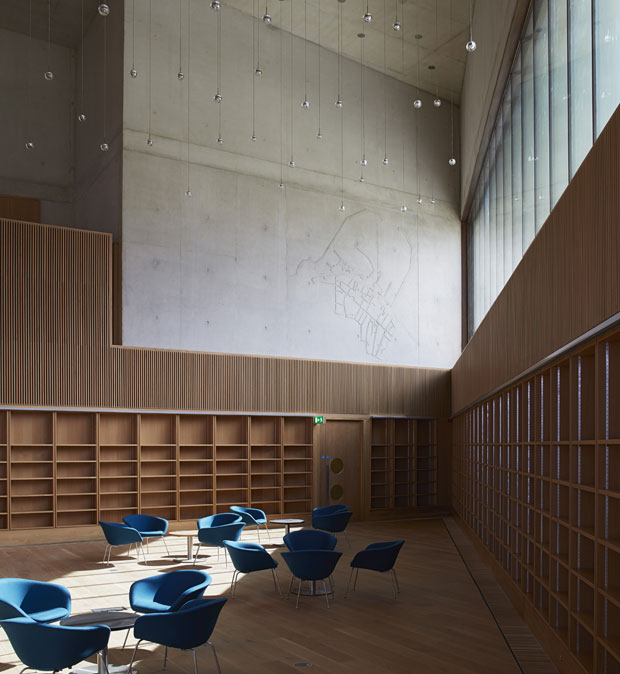
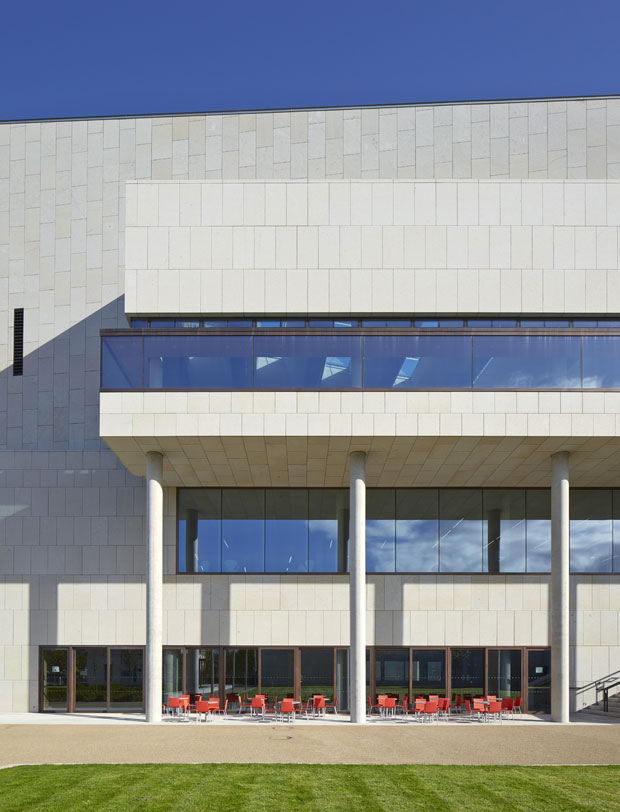
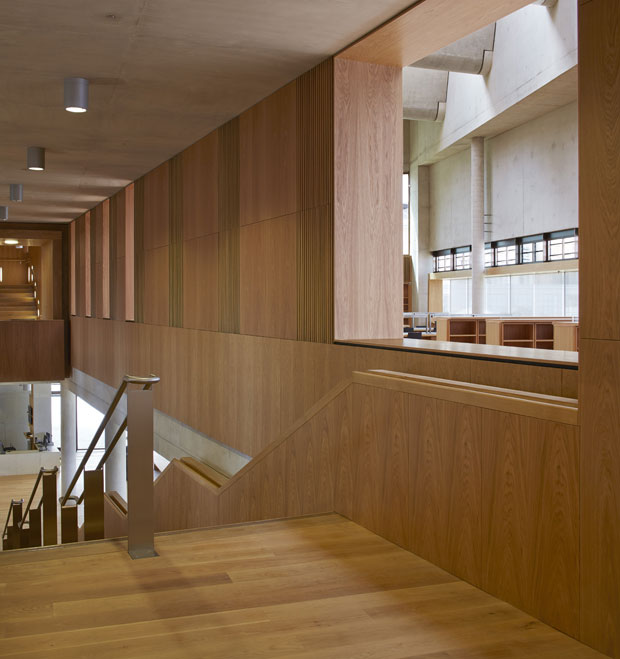
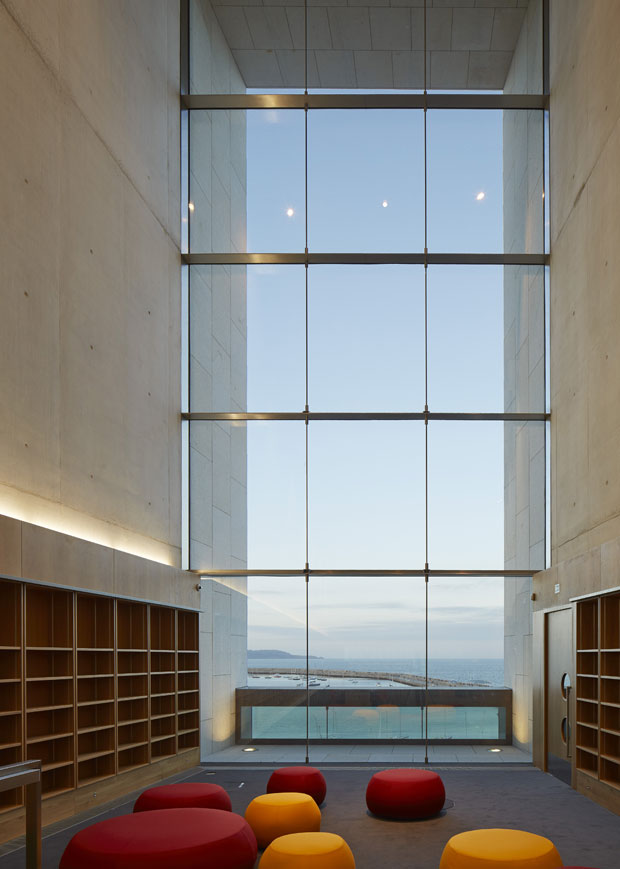
About Carr Cotter & Naessens
Based in Cork, Ireland since September 2001, Carr Cotter & Naessens are an architectural practice with projects ranging in size from private houses to major urban developments. Attention to detail and commitment to excellence are combined to form a rigorous approach to high-quality architecture, which underpins all the work of the office. Their latest project, the dlr LexIcon, is the result of an RIAI two stage international competition and Carr Cotter & Naessens Architects were selected for their bold and elegant design that responds to the needs of the town.
For more log on to www.ccnarchitects.net.


