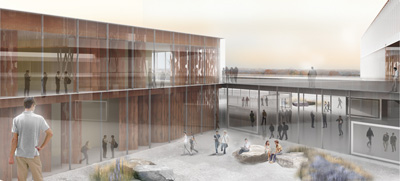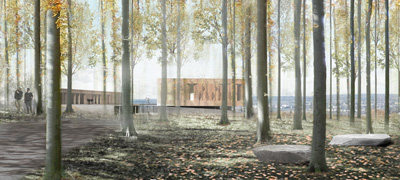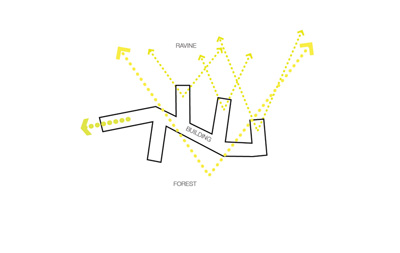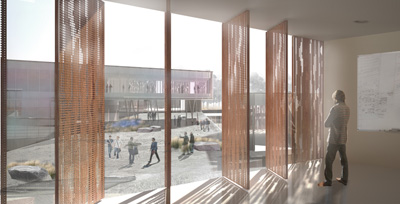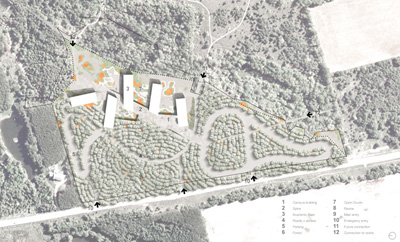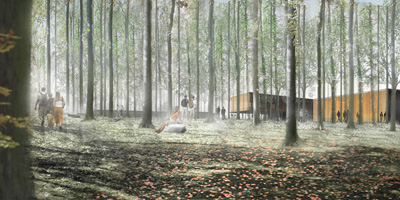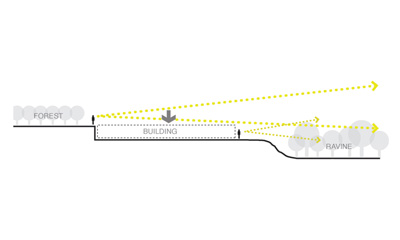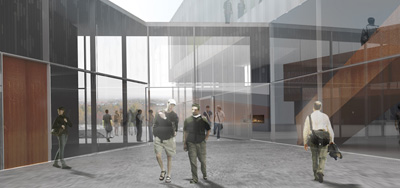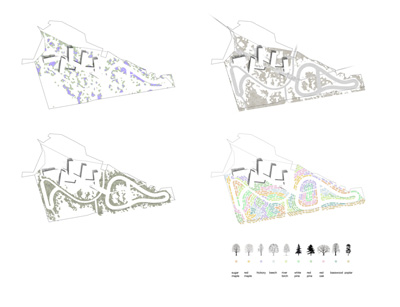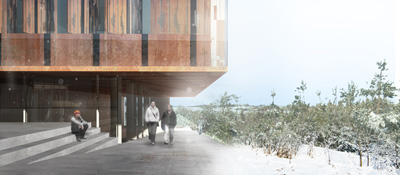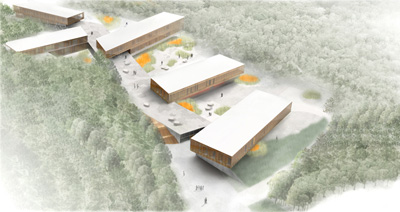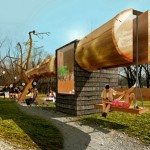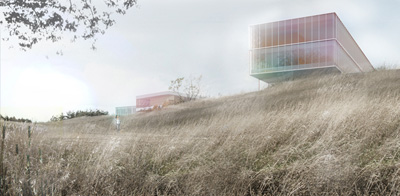
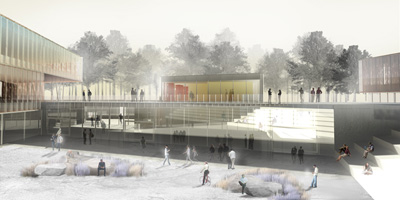
Project: Humber Orangeville College
Designed by gh3
Location: Orangeville, Canada
Website: www.gh3.ca
Humber Orangeville College design by Canadian practice gh3 covers more than 20, 000 square meters and is ready to serve student population of over 2000. For more images and architects description continue after the jump:
From the Architects:
Design principles: Opportunities + Guiding Ideas
Four principles ground the master plan and its building strategy in Humber’s Values, needs and the unique opportunities of the site
Create a vibrant student environment to attract students and provide a stimulating campus experience.
Design a campus that expresses its sustainable qualities as an integral part of its identity.
Create a ? exible campus that adapts to the changing requirements of Humber’s educational programs through time.
Celebrate the campus’s physical setting, rural heritage, and connection to Orangeville and the region.
Structuring elements: How the Plan Works
Provide shared amenity: buildings are organized around a north-south spine of common program and collegial open space.
Grow flexibly: instructional spaces are contained in discrete, phased bar buildings that can accommodate changing and expanding programs.
Take full advantage of the site: campus buildings are situated along the site's eastern ravine, surrounded by forest and directed towards the most spectacular views.
Emphasize the natural enviroment: vehicular infrastructure is made unobtrusive by a modest layout and design that enhance both the "rural" charter and ecology of the site.
Reforest the site: a dense planting of native tree species will shelter the campus throughout the year, protect the site, and create a beautiful, ecologically balanced place to learn.
Create an indoor/outdoor campus that is enjoyable year-round: protected open spaces that very in scale and charter are established throughout the site and integrated with the campus buildings.
Built form design principles: Sensitive, Responsive and Sustainable
Embed buildings into the site, creating a campus whose scale mirrors the most memorable rural buildings and evokes an intimate feeling of place in its users.
Create architectural forms that visually and spatially engage the landscape.
Use understated materials and glazing to allow the natural environment to colour the architecture.
Embody sustainability as an integral aspect of the buildings to create a responsible built environment.
Design buildings that are flexible, capable of accommodating both typical and specialized academic programs, and of adjusting in size to meet changing campus needs.
Open space design principles: Celebrate, Preserve and Connect
Preserve, rehabilitate and enhance the existing natural landscape.
Preserve and reflect the charter and rural nature of the existing cultural landscape.
Establish a community of open spaces.


