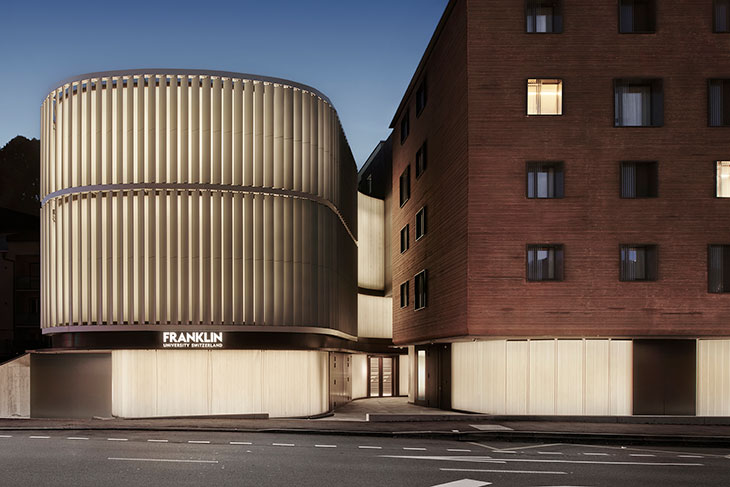
Opening, transparency, and accessibility are the hallmarks of the new extension of the Franklin University Switzerland Campus in Sorengo, Lugano. Designed by Flaviano Capriotti Architetti, this new campus wing embodies a communal space where people can gather to share skills and knowledge, as well as life experiences. The addition includes 29 residential units, educational spaces, multifunctional classrooms, a fitness area, and underground parking, fostering a holistic approach to education and community.
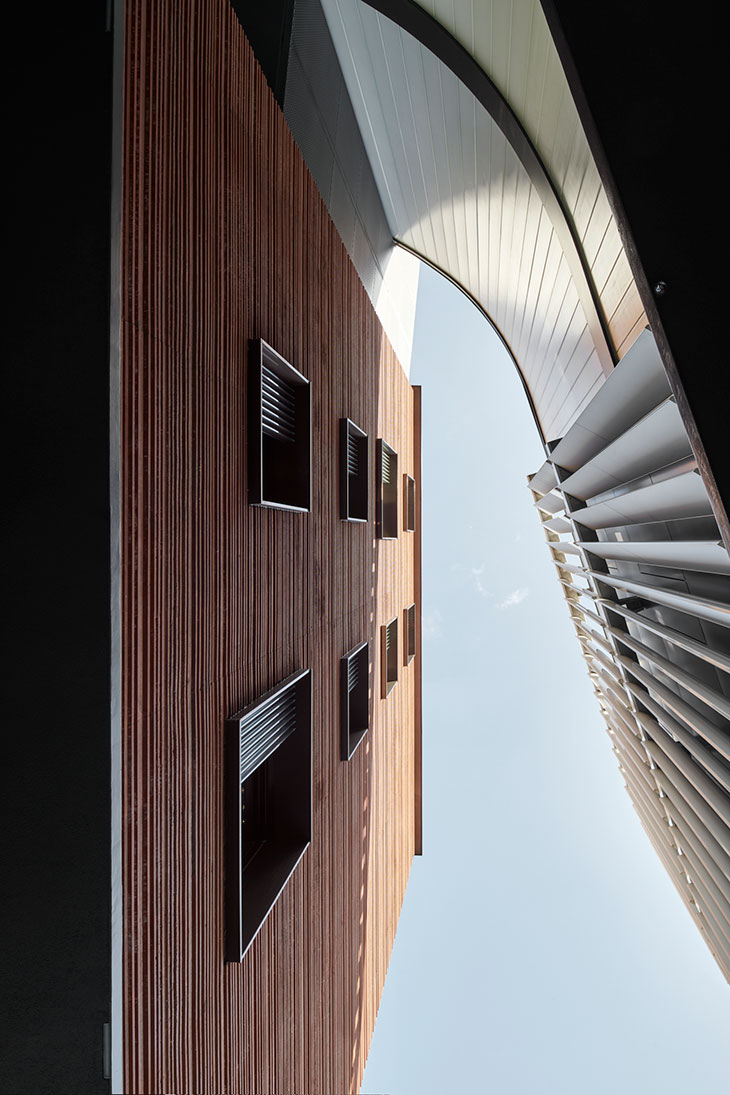
Inspired by the American educational model and founded in 1969, Franklin University Switzerland’s mission of holistic knowledge has been interpreted and translated into a permeable architecture that integrates with its urban surroundings. The new campus wing, set to become an iconic landmark, is divided into two distinct yet interconnected architectural blocks. The first block, dedicated to communal and educational spaces, features an organic and sinuous profile, while the second block houses the university residences with a more introspective design.
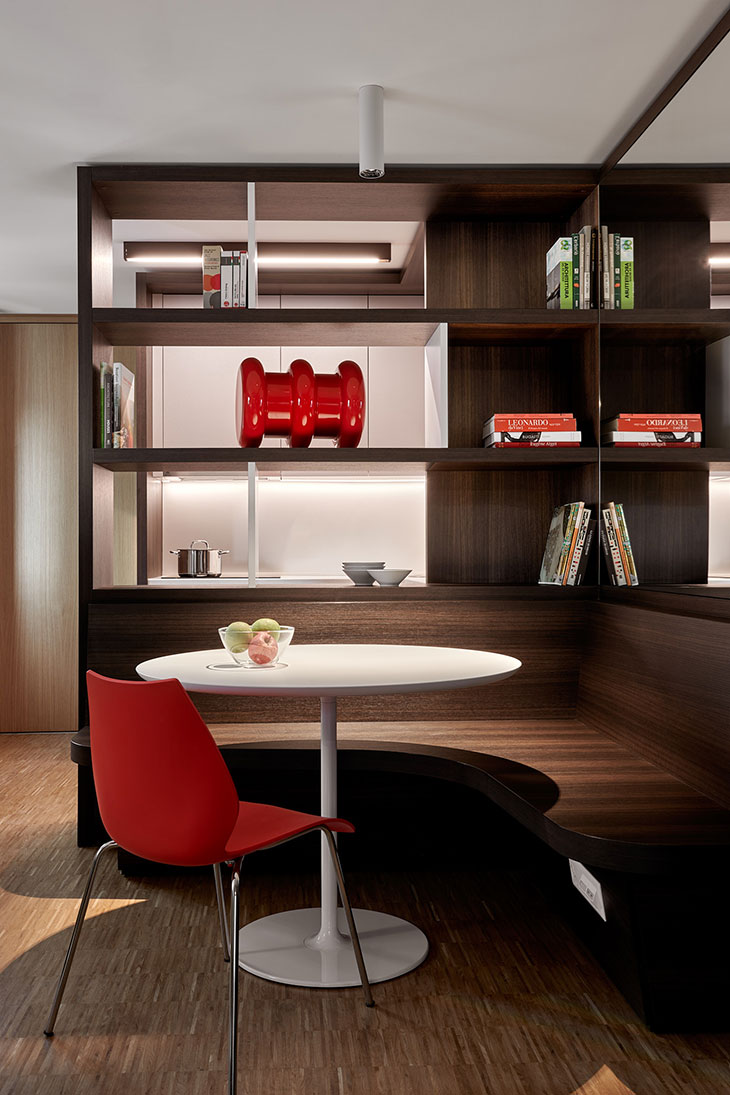
The inclusive and enveloping glass volumes of the campus extension are designed to serve as a reference point for the student community. These volumes house classrooms, a Student’s Centre for study and socialization, teaching offices, and a multifunction hall. The use of semi-transparent satin U-glass enhances the relationship between interior and exterior spaces, inviting discovery and interaction. The central courtyard, a terraced Mediterranean garden, includes an open-air auditorium, creating a dynamic meeting place for events and exhibitions.
The residential block, supported by the U-glass volume, extends over four levels and features a more private character. The façade, with its precise grid-like pattern of windows, symbolizes the layering of book pages, emphasizing culture and communication. This residential area connects to the existing buildings, forming a C-shaped court with open walkways and a private internal garden.
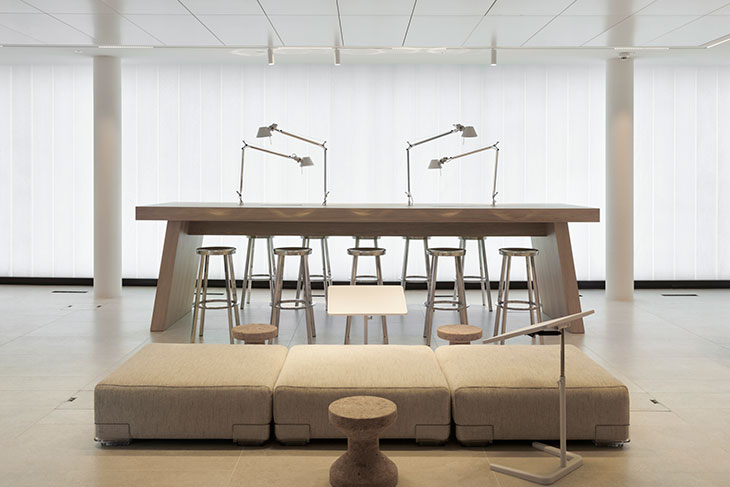
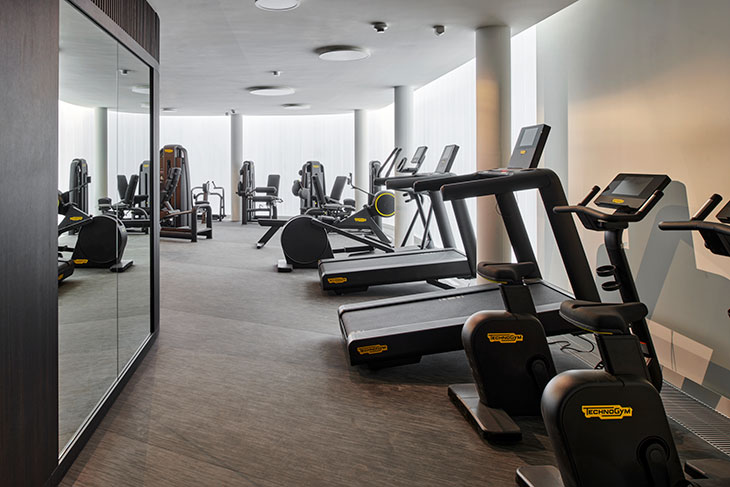
Energy efficiency and environmental sustainability are central to this project. The cylindrical glass volume is shaded by an innovative system of white photovoltaic louvres developed with the SUPSI (University of Applied Sciences and Arts of Southern Switzerland). This system adjusts based on the sun’s position, providing both shading and energy production. The louvres, part of a BIPV (Building-Integrated Photovoltaics) installation, maximize renewable energy production and enhance thermal and visual comfort inside the building.
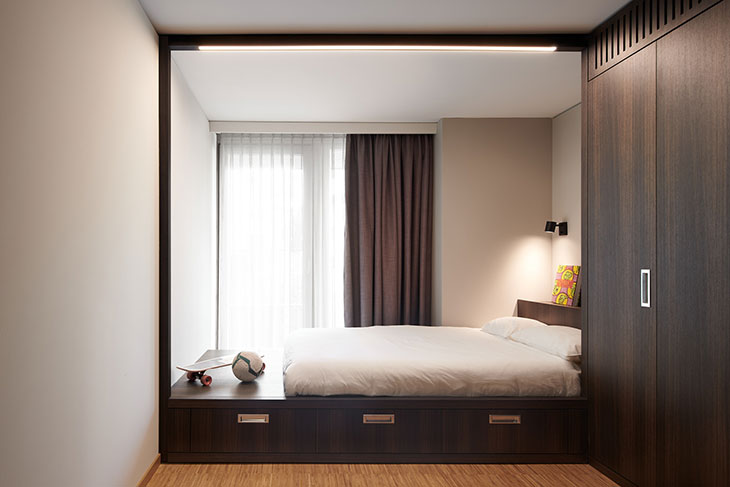
The campus extension features gardens by Hortensia Garden Design, inspired by the alpine landscape and populated with Mediterranean plants. These gardens include meditation zones with rough Arzo quarry blocks, offering spaces for reflection and engagement with nature. The thoughtful design ensures that the campus remains a vibrant and dynamic environment throughout the year, blending education, community, and nature.
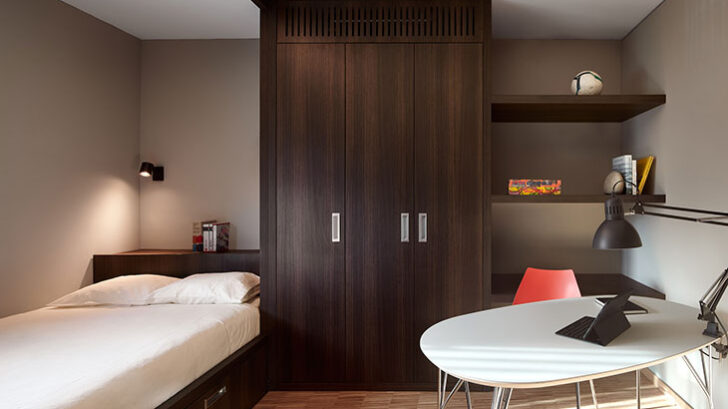
Architectural design -Flaviano Capriotti Architetti
Project management and local architec-t Afry Svizzera SA
Lighting design- Afry Svizzera SA
Building physics- Ifec
Landscape design -Hortensia Garden Design
Photovoltaics -SUPSI [University of Applied Sciences and Arts of Southern Switzerland]
Structure design -Casanova Ingegneria
Fire safety design -Tea engineering
Climate control and plumbing- Zocchetti sa
Electrical design- Solcà
Survey- Riccardo Calastri sa
Geologist -Dr. Gianni Togliani
General architecture contractor -Quadri
General contractor interior- Kartell
Construction excavation -Birolini sa
Furnishings Supplies and Finishes: Kartell, Lualdi, Vitra, Las, Magis




what an amazign project !
stunning! I love the functionality behind this, makes me want to go back to university! 🙂