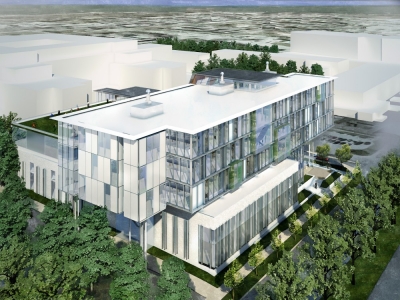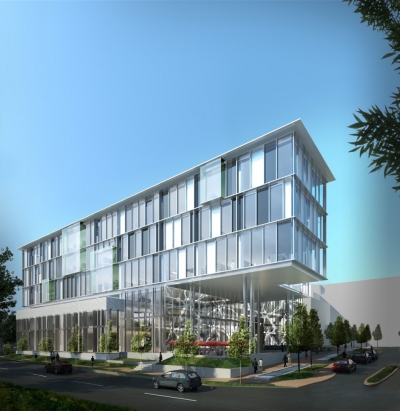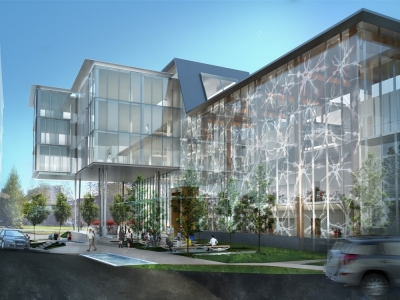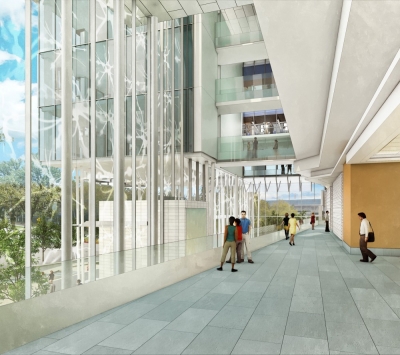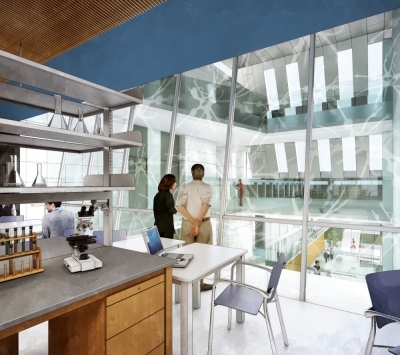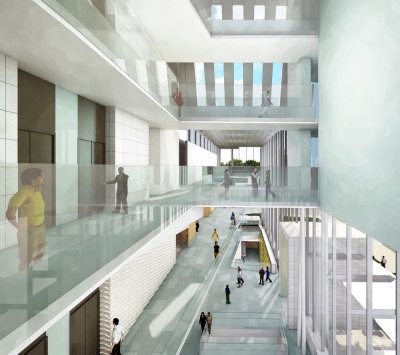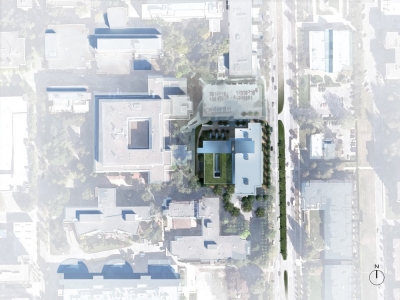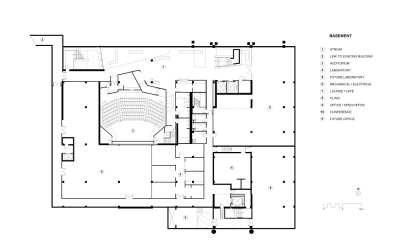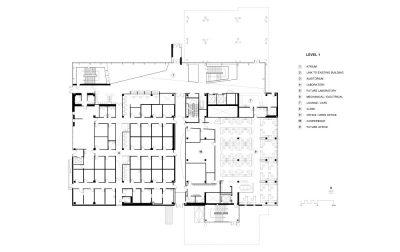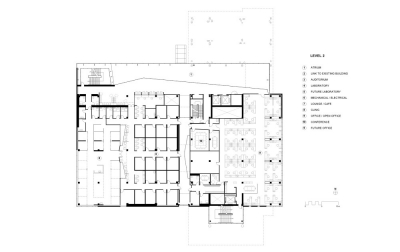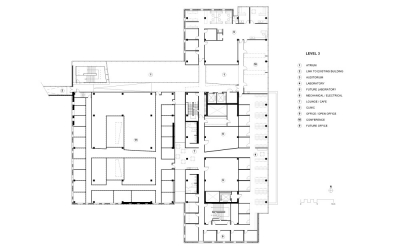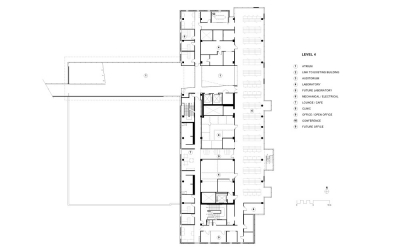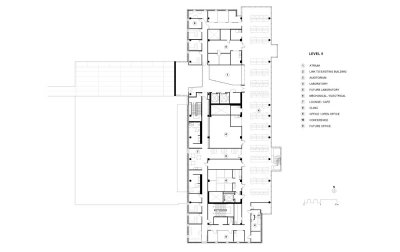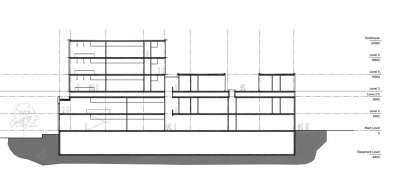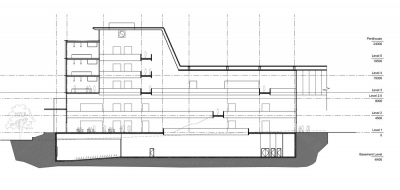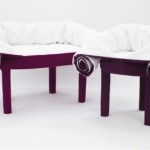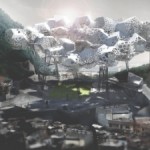
Project: DjavadMowafaghian Centre for Brain Health
Designed by Stantec
General Contractor: Heatherbrae Builders
Interiors: Stantec
Developer: UBC Properties Trust
Landscape: Durante Kreuk
Civil: Core Consultants Group
Structural: Fast+Epp
Mechanical: AME Group
Electrical: Aerus Engineering
Plumbing: AME Group
Lighting: Aerus Engineering
Location: University of British Columbia, Vancouver, Canada
Website: www.stantec.com
A modern design for DjavadMowafaghian Centre for Brain Health located at University of British Columbia in Vancouver is work of Stantec architects. Discover more of the design after the jump:
About the Project:
Stantec’s approach was defined by the following principles:
- Patient-care centered: The patient is the top priority within the facility and has control over the type of care he or she receives.
- Integration: The research of the facility is interdisciplinary and integrated in neurological, psychiatric and related rehabilitation clinical services to meet the needs of the patient population.
- Flexibility: Create and share flexible resources and adaptable spaces to enhance research partnerships, effectiveness, patient access and treatment leading to new therapies and improved health outcomes.
- Collaboration: Create a building where the environment and the design fosters and enhances interdisciplinary associations, intellectual teamwork, knowledge transfer and the generation of best practices.
- Sustainability: Build a state-of-the-art LEED® Gold Certified building that is environmentally safe, sustainable and designed to provide best practices in energy conservation management while contributing to the health of patients, staff, and the public realm at UBC.
The clinical layout is crucial to the facility for patient care because brain health patients span a diverse set of needs. The design provides many spaces for rest, as well as short corridors and simple circulation paths that minimize mental and physical stress posed by decision-making and physical exertion. Access to sunlight and garden spaces gives patients alternative moments of respite.
The orientation and site development of the facility is designed to enhance the cohesion of the UBC campus. The facility is adjacent to the Koerner Pavilion and unifies the Health sciences precinct with a skyway that connects the Center for Brain Health with the Brain Research Centre. The cohesion of campus will help promote future development of buildings and facilitate research and advancements in the field. The flexibility of the facility promotes collaboration between the various systems of the Brain Health Center. Vertical connectivity between various departments and integrated structural grids creates a geometry for the facility that allows alignment of research centers and clinics.
The design also takes care to address sustainability measures such as:
- Developing a landscape that targets stormwater management with green roofs, plantings, reflective and permeable surfaces, and providing open space that promotes a habitat of native and adaptive plants for biodiversity.
- High efficiency boilers and air to water heat-pumps that use heat recovery systems.
- Increased insulation of high performance glazing and shading systems that manage peak loads depending on the facade orientation.
- Decreased lighting power density and maximized lighting efficiency with motion, sound, daylight and occupancy sensors.
- Waste management and on-site recycling during the construction phase, use of low VOC materials with high recycled content.
- Education, water reuse strategies, energy reuse from neighboring buildings.
Source ArchDaily. *


