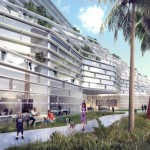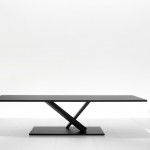
Engage Tomorrow | Today practice are sharing with us their design proposal for the Daegu Public Library, the impressive shape of the building is set to become a Daegu city signature. Discover more images as well as the architect's description after the jump:
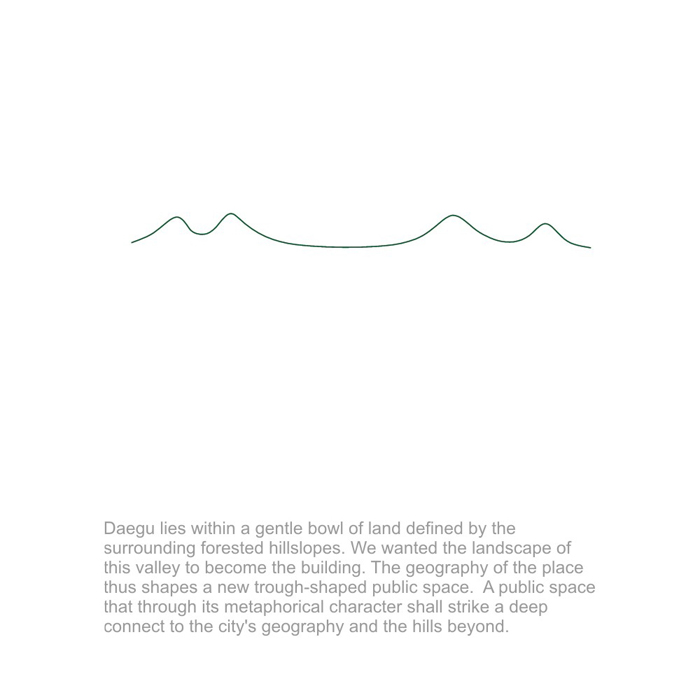
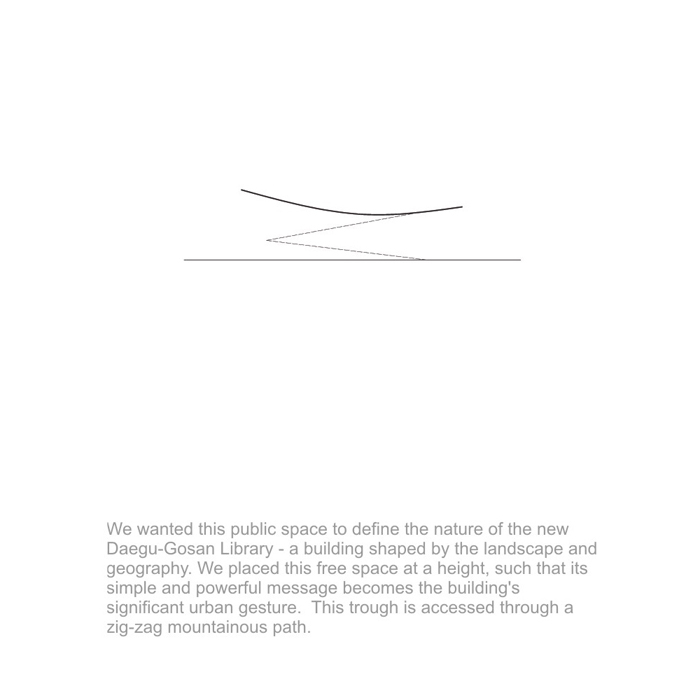
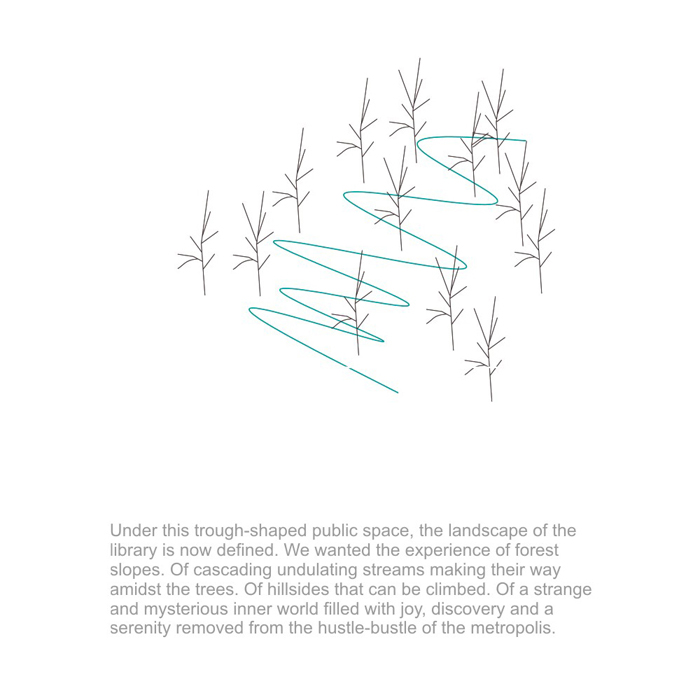
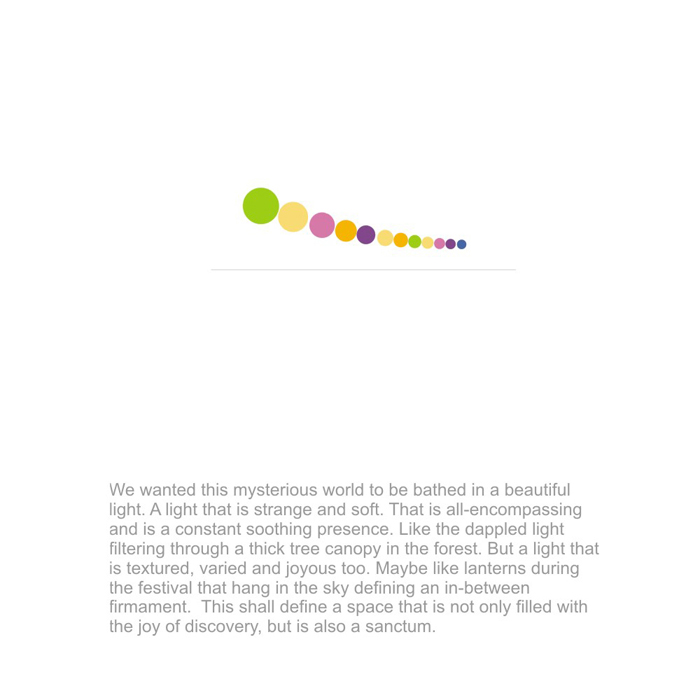
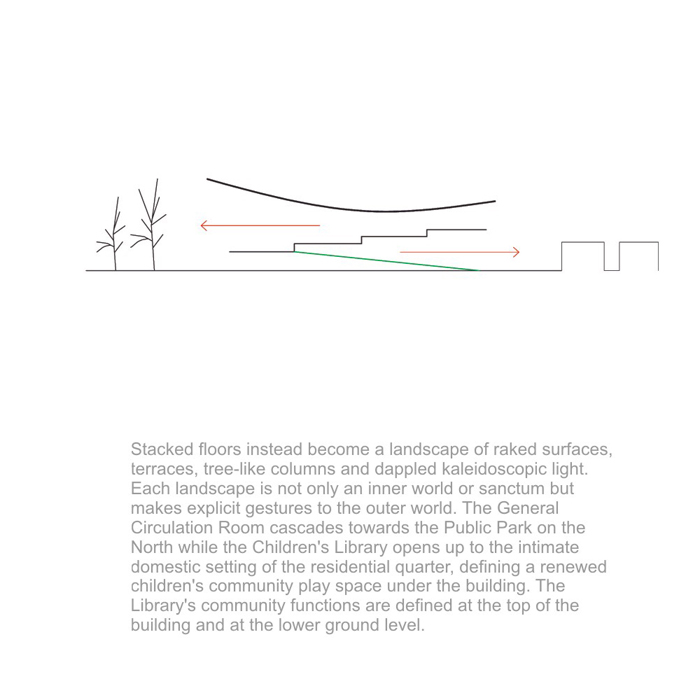

From the Architects:
LIBRARY ENTRANCE LEVEL:
The Library is entered from the public park towards the north – the site's urban and public face. Additional emergency exits are provided at ground as well as at +2.40M level onto the ramped surface.
At the entrance, one can choose to access community facilities in the lower and upper levels from the Entrance Lobby as well as stockrooms [cloakrooms] and washrooms below, before entering the Library Check-out Lobby. This Check-out Lobby acts as a means of control for Library Administration.
This level provides access to the Library levels via an amphitheatre/staircase or via a set of cascading ramps suspended from the ceiling. The ramps also provide intermmediate access to the Children's Library from a landing at +2.40M level.
The amphitheatre/staircase acts as an event space for book-readings, etc. It also acts as a lounge allowing library patrons flexible means of use. It provides access to the Lower Level of General Collections which has the Circulation/Library Assistance Desk, Lounge, Copy and Book Search.
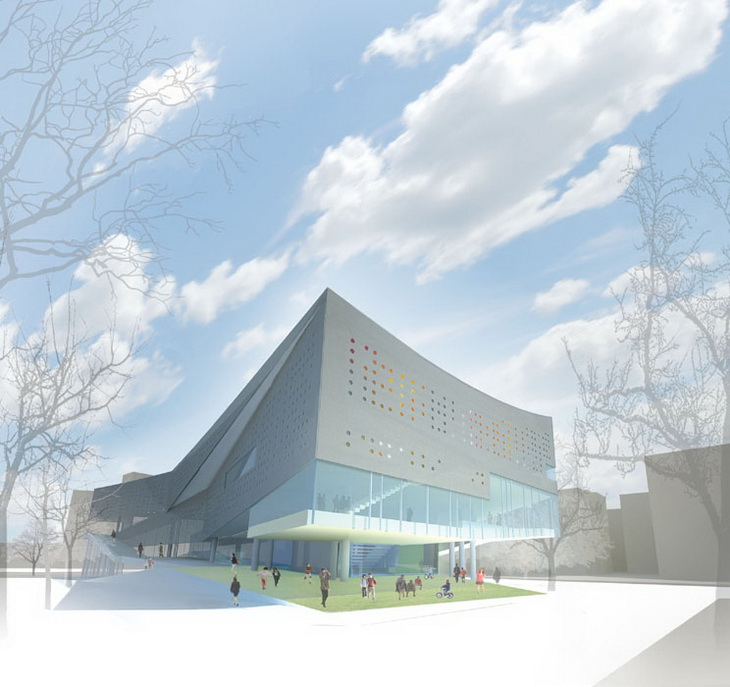
THE CHILDREN'S LIBRARY:
The Children's Library is conceived of as a landscape of three sections on various levels:
a raked, Activity Centre with colour-glass enclosed 'rooms' on platforms atop this sloping floor – as well as an amphitheatre/staircase that is part of the book-reading room;
a two-level collections space that houses bookracks and other reference material along with informal and formal seating;
a 'bridge' like digital data centre where children can access computers.
The raked Activity Centre floor becomes part of the ourdoor landscape defining a new playspace for the children of the community.
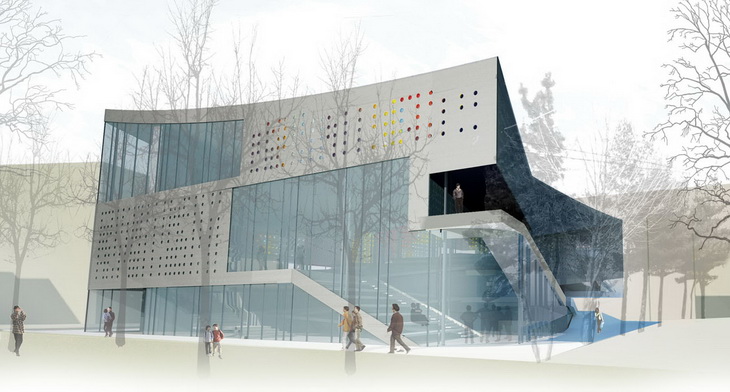
THE GENERAL COLLECTIONS ROOM:
Conceived of a as a terraced forested landscape, visually connected to the northern park, four levels are interconnected by ramps and stairs to offer flexible yet distinctly heterogenous spaces for the library collections. In the layout as shown, the lowest level becomes the 'periodicals room' with upper terraces reserved for bookracks and study / casual reading and reference.
Bookracks are arranged to maximise views and a sense of open-ness and vast-ness within a small building Light that will filter through the ceiling skylights over the clustered slender steel columns as well as the perforated side walls will amplifiy the sensation of being within a forest.
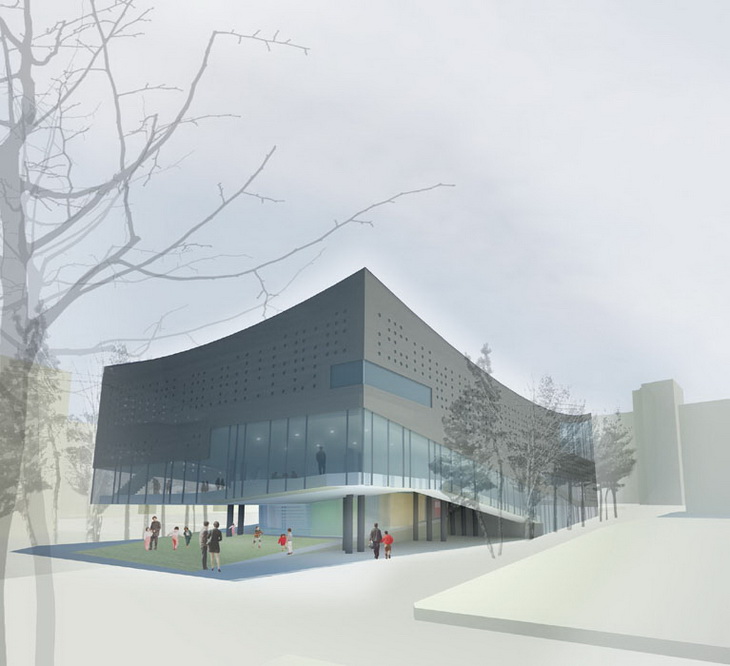
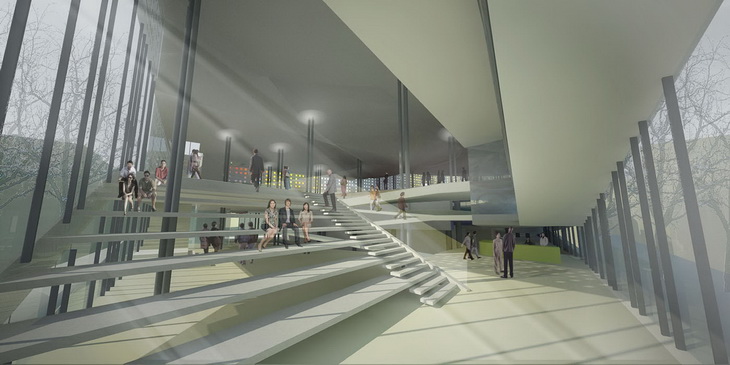
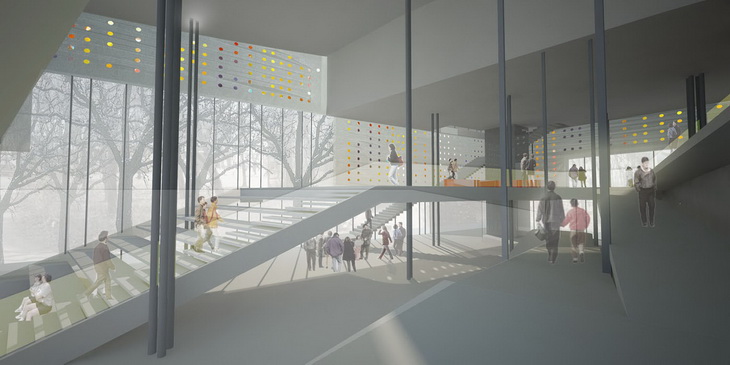
COMMUNITY MEETING HALL AND TERRACE:
The Community Hall is conceived of as a volume that opens out to the city on the north and to the undulating terrace roof via a grassy amphitheatre. The space is made flexible for events and exhibitions by dividing glass walls. The glass wall along the exterior patio can be opened up to the amphitheater to house a larger audience.
The terrace also connects to a publicly accessible ramp that climbs up the west facade.
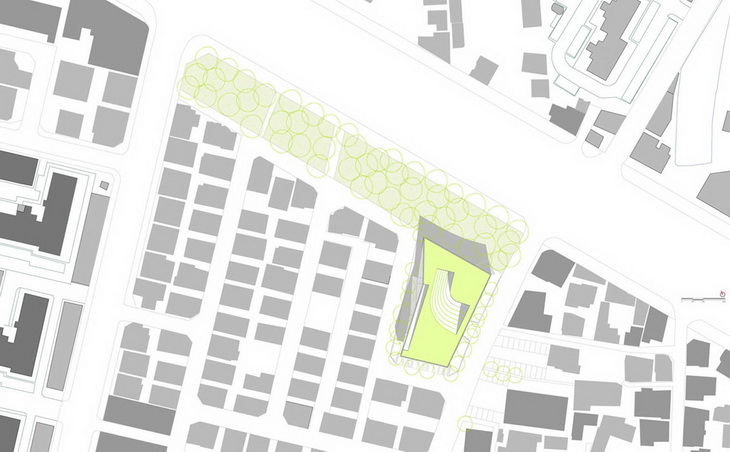
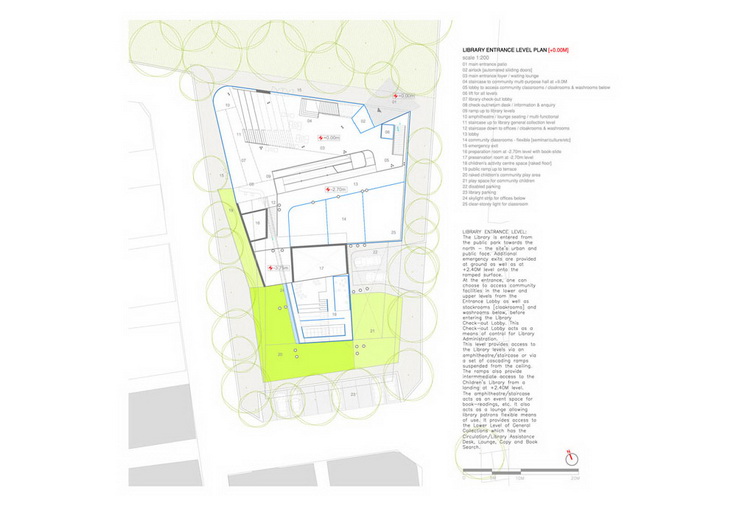
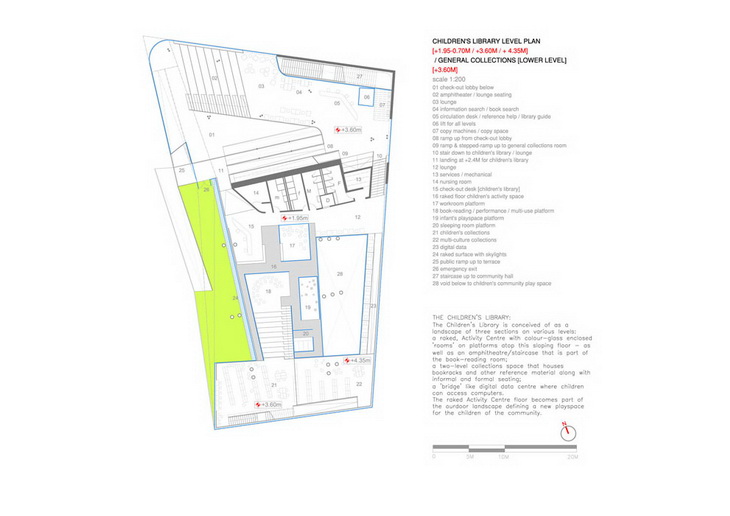
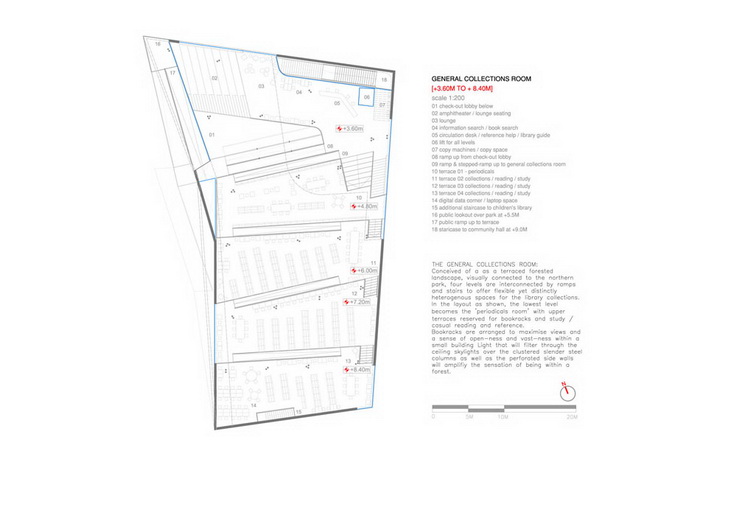
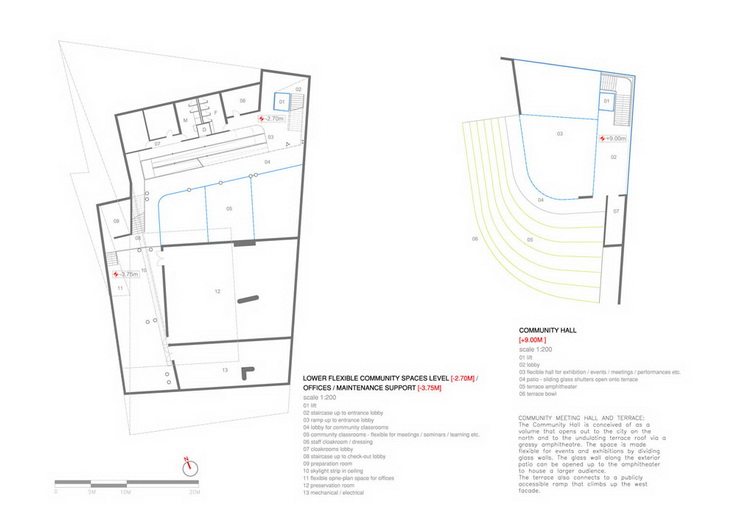
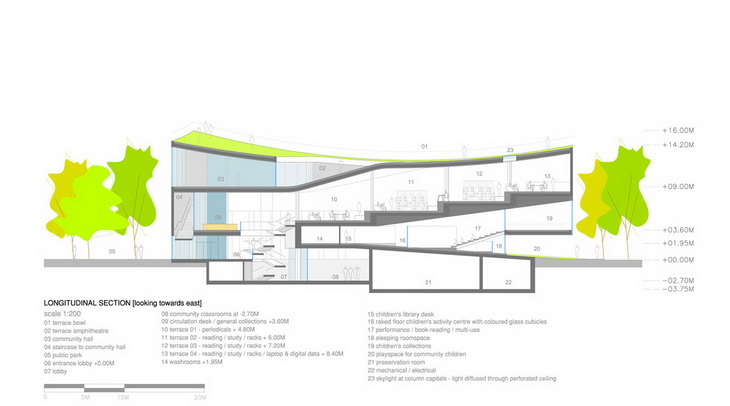
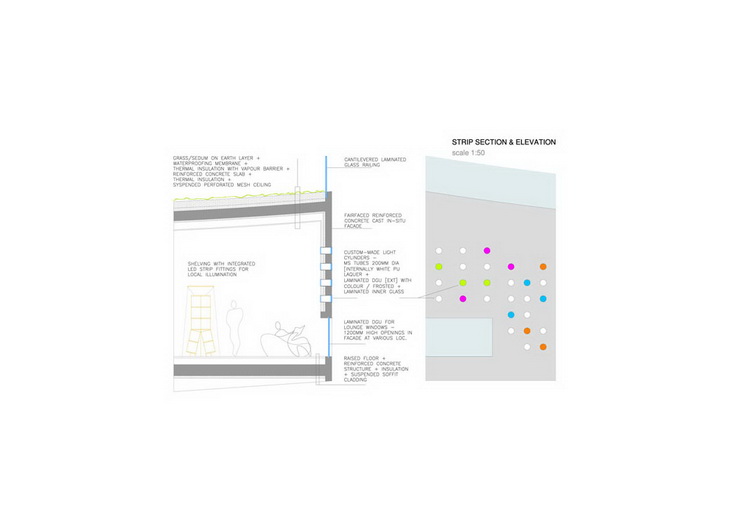
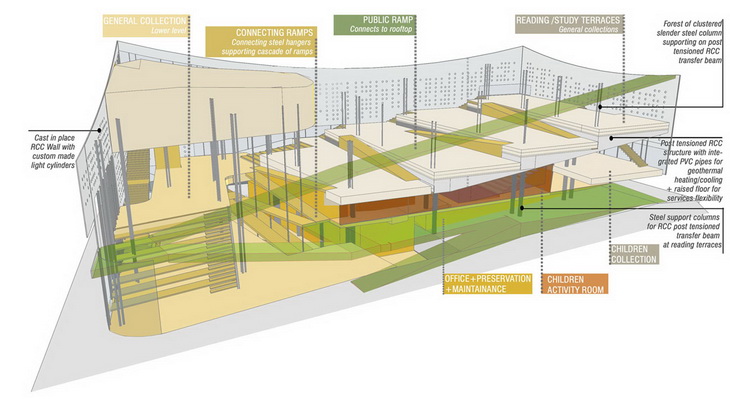
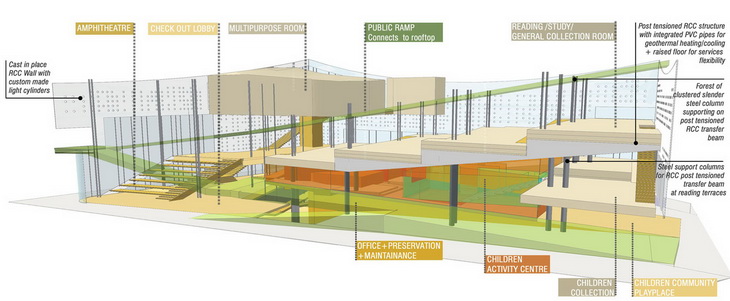
Project: Daegu Public Library – 'Lights of the Valley Forest'
Designed by Engage Tomorrow | Today ETT
Project Team: Dhara Mehta, Jude D'Souza, Sonali Praharaj, Suprio Bhattacharjee
Location: Daegu, South Korea
Website: www.ett-adr.com


