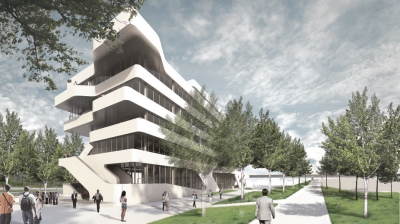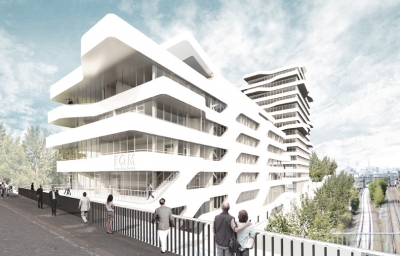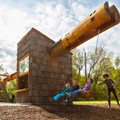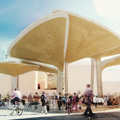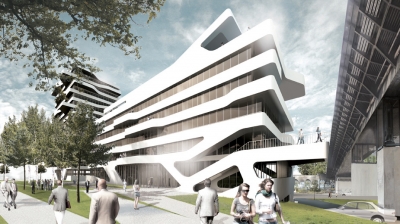
Project: New Collage Building for FOM
Designed by Jürgen Mayer H. Architects
Project Architect: Hans Schneider
Team: Mehrdad Mashaie, Ana Alonso de la Varga, Wilko Hoffmann
Client: BildungsCentrum der Wirtschaft gemeinnützige GmbH (Education Center for Trade and Industry), Essen
Lot Size: Approx. 8000 m2
GFA: Max. 6000 m2
Location: Duesseldorf, Germany
Website: www.jmayerh.de
The exceptional design proposal for the New Collage Building for FOM coming from the drawing board of Jürgen Mayer H. Architects. Get familiar with the project after the jump:
From the Architects:
Building project: Building a new, modern college seminar building for FOM Hochschule für Oekonomie & Management University of Applied Sciences gGmbH with approximately 1,400 student seats, office units, underground parking and a spacious, green campus.
“Le Quartier Central” is a lively, newly planned and nearly complete district in the middle of Düsseldorf. Its creative surrounds are the future home of the new university study center for FOM Hochschule in Düsseldorf. The innovative building with approximately 1,400 student seats features an extraordinary exterior façade with curved cantilevered balconies. Lecture halls, seminar rooms and office units are equipped with modern media technology. The nearly 8,000m2 campus gives way to a generous park facility with a subterranean parking garage below.
The nonprofit college FOM is Germany’s largest private university. With 24 study centers in Germany and further facilities abroad, the colleges boasts a student body of approx. 21,000 professionals and trainees who study parallel to their profession. A new building became necessary due to the Düsseldorf university’s steadily growing number of students at the. To this end, the FOMInstitute purchased the lot from aurelis Real Estate GmbH & Co. KG. Construction should take place until the end of 2014.


