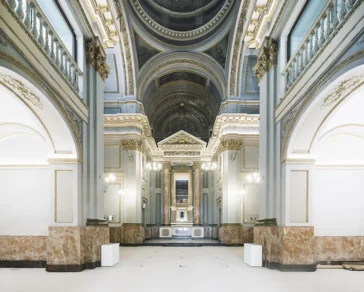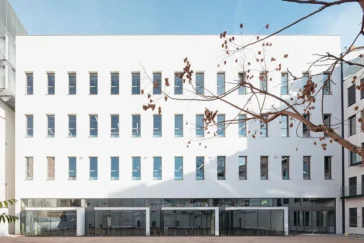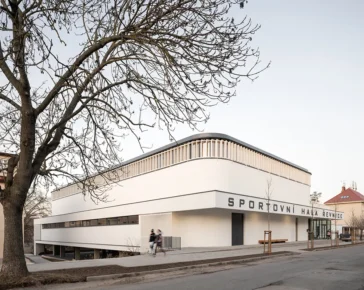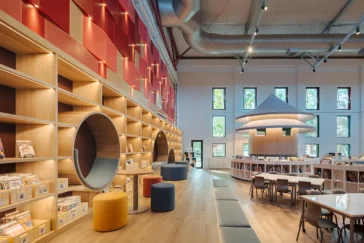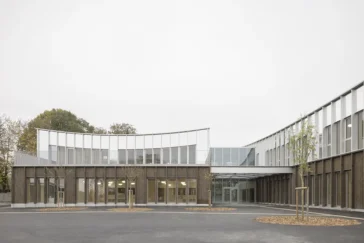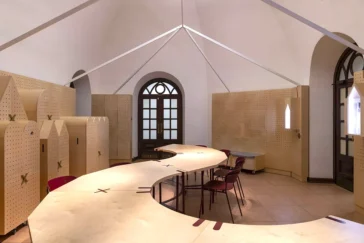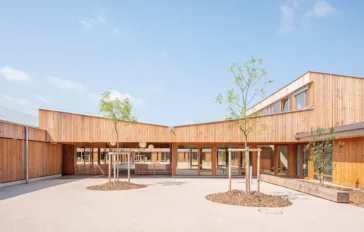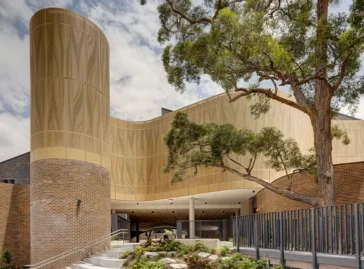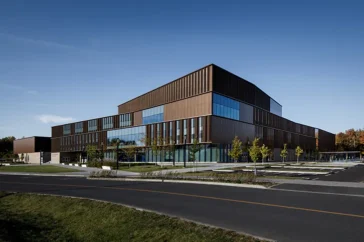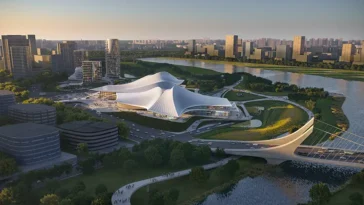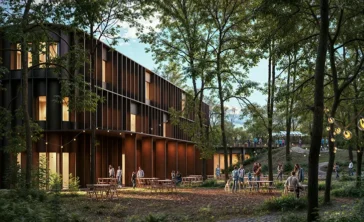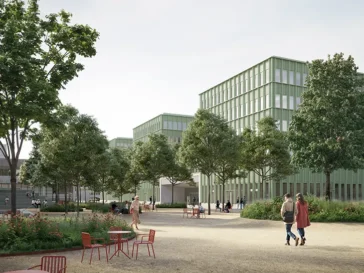Turia Campus by Ramón Esteve Estudio
Universidad Europea selected a landmark location in Valencia for its new urban Turia Campus, choosing the former San Juan Bautista Asylum to anchor its expansion. Built in 1873, the neoclassical structure stands across from the Valencian Institute of Modern Art (IVAM) and next to the old Turia Riverbed. Its position between historic Valencia and the […] More


