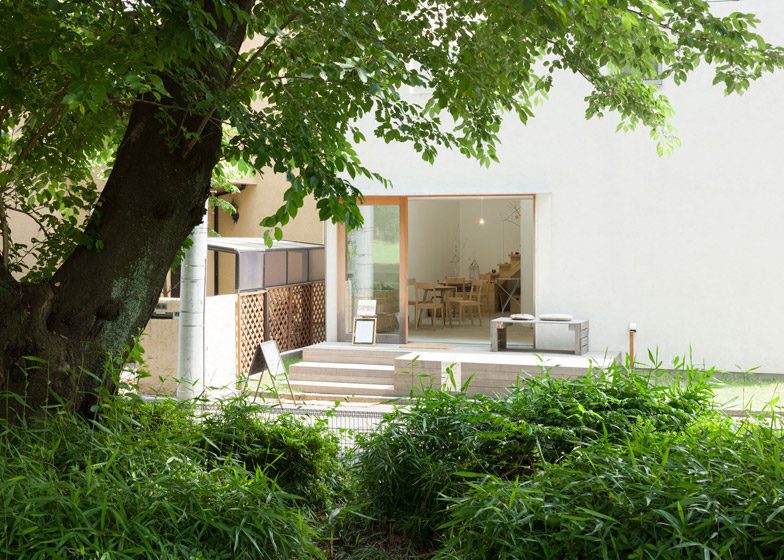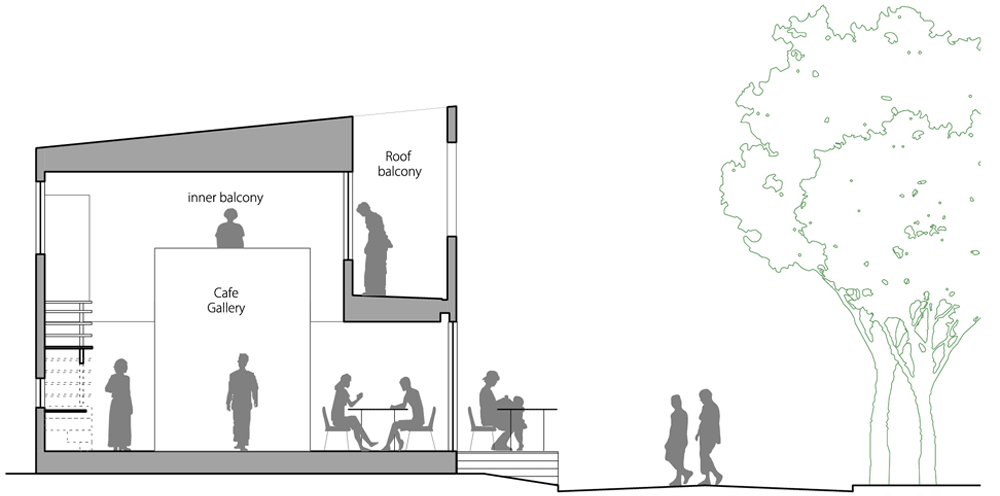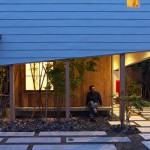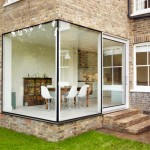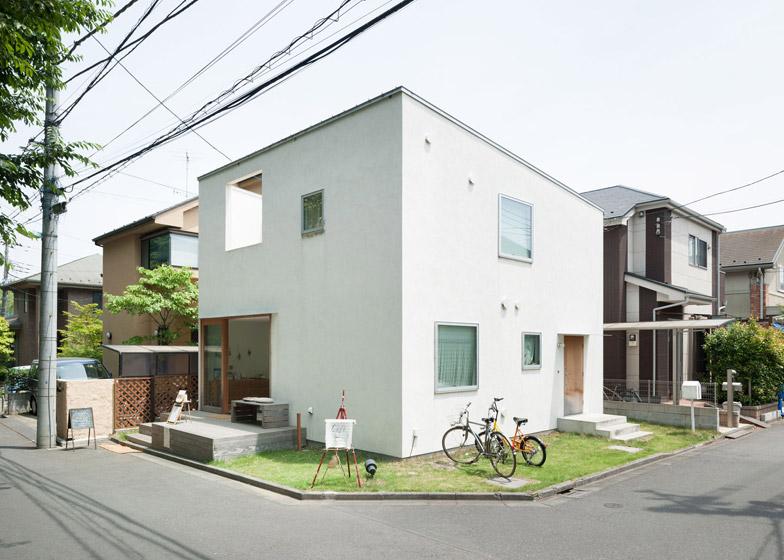
Named after the egg-shaped plan of the central structure, Flat House designs a multi-purpose house – as a live-in art gallery and cafe for a young couple.
The 80-square-metre space contains a cafe, art studio and double-height gallery on the public ground floor, and a bedroom, bathroom and terrace on the private upper floor.
Continue below for more:
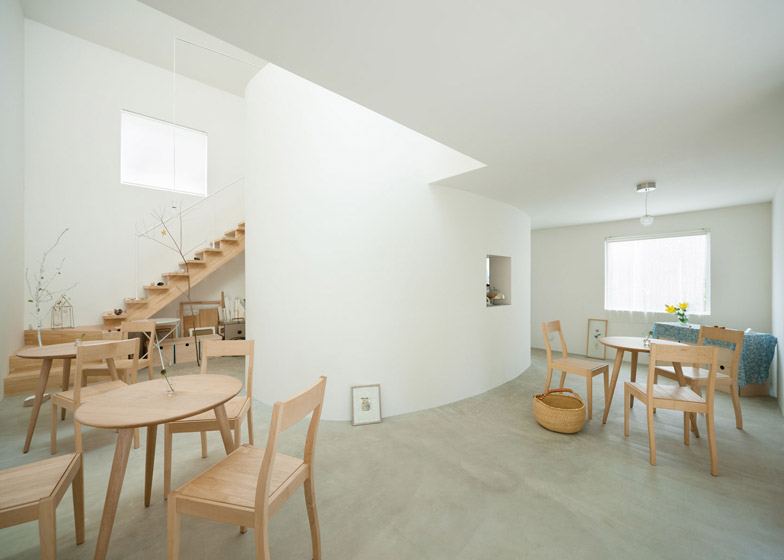
The oval-shaped volume sits at the centre of a square plan. It houses a toilet and a kitchen, but also forms an informal partition between the three ground-floor rooms.
“The oval is slightly distorted due to the amount of space necessary for the kitchen and toilet, as well as being slightly shifted from the centre,” said the architects.
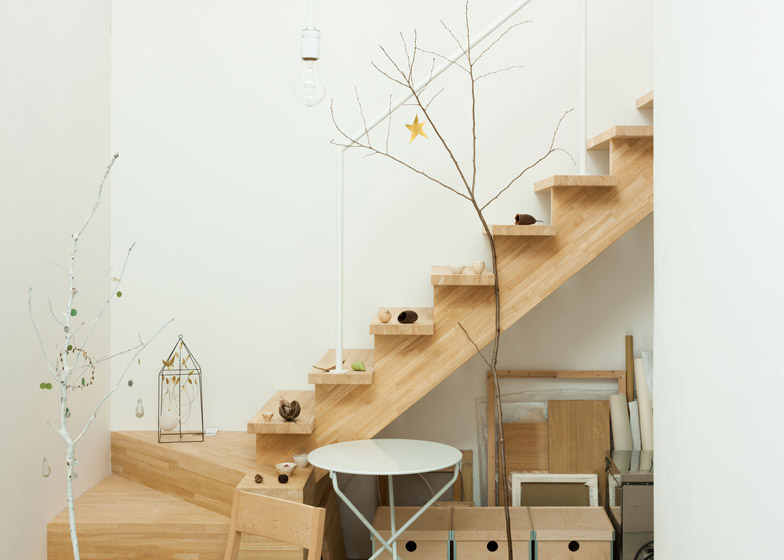
“[The clients] felt that they didn’t just need a dwelling for two people, but also a place for the community. They dreamed of having a building like a small art museum,” said the architects.
“It was important to provide a space with as much flexibility as possible, so that the first floor could fulfil a variety of roles,” they added.
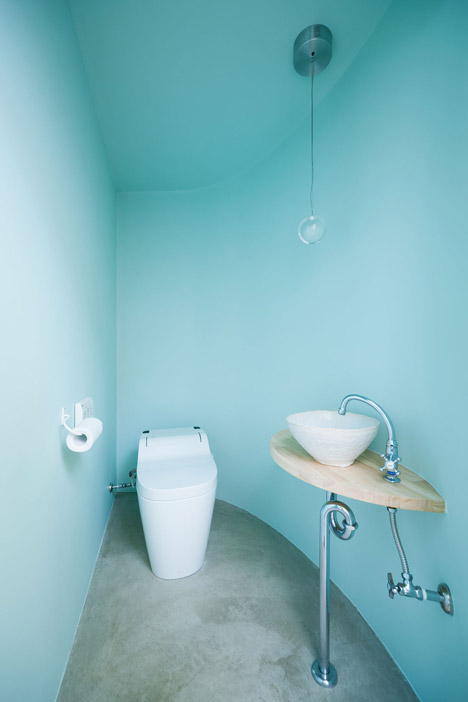
The semi-circular bathroom features a wooden sink surround and metal fixtures. It is painted in a vibrant shade of turquoise, contrasting with the concrete flooring and white walls elsewhere in the building.
A door in the bedroom wall opens onto a semi-circular indoor balcony on top of the bathroom and kitchen island, allowing the couple to monitor comings and goings.
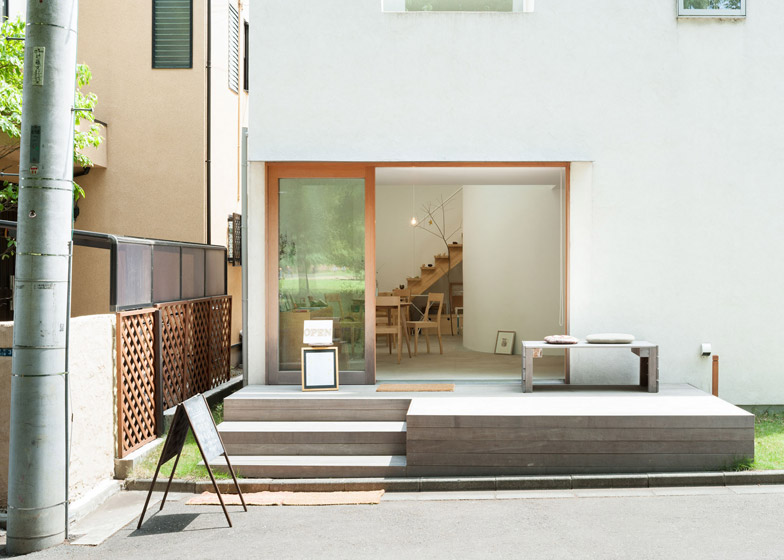
“It will be interesting to see how the “Little Art Museum”, which sits quietly in front of Nogawa Park, develops over time,” added the team.
