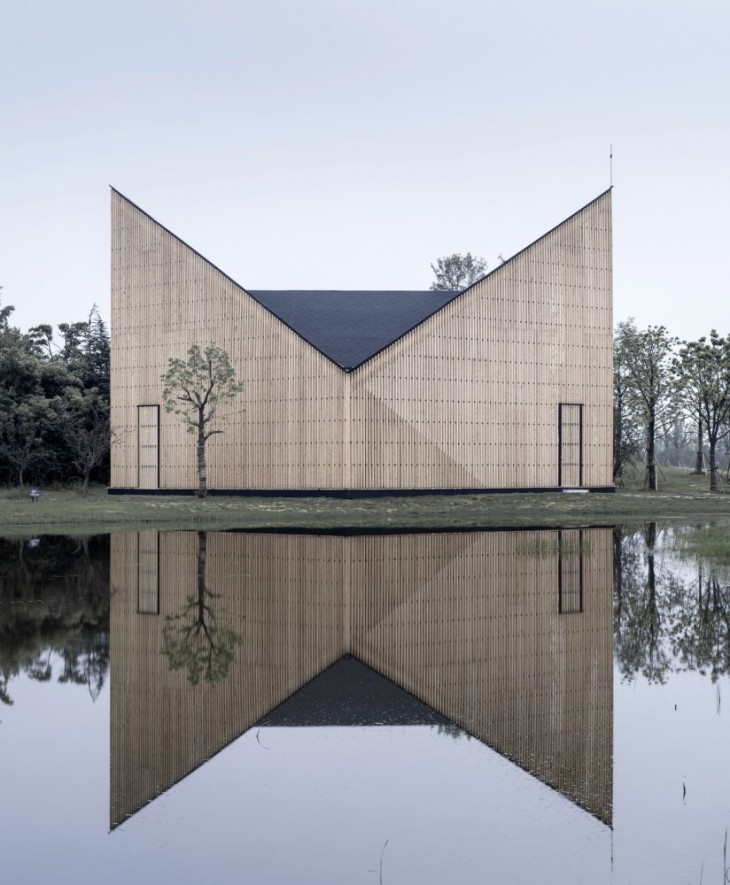
The Nanjing Wanjing Garden Chapel was a project led by Zhang Lei of AZL Architects. The 200 square meter structure is bestowed beside a riverbank in a park, where it hosts weddings and other religious services.
“This wood and steel structured chapel has gentle exterior shape as well as strong interior space infused with mysterious religious power. Its plain material doesn’t fail in expressing the delicate construction logic.”
Continue below for more of the design:
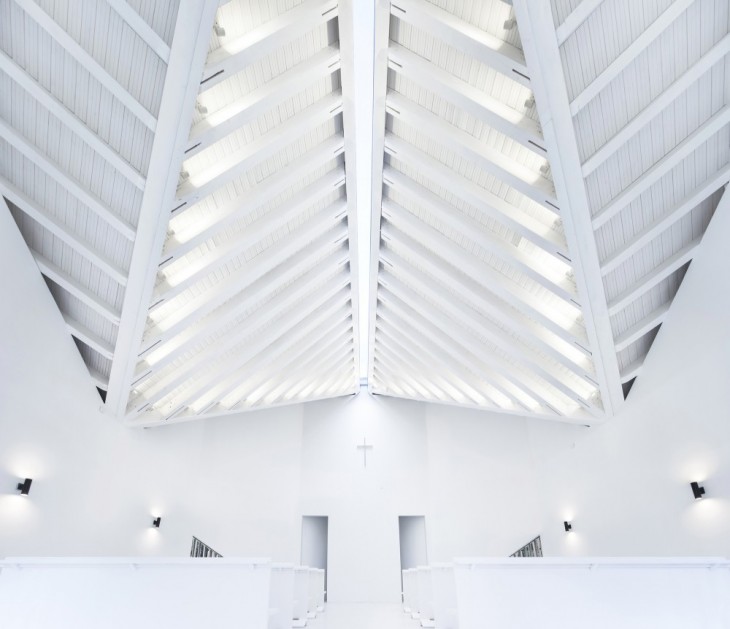
The earliest and fundamental church space has two interrelated tendencies- Center and depth. Both the centrality from the Pantheon and the deep axis of the Basilica was inherited in the early Christian Architecture. The central and axial symmetry of church space became less prominent during the Modernism period, which was closely related to the Protectants’ rejection of Catholic Hierarchy.
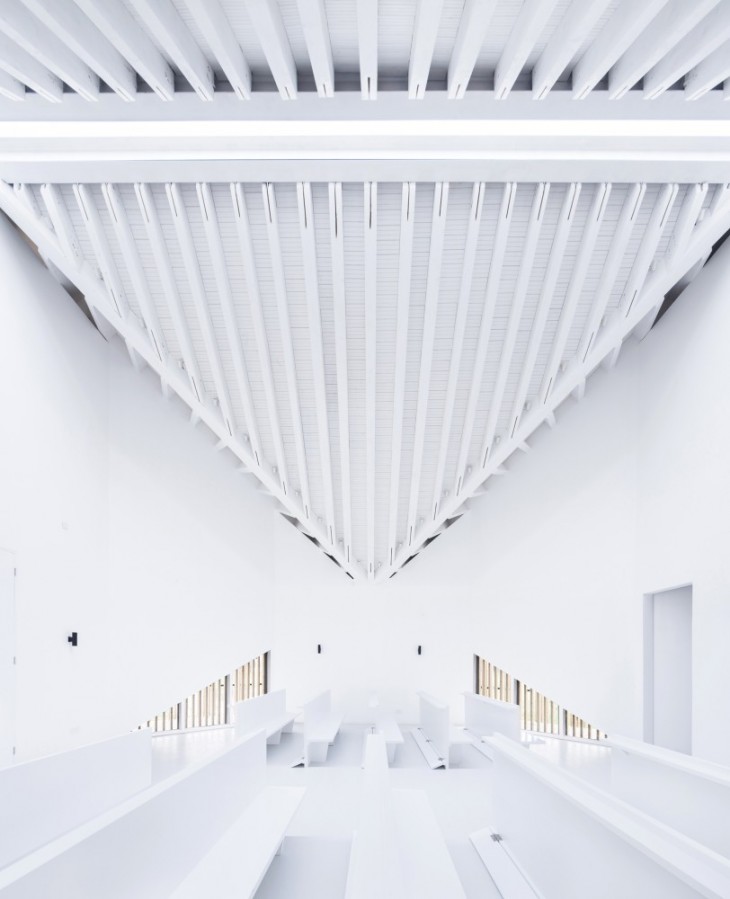
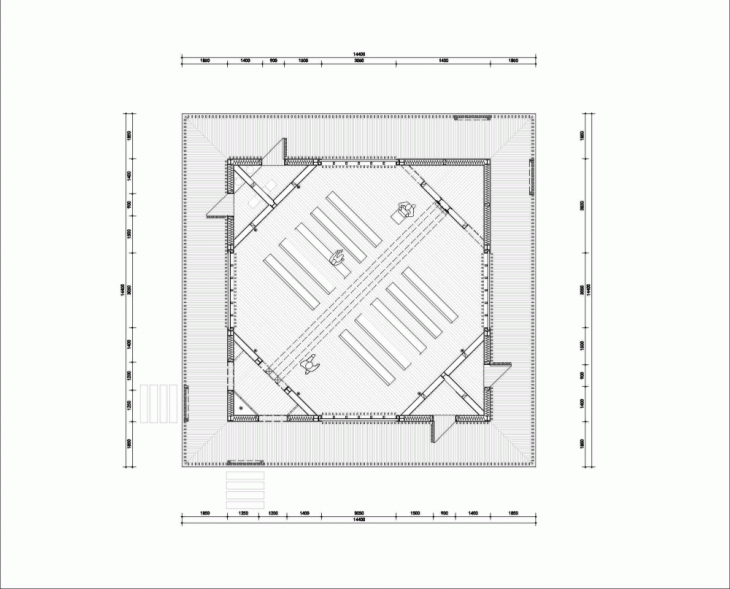

In the design of Wanjing Garden Chapel, the architect didn’t purposefully reject the “centrality” and “depth” of classical space sequence. In plan, it has an octagonal central hall surrounded by square shaped corridors. In section, the use of roof profile and the long slit of skylight amplify the depth of space and emphasize on the high point over the sacred space where all axis meet.
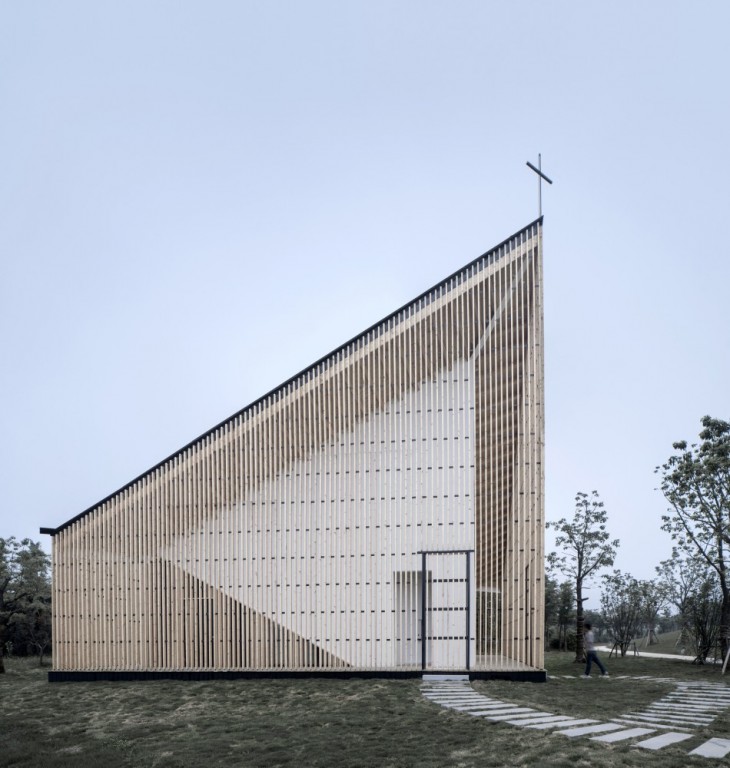
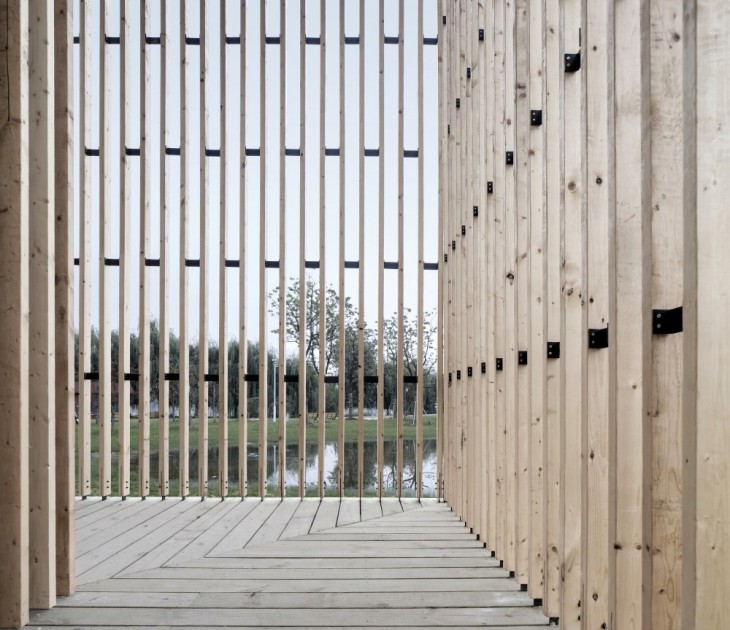
“Light” is an important theme in the religious expressions of church space. In this particular design, light falls through the strip skylight right above the axis of alter into the center of the hall, and also penetrate from behind the holy cross on the alter wall. The presentation of this 300 mm wide light strip is the most powerful defining element of the interior space. Other natural light comes gently through the wood strips into the openings on the wall.
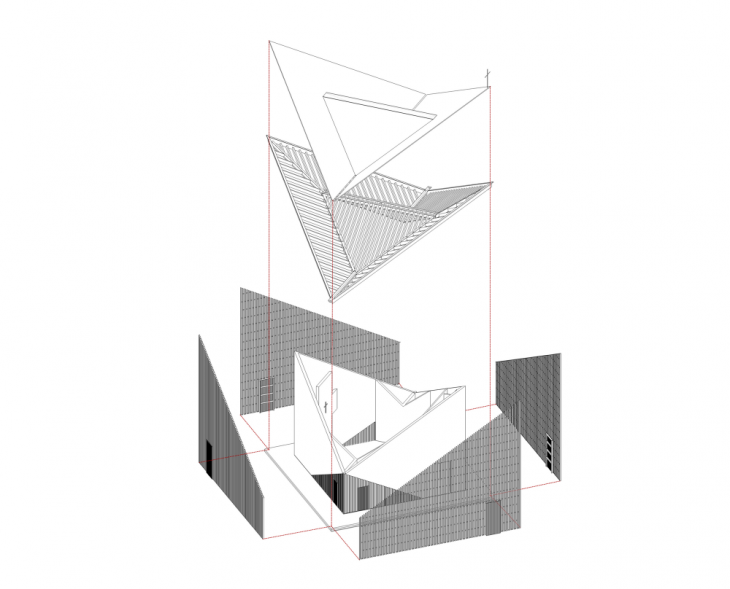
Website: www.azlarchitects.com



