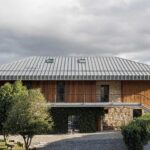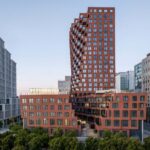
In a monumental stride towards redefining the urban landscape of Seoul, Zaha Hadid Architects (ZHA) has been shortlisted for the 2nd Sejong Cultural Centre competition, a project that promises to weave culture, nature, and architecture into the vibrant tapestry of the city.
ZHA’s proposal aspires to transform the 2nd Sejong Cultural Centre into a seamless connection between indoor and outdoor public spaces, intertwining nature and history with the city’s unwavering optimism for the future.
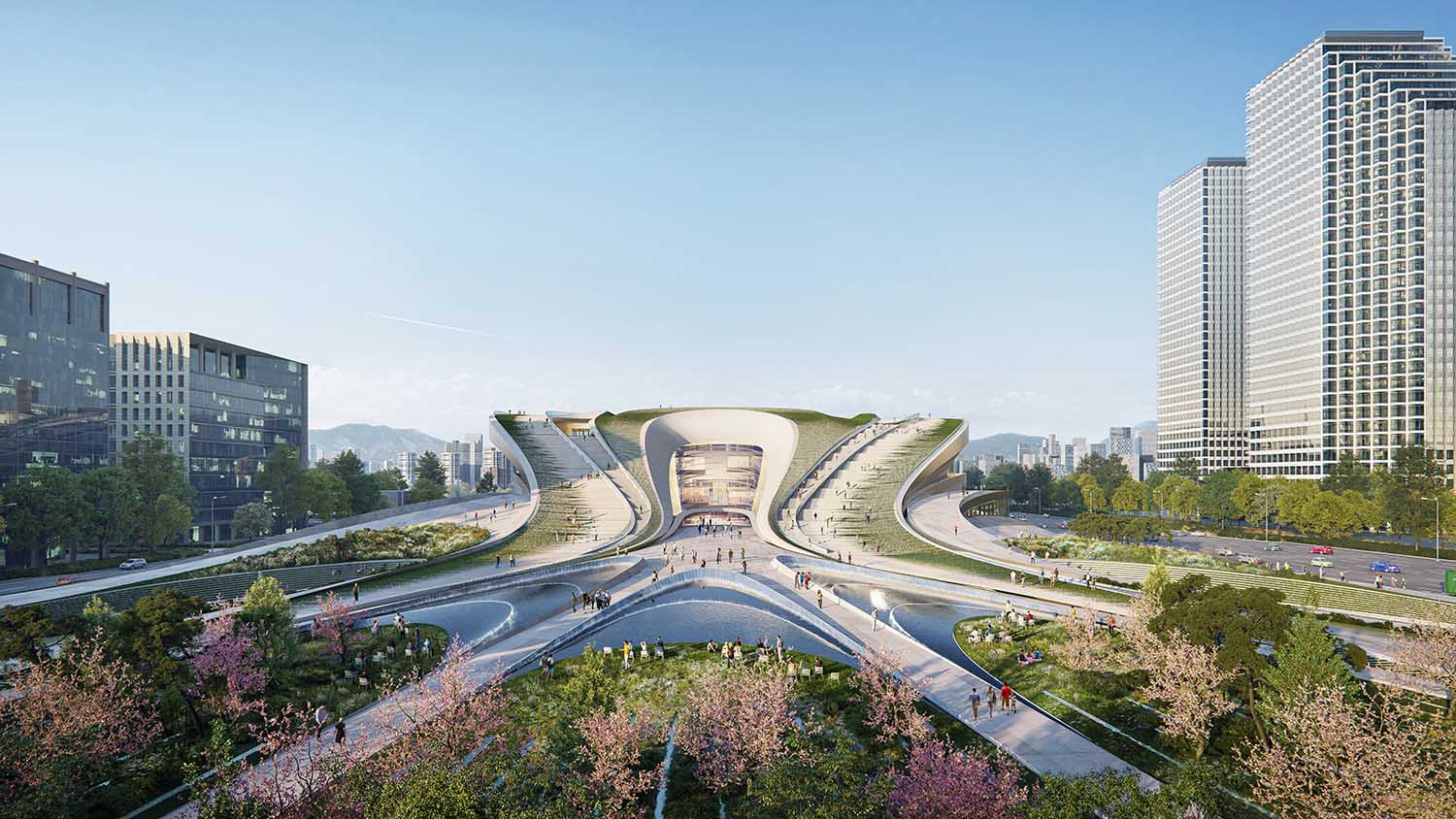
This ambitious project seeks to link Yeouido Park and the Han River, entwining with the natural landscapes of the park while offering the local community an array of new public spaces. The design features public plazas, gardens, wildflower meadows, and woodland glades, where the organic terraces and reflecting ponds pay homage to traditional Korean garden design and the profound connection between humans and nature.
The crowning jewel of the 2nd Sejong Cultural Centre is its roof garden, offering panoramic views across Seoul and the historic Han River. It serves as an embodiment of Yeouido Park’s natural beauty and an extension of the interior spaces that flow through the center to the river’s edge, forging a vibrant gathering place and cultural hub for the city.
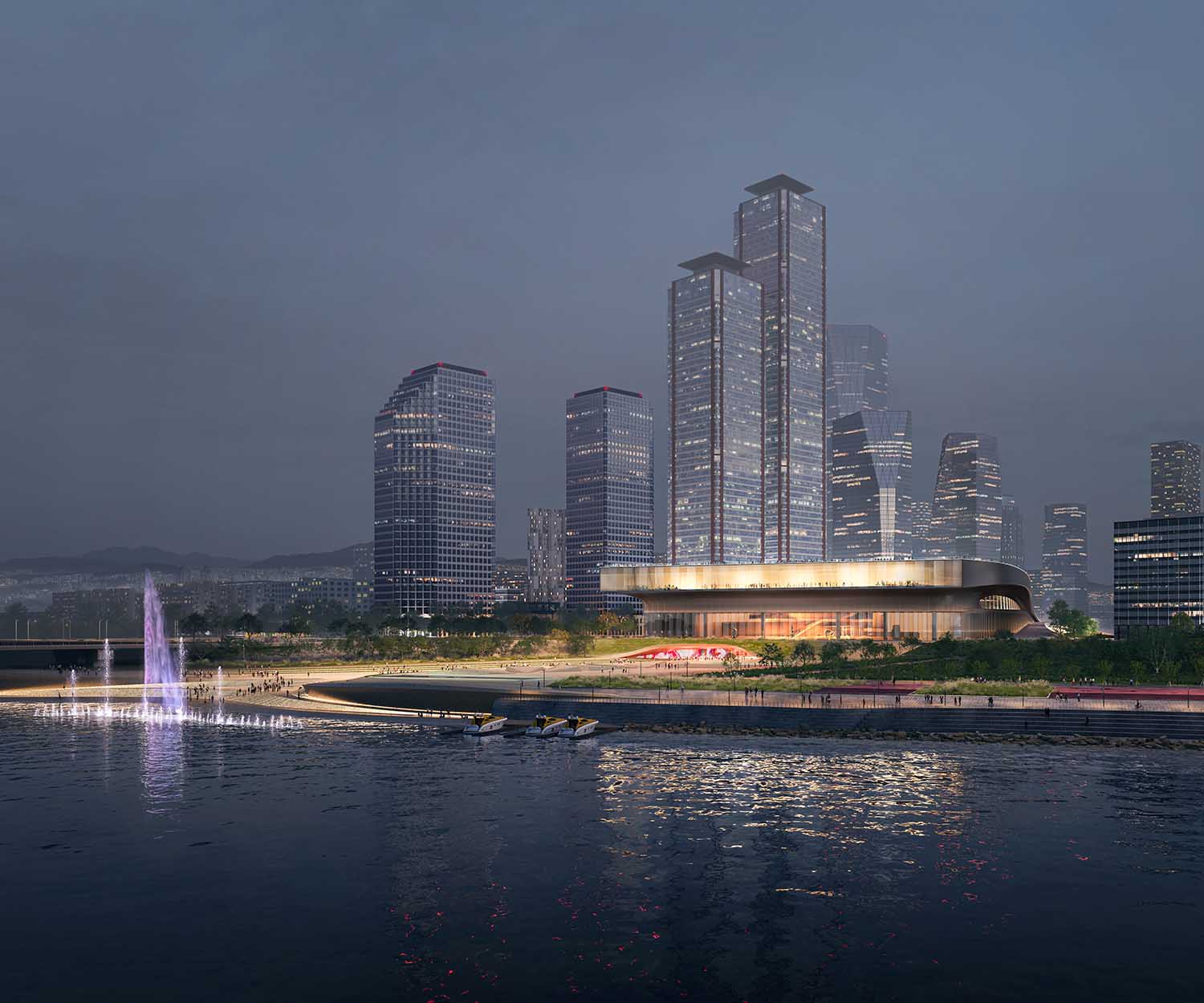
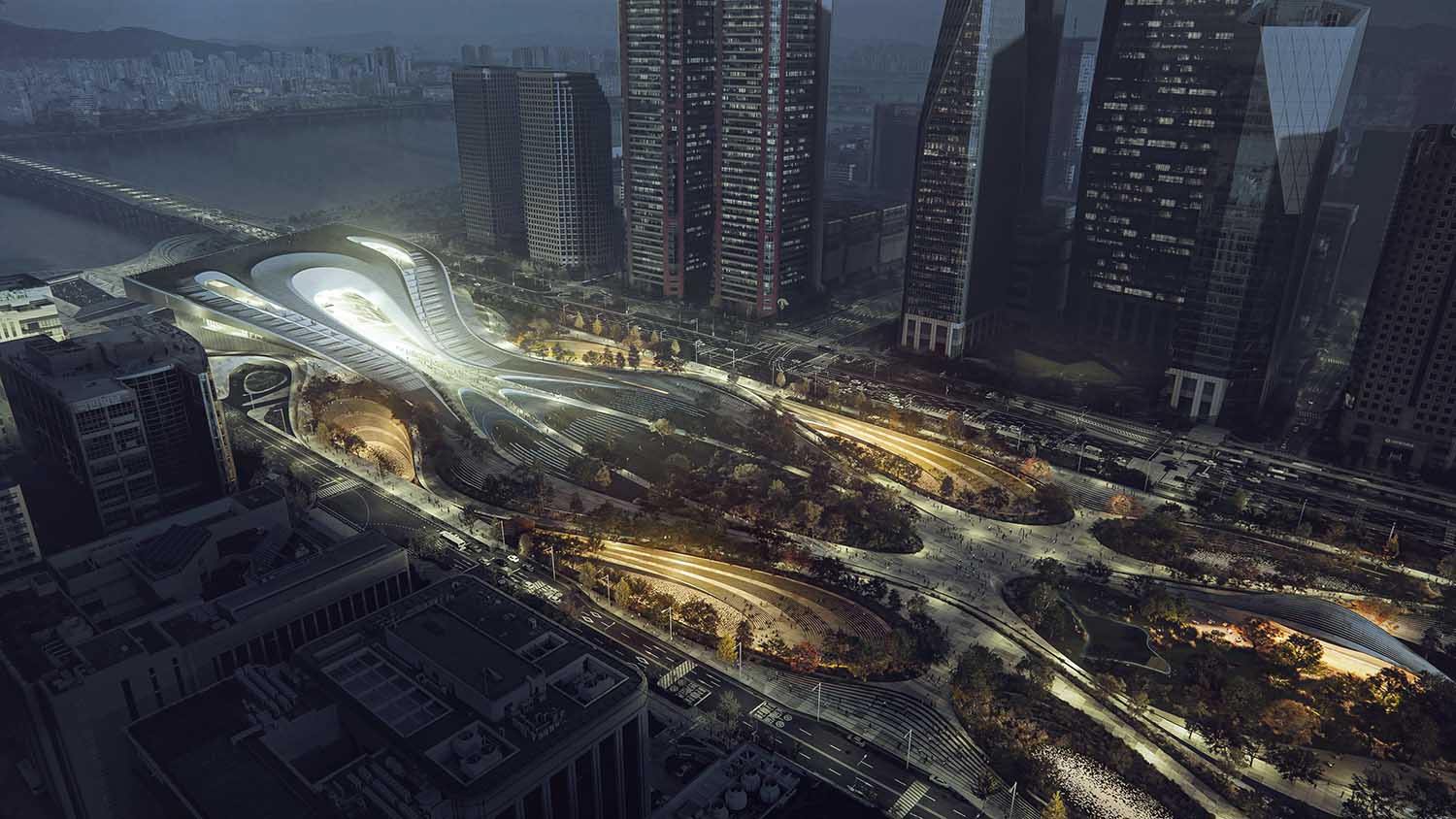
Among the highlights of ZHA’s design are glazed rehearsal rooms that seemingly ‘float’ within the center’s grand exhibition hall, providing the public with an opportunity to observe talented artists honing their craft throughout the day. The center features two performing arts theaters flanking the exhibition hall, designed to accommodate a wide range of performances by local, national, and international artists.
RELATED: FIND MORE IMPRESSIVE PROJECTS FROM SOUTH KOREA
The 150-meter-long indoor public sky-deck, an architectural marvel in its own right, adorns the cultural center’s roof, offering breathtaking views over the Han River and leading to a community area, an educational center, a restaurant, and a lounge that all capitalize on the sky-deck’s panoramic views of the city. At ground level, the seamless connection continues, leading visitors from Yeouido Park through the central exhibition gallery to the sculpture garden and onwards to the new riverside amphitheatre, a space tailor-made for outdoor performances and concerts on the waterfront.
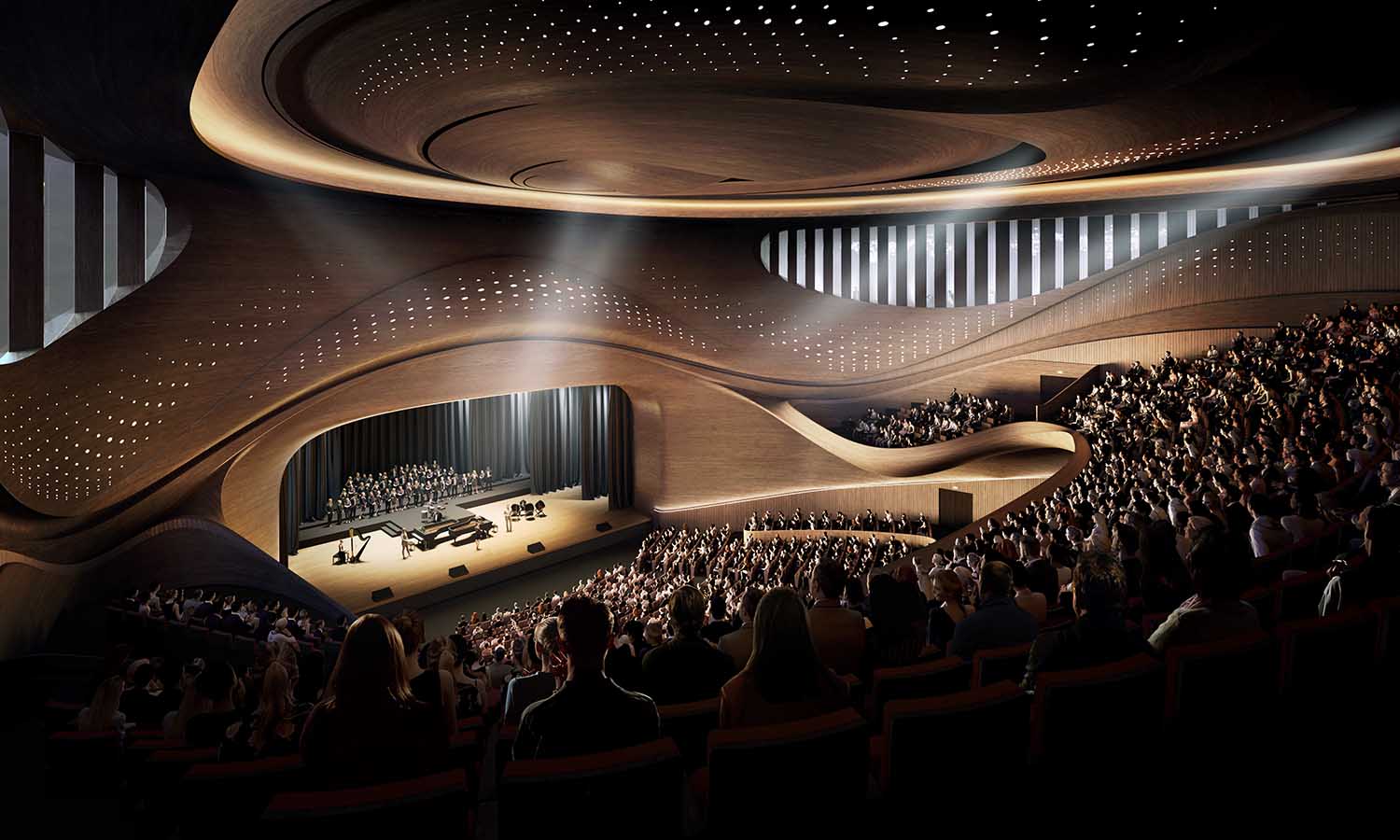
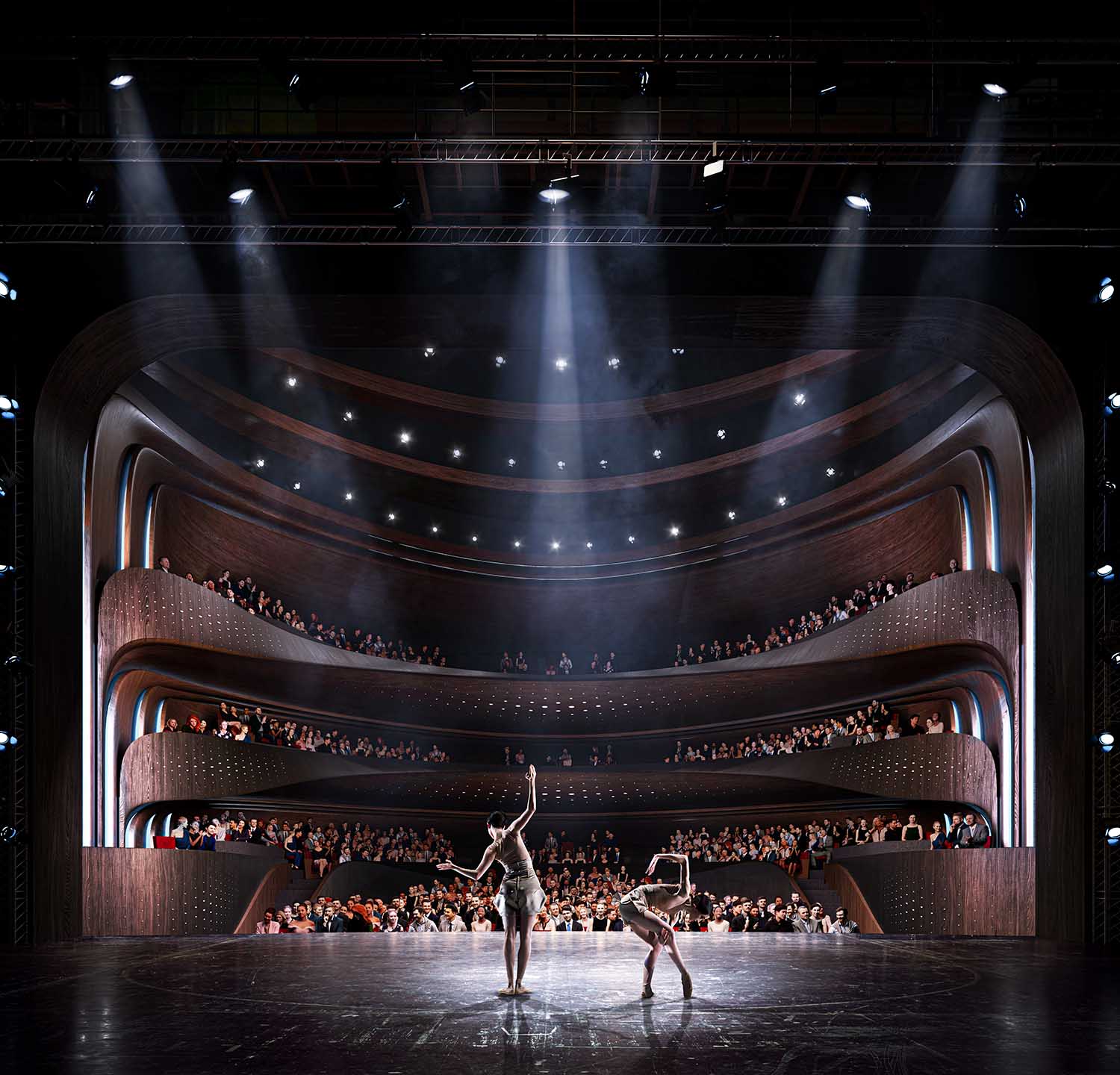
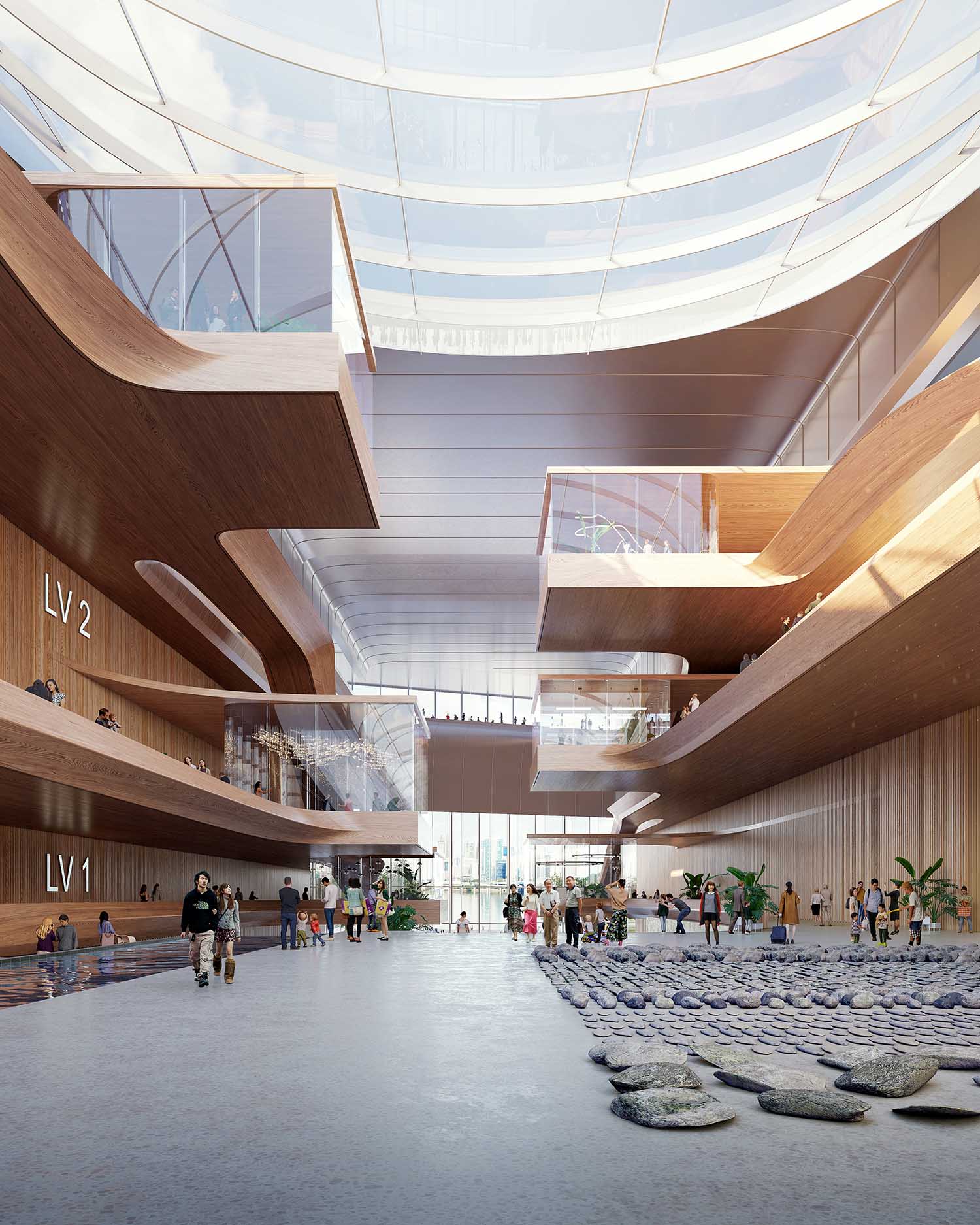
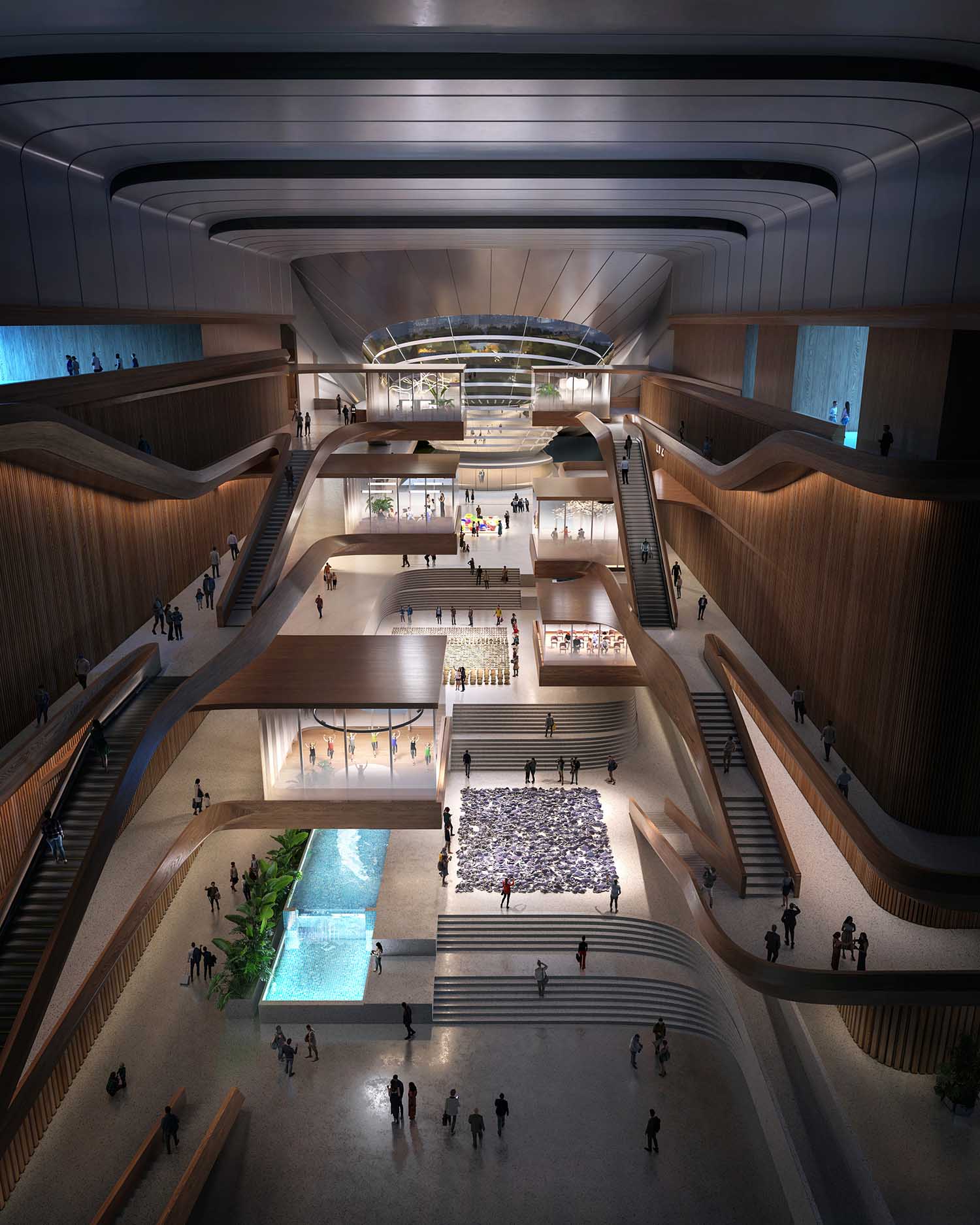
This proposal by ZHA promises not only to transform the Sejong Cultural Centre but also to redefine the cultural landscape of Seoul, creating a harmonious meeting point between culture, nature, and architecture. As it continues to garner recognition and attention, it stands as a testament to the enduring power of innovative design to shape the world around us.
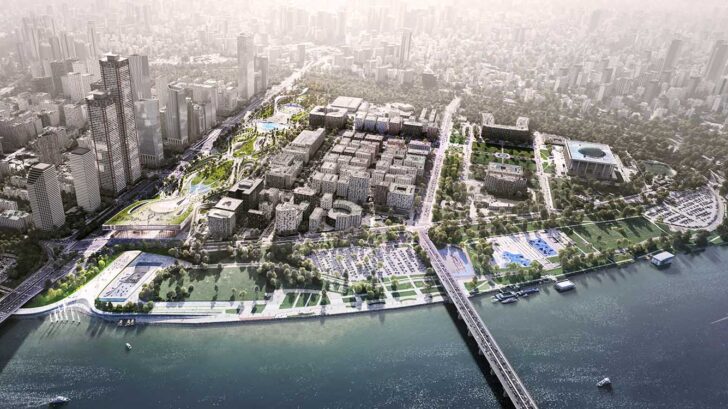
Project Team
Architecture + Interiors: Zaha Hadid Architects (ZHA)
Landscape: ULD Studio Co. Ltd
ZHA Design Principal: Patrik Schumacher
ZHA Project Director: Viviana Muscettola
ZHA Project Senior Associates: Hee Seung Lee, Arya Safavi
ZHA Project Architects: Davide Del Giudice, Luca Ruggeri
ZHA Project team: Daniel Coley, Ashwanth Govindaraji, Maria Lagging, Jose Eduardo Navarrete Deza, Yooyeon Noh, Angelica Videla
Visuals: Tegmark
Find more projects by Zaha Hadid Architects: www.zaha-hadid.com


