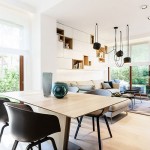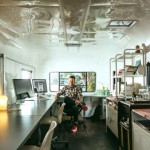 Project for the Theatre de Stoep in Dutch town of Spijkenisse by architecture practice UNStudio was featured for the first time back in March of 2013. Back then the impressive building was only a rendering, today the doors of Spijkenisse’s theater are open to public.
Project for the Theatre de Stoep in Dutch town of Spijkenisse by architecture practice UNStudio was featured for the first time back in March of 2013. Back then the impressive building was only a rendering, today the doors of Spijkenisse’s theater are open to public.
The design for the Theatre Spijkenisse focuses on the placement and orientation of the building in the urban location, whilst simultaneously providing architectural solutions for programming needs and public access. The placing of the programmes within the building aims for efficient routing through the theatre, coupled with a logical relationship to the surroundings, whilst the design and placement of the various volumes make use of the natural variations in the levels of the site. The two main theatre spaces are positioned to receive the visitor flow directly from the foyer and the public square. From the foyer, a sculptural stairway forms the binding element towards the entrances to the theatre rooms. The theatre cafe is located adjacent to the nearby water and is designed as a third theatre, in the form of an amphitheatre. – from UNStudio
And here is what architect Ben van Berkel had to say about his UNStudio project: “In contrast to today’s mediatised culture, theatre offers the participatory experience of the live event, often appropriately referred to as ‘liveliness’: the ‘magic of live theatre’, understood as the strange, elusive energy between audience and performer, the community forged together and the momentary collaboration necessitated by the live event.”
See more of how the finished building looks in the images below:









