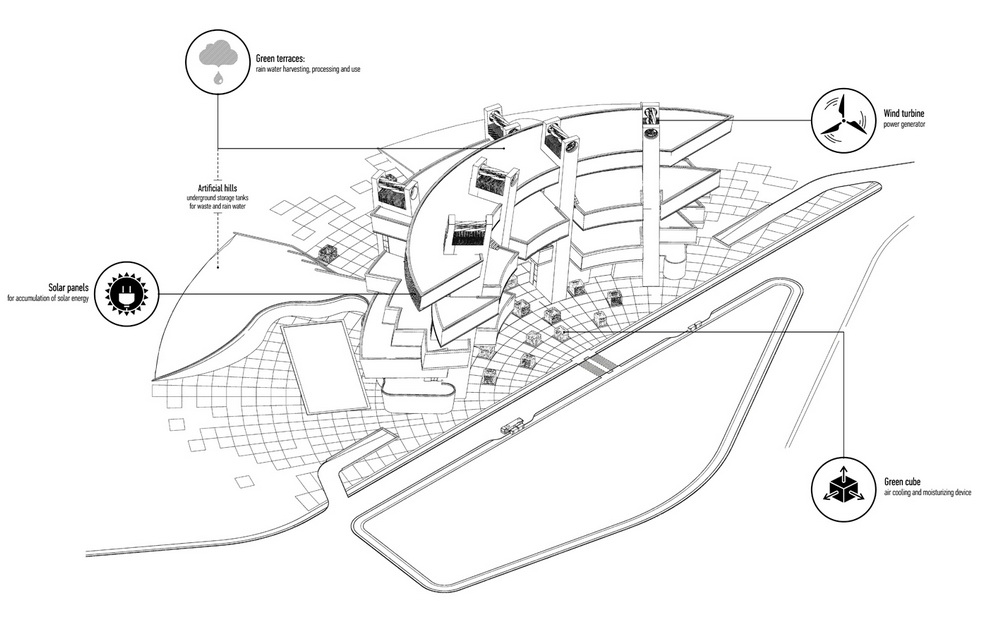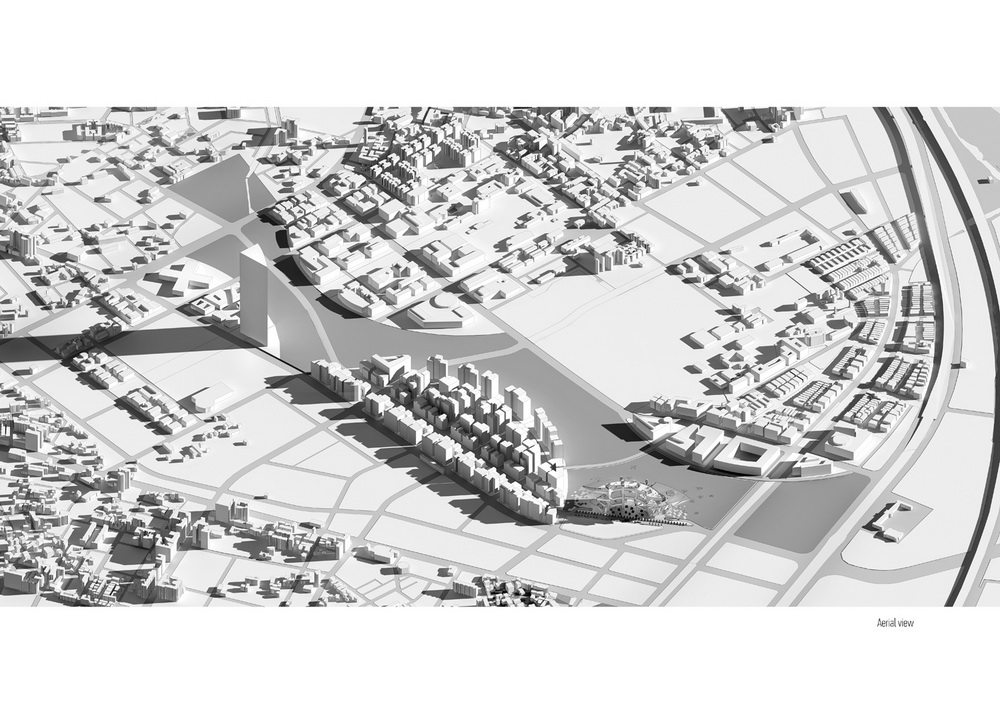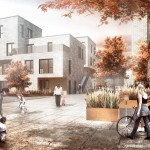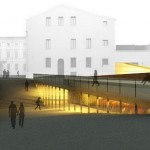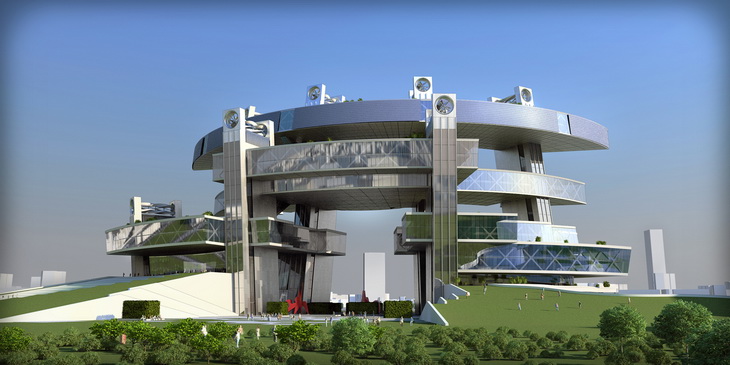
Another competition entry and proposal for the City Cultural Center in Taichung located in the city of Taiwan and this one comes from Russian practice ARCHITECTON. More images and architects’ description after the break.
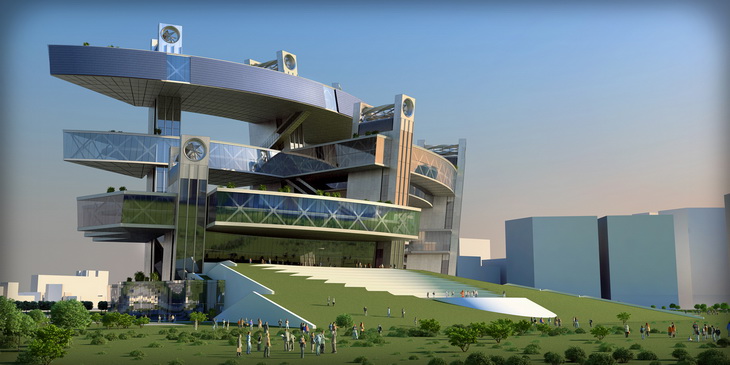
From the Architects:
The “Gate” has always been the metaphor of interpenetration, marking the transition of one spatial or conceptual quality into another.
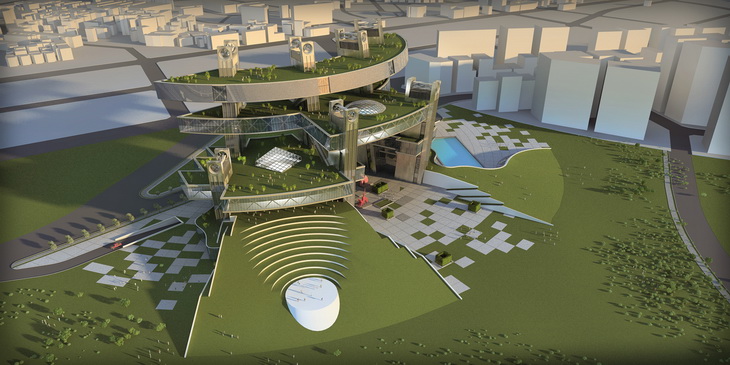

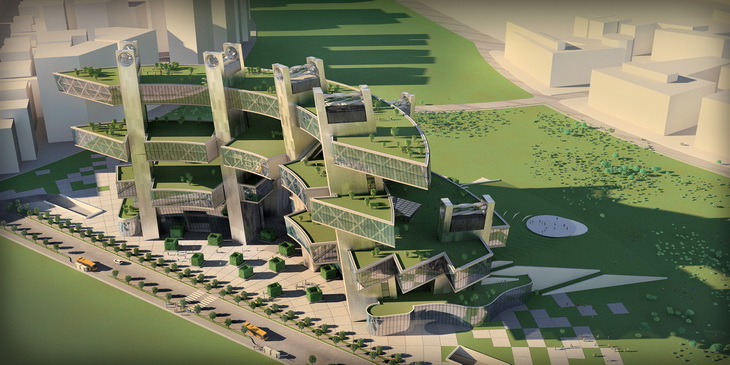
Cultural Centre integrates the city and the park and actually becomes the frontier Gate between various elements of the urban fabric, and at the same time – a landmark, a symbol of urban culture institutions.
Cultural Centre consist of the Museum, the Library and the Park. Each functional unit of the complex is self-sufficient.
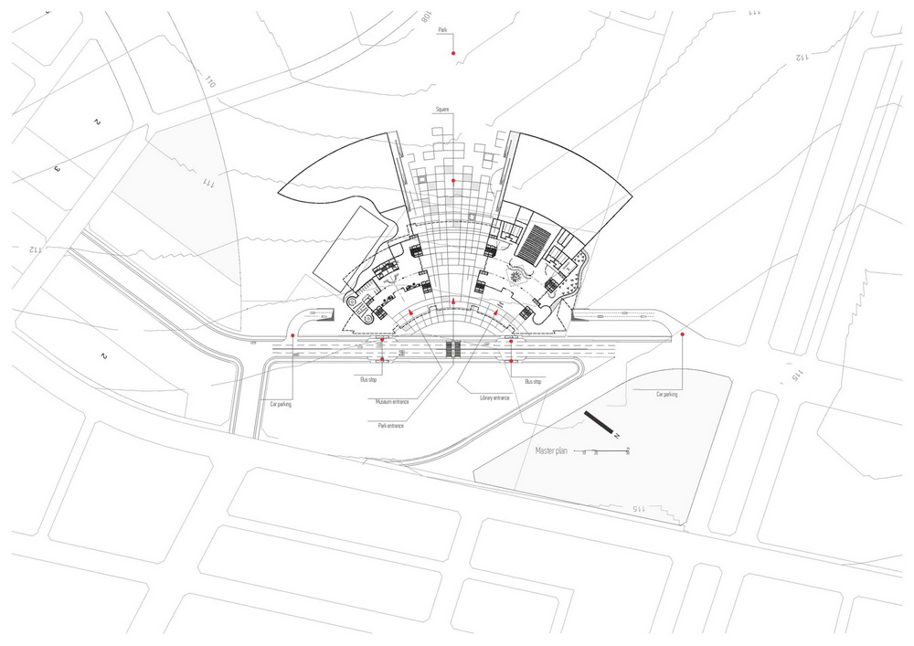
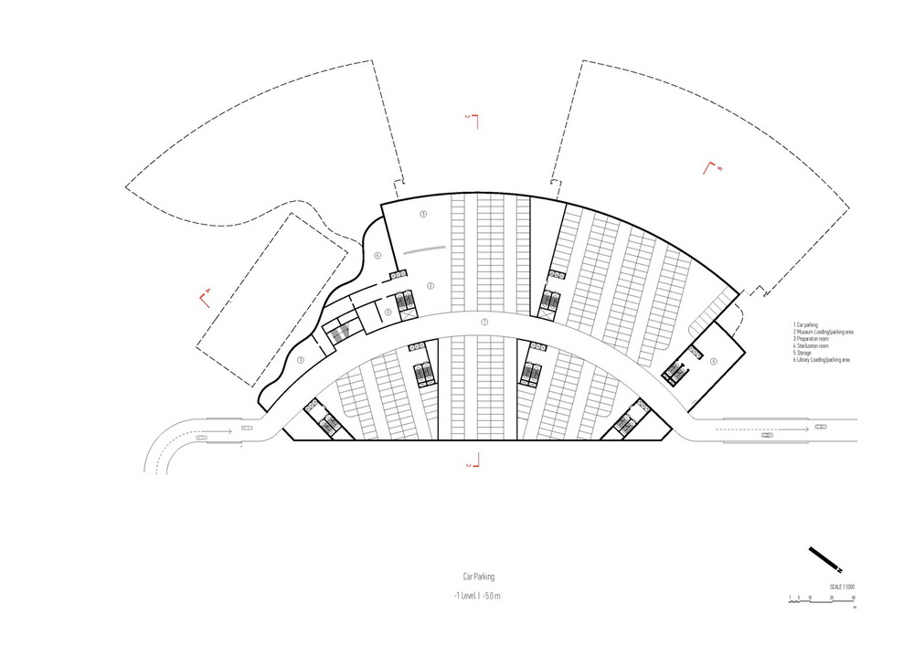
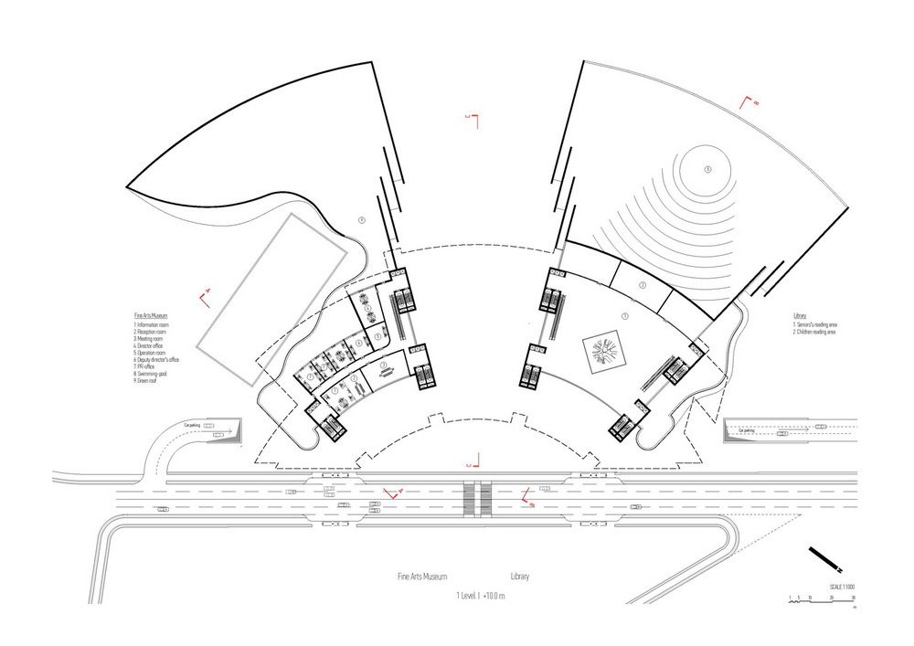
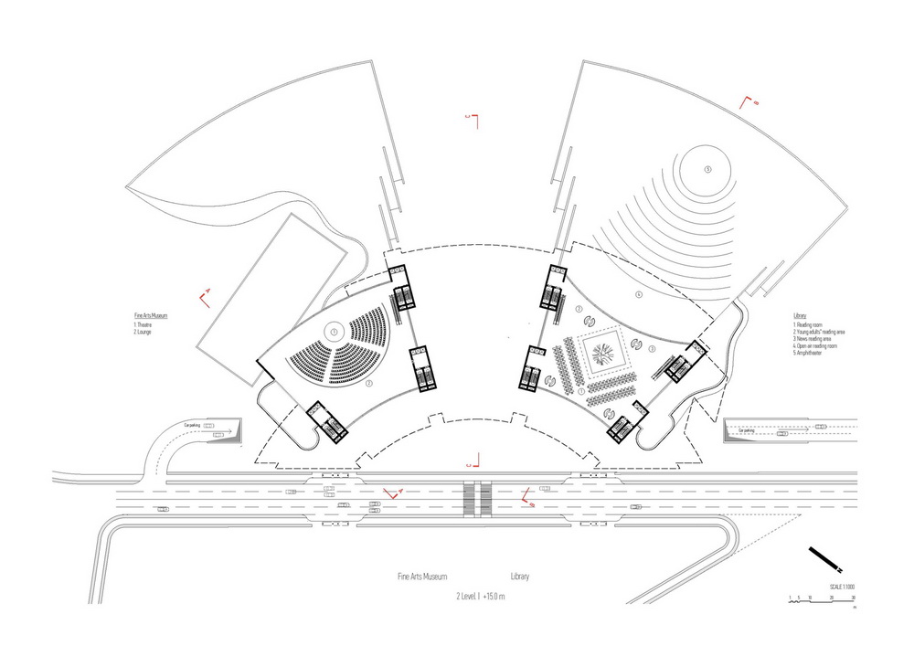
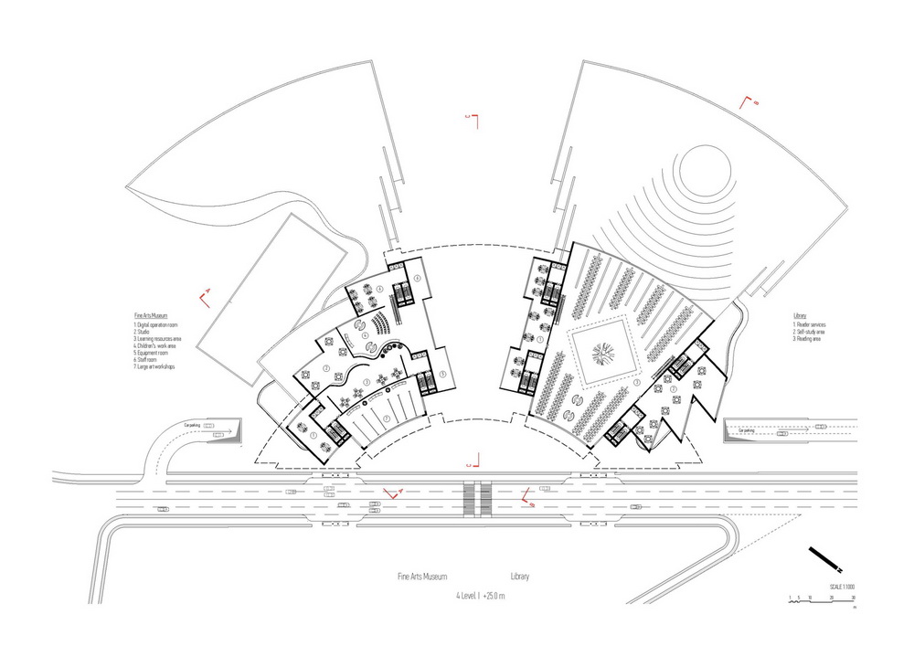
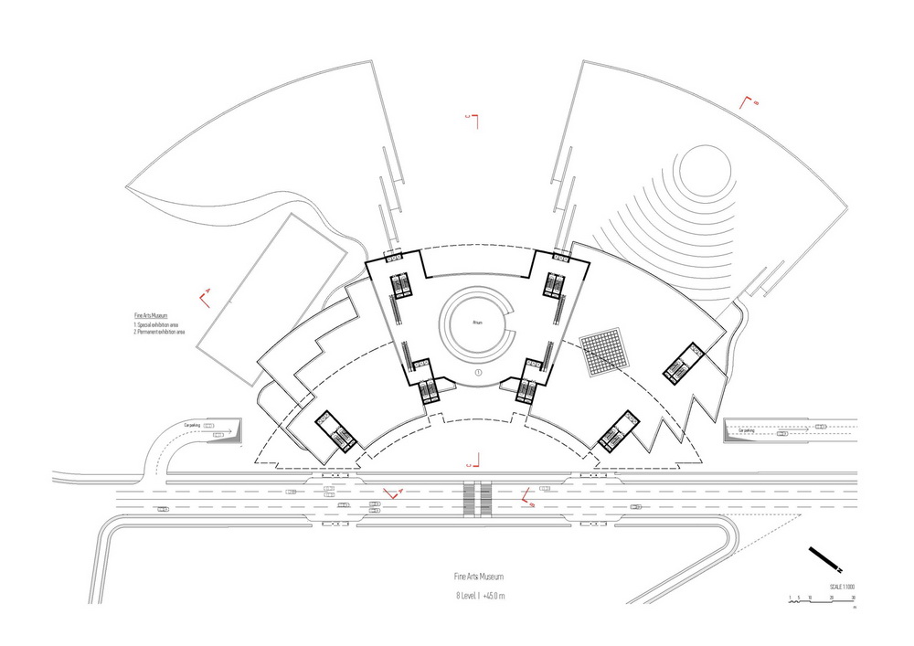
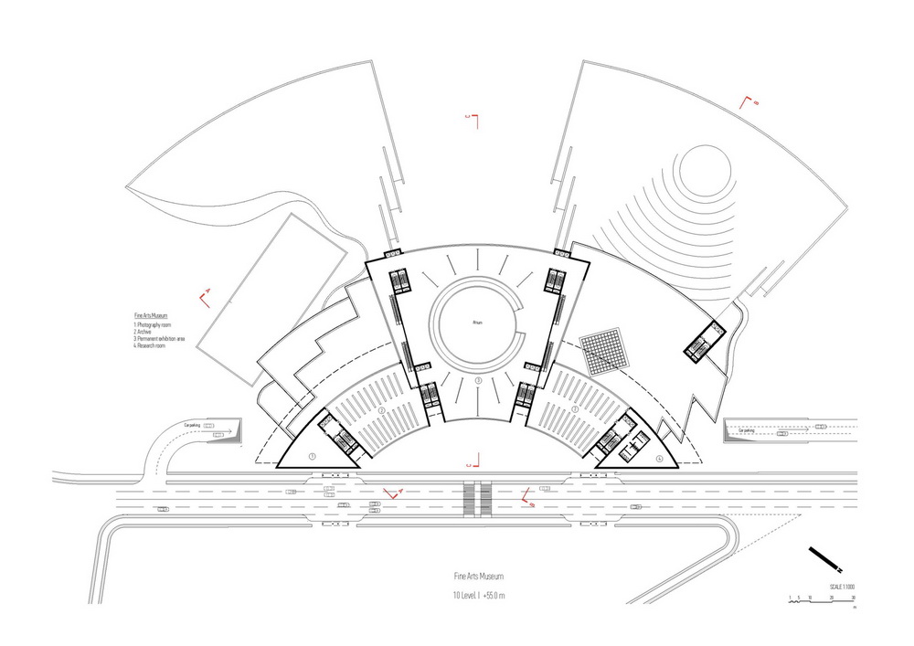
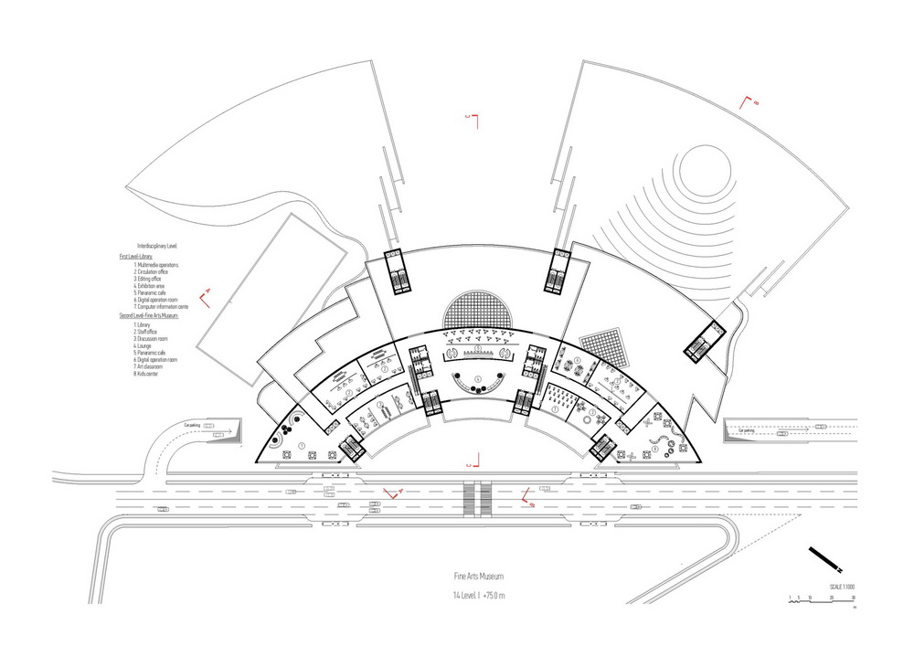
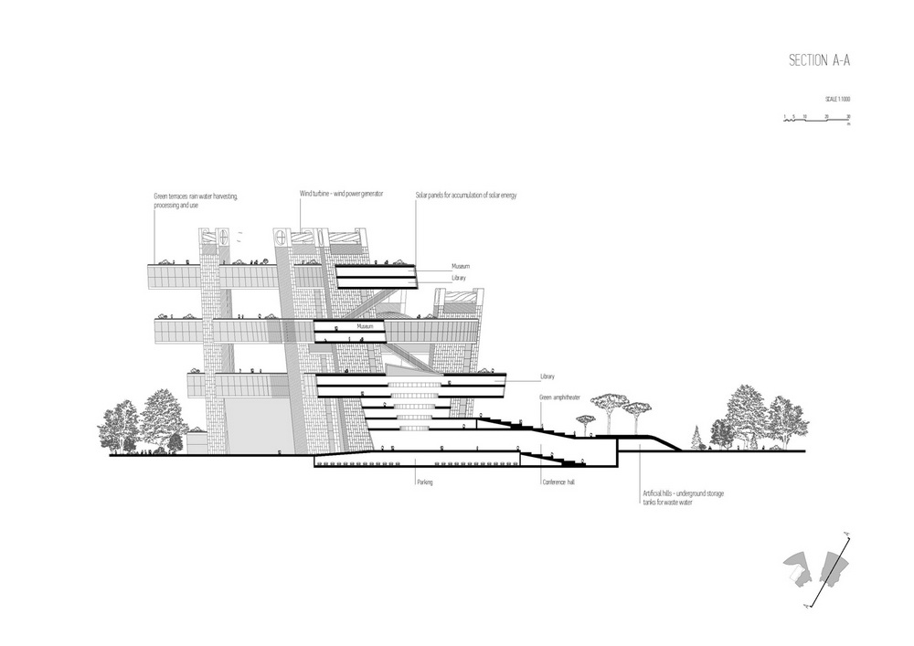
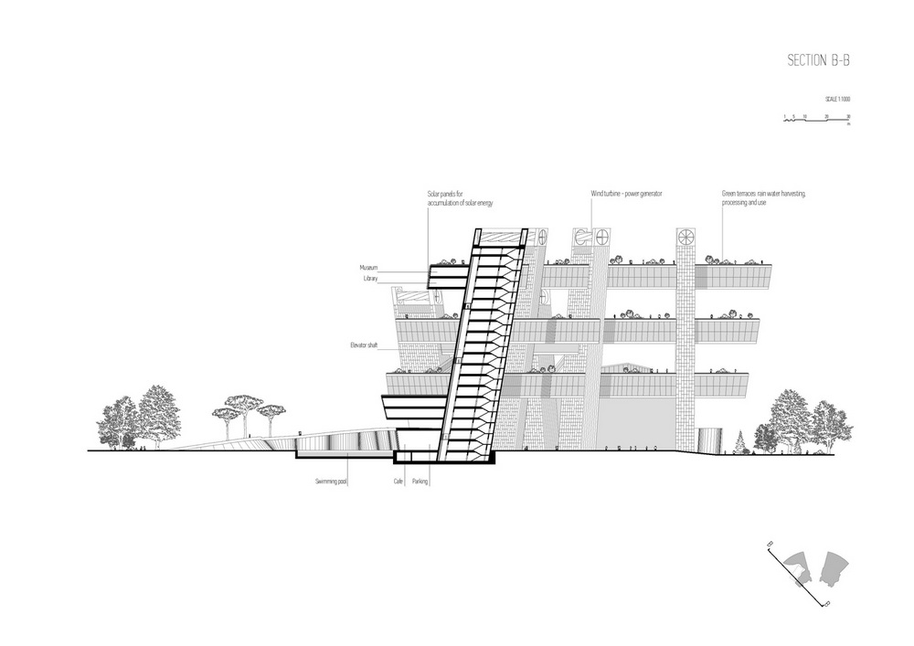
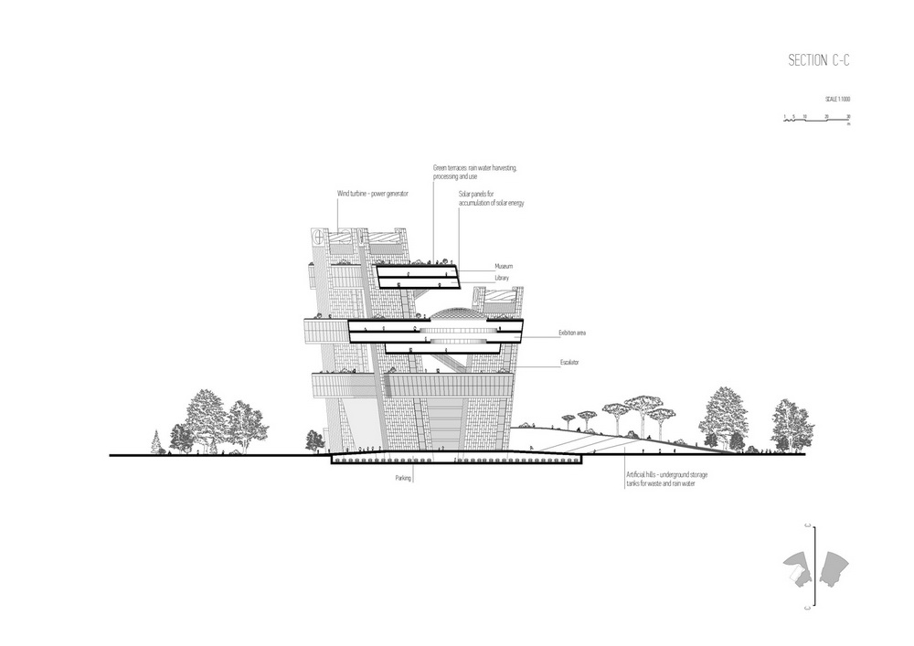
The ecological aspect was the key and determining factor in creating this project. The green roofs serve as rainwater harvesting stations and help protect the volume of the buildings from overheating in the sun. Horizontal spiral wind catching devices placed on the top of communication pylons are used to generate electricity. The walls are designed as channels for natural ventilation that help save costs on air-conditioning and are equipped with solar cell panels. The transparent roofs let in natural light into the inner spaces. All these green design strategies help create a truly environmentally friendly building that falls in with the global trend for sustainable city architecture.
Project: Taichung City Cultural Center
Designed by ARCHITECTON
Site Area: 26 000 sqm
Building Area: 11 600 sqm
Building Height: 75 m- 102 m
Location: Taichung, Taiwan
Website: www.architecton.ru


