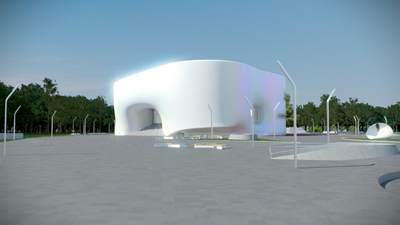
Project: Industrial Rossi Sud Complex
Designed by DRA&U
Architect Team: Simone Luciani, Livia Campana, Flavia Garzia, Simone Coppola, Manlio Leo
Location: Latina, Italy
Client: Province of Latina
Project Area: 24000 sqm
Website: www.dra-u.net
A cultural note added up to Rossi Industrial complex in Latina is work of architectural team at DRA&U, the multi-functional building will provide space for performance activities and exhibition areas.
From the Architects:
The project is destinated to fairground and cultural activities and will be incorporate into a plan for upgrading of the industrial complex Rossi Sud. The building is generated by a topologicaly continuous surface that conforms simultaneously limited space and connectively distribution space. The project is divided in such a way that allows to manage areas separately, among them are performance activities, shows, conventions, museum, sports, theater and gaming zones. The outdoor areas, auditorium, playgrounds for children and an arena for outdoor events.
Partner in Charge: Giorgio Pini
Collaborator: Yana Ivanova
Structural Engineer: Studio di Ingegneria Gilberto Sarti
Service Engineering: Proimpianti
Environmental Sustainability: Hydroingea


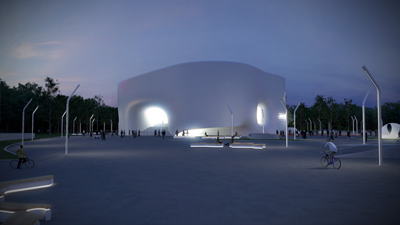
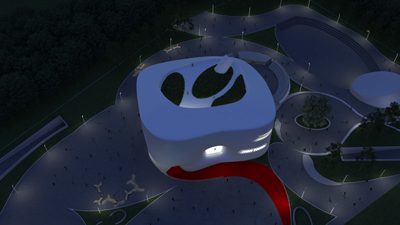
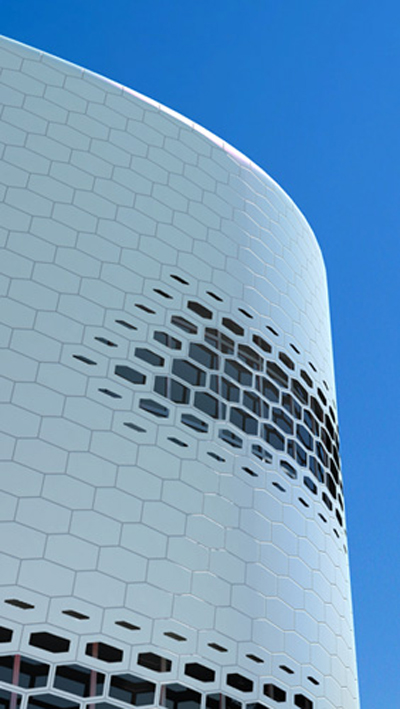
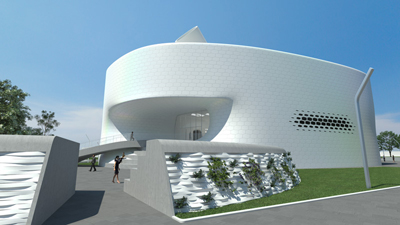
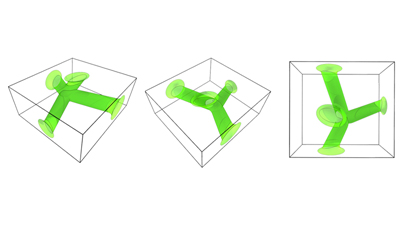
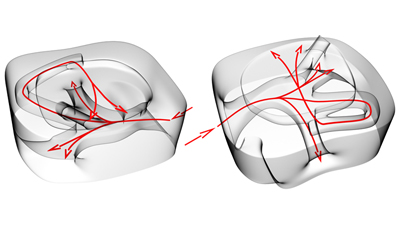
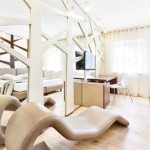
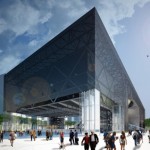
One Comment
One Ping
Pingback:Industrial Rossi Sud Complex by DRA&U