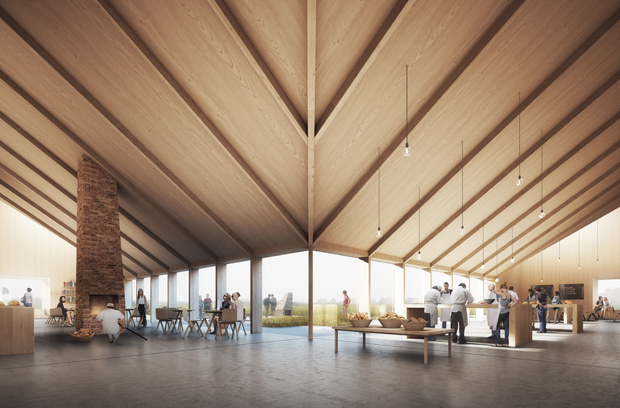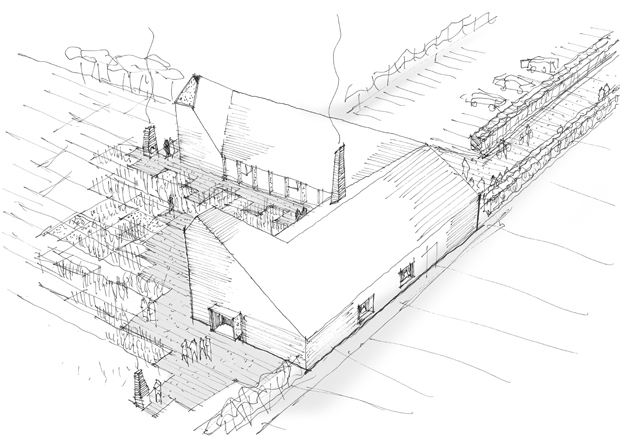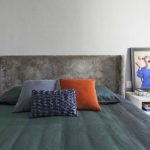
Reiulf Ramstad Architects has won the competition for the Kornets Hus (grain house) proposal in Denmark. Located on the land of an existing farm and bakery, the Kornets Hus is a new centre for the dissemination of the region’s rich food and farming culture.
The building is organized around a simple and flexible plan, which allows for a wide variety of activities and functions to take place. The architectural form is derived from research into the region’s rich landscape, folk culture and agricultural heritage – the centre being defined by its two brick clad light wells, which reinterpret baker’s kilns. The interior is planned to open-up to the vast expanse of wheat fields to the west – framing views outward and opening to terrace. The public spaces are centered around a large bread oven while teaching and exhibition spaces are demarcated by the natural lighting and increased volume of the skylights. – from the architects
See more after the jump:

All images courtesy of Reiulf Ramstad Architects



