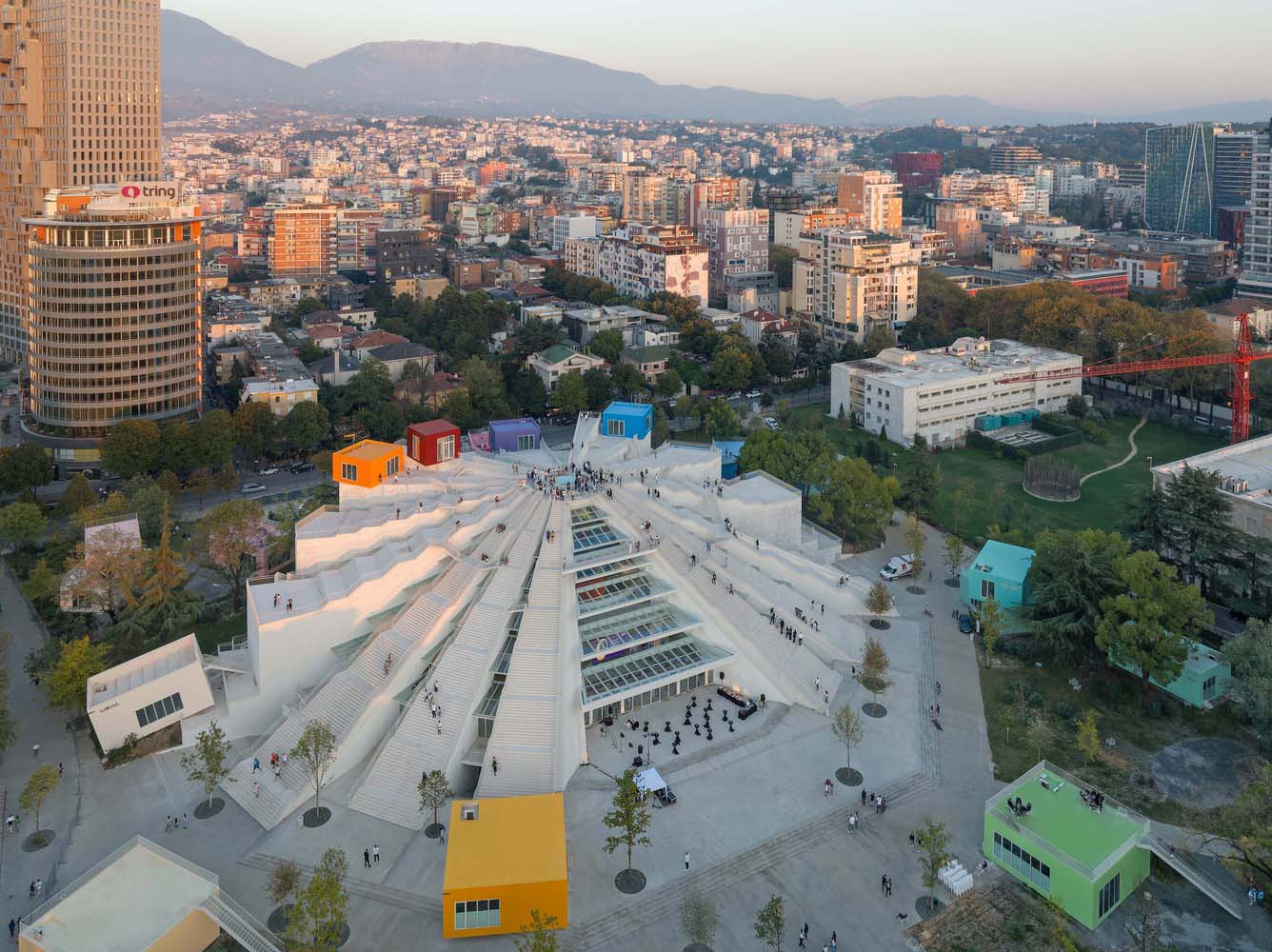
In the heart of Albania’s capital city, a symbol of the country’s tumultuous history has been reborn as a vibrant and educational cultural hub. The Pyramid of Tirana, originally constructed as a tribute to communist dictator Enver Hoxha, has undergone a remarkable transformation, thanks to the creative minds at MVRDV. What was once a divisive monument is now a welcoming open sculpture within a new public park, hosting a myriad of colorful boxes that house cafes, studios, workshops, start-up offices, incubators, festivals, and classrooms offering free education in technology subjects for Albanian youth.
The history of the Pyramid of Tirana is a reflection of Albania’s complex past. Erected in 1988 as a museum, it later served various purposes, including a radio station, nightclub, conference venue, and NATO base during the 1999 Kosovo War. Decades of changing uses and incomplete renovation plans had left the interior in disarray, sparking heated debates over the building’s future. However, a study conducted in 2015 revealed that the majority of Albanians opposed its demolition, leading to a commitment by the government in 2017 to transform the structure into a space that would benefit the country’s youth.
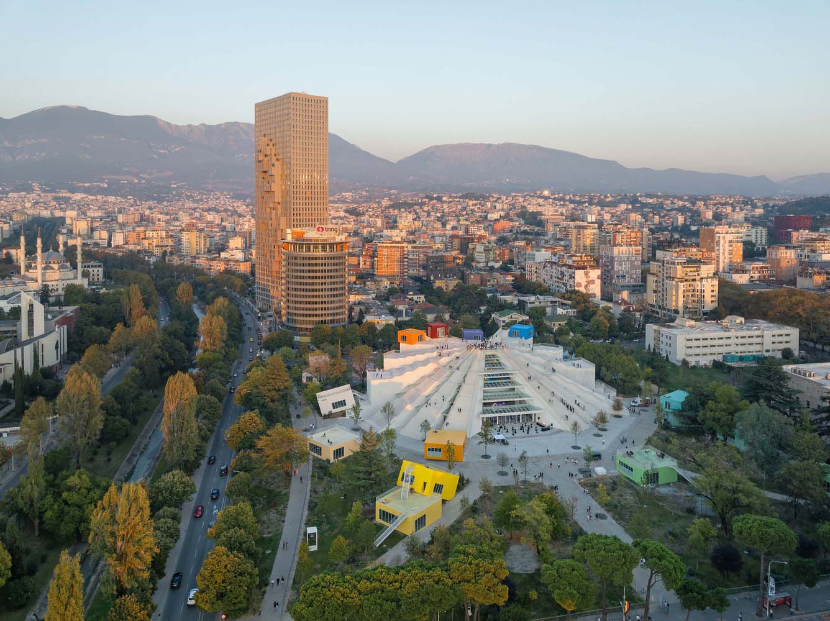
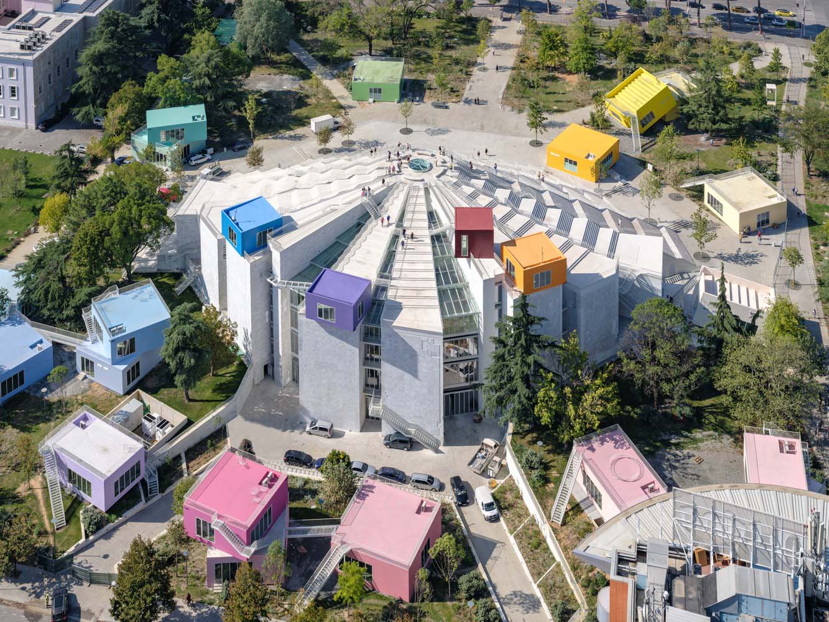
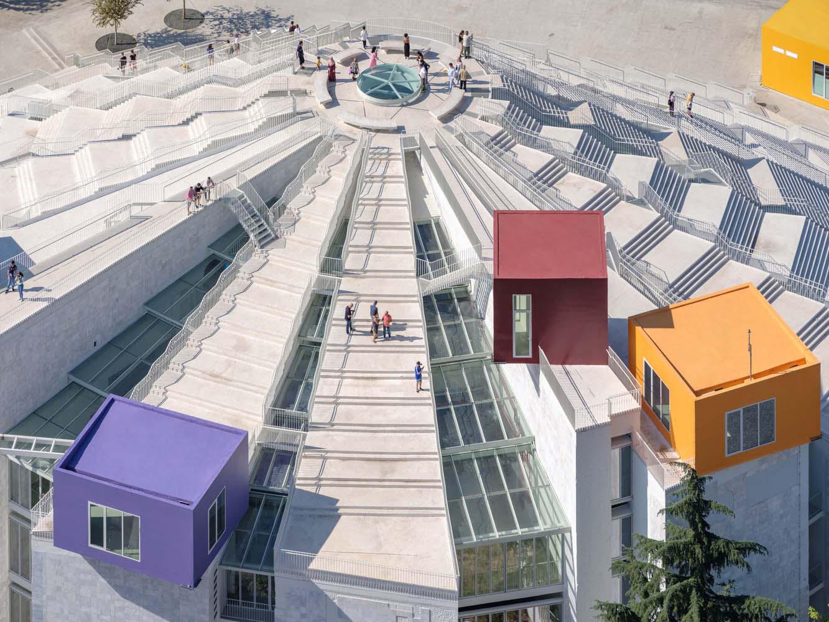
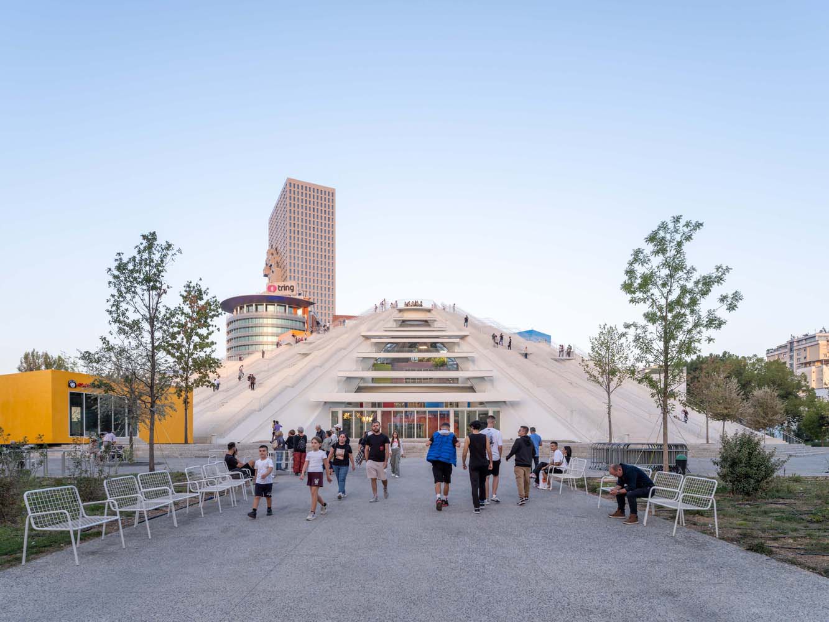
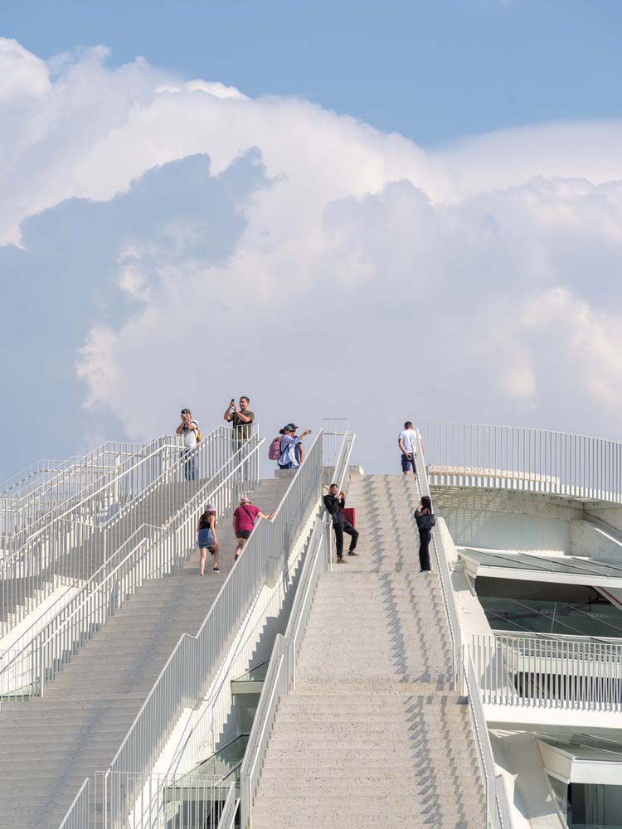
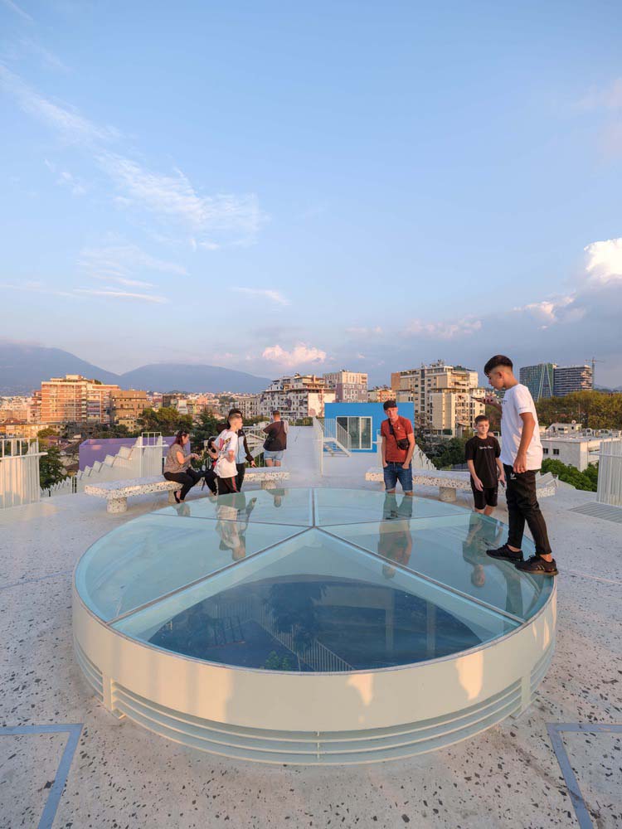
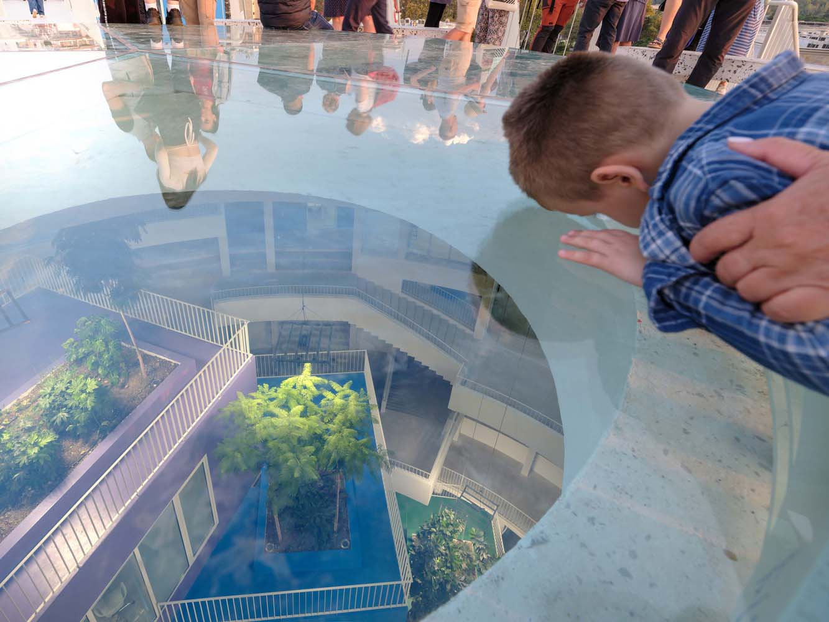
The Pyramid holds immense significance for many Albanians as a symbol of their triumph over the communist regime. After the dictator’s passing, it became a gathering place for Tirana’s youth, who would climb the sloping beams for adventure. MVRDV’s design takes inspiration from this reclamation, incorporating steps that ascend the building’s sloping sides, allowing people of all ages to access the top. On the western side, a lift has been installed for those who cannot climb the steps, and one beam even features a sloped section for those who still want to slide down.
MVRDV’s creative team seamlessly integrated and expanded upon the existing structure, adding publicly accessible spaces and colorful boxes for education and events. These vibrant additions are scattered around the building and the adjacent park, creating a festival-like atmosphere. Approximately half of these spaces will house TUMO Tirana, a non-profit educational institution offering free after-school programs in subjects like software, robotics, animation, music, and film for 12- to 18-year-olds. The other half of the colored boxes will be available for public use, hosting cafes, restaurants, start-up offices, labs, incubators, and studio spaces.
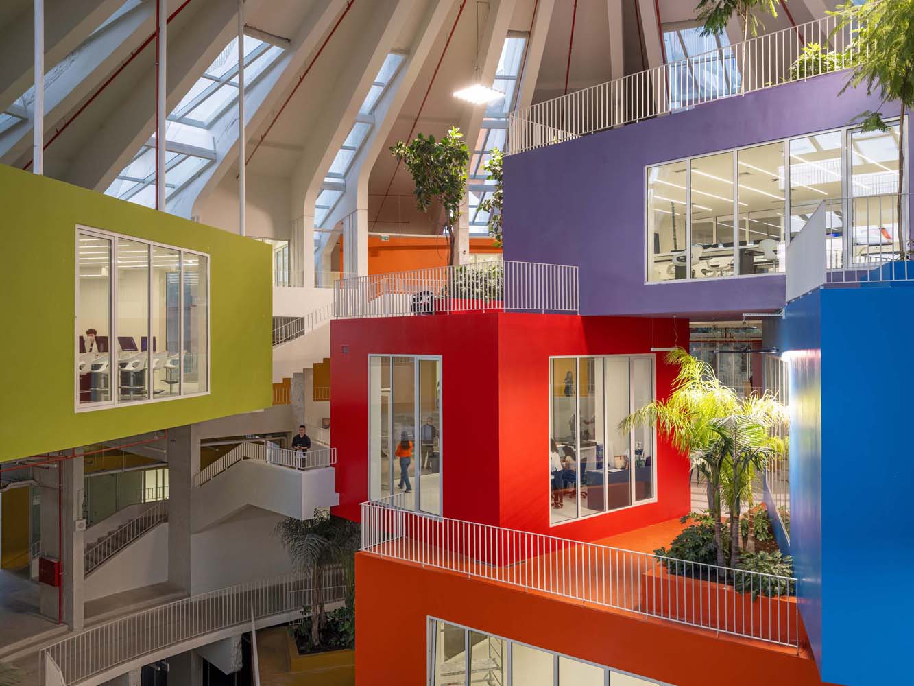
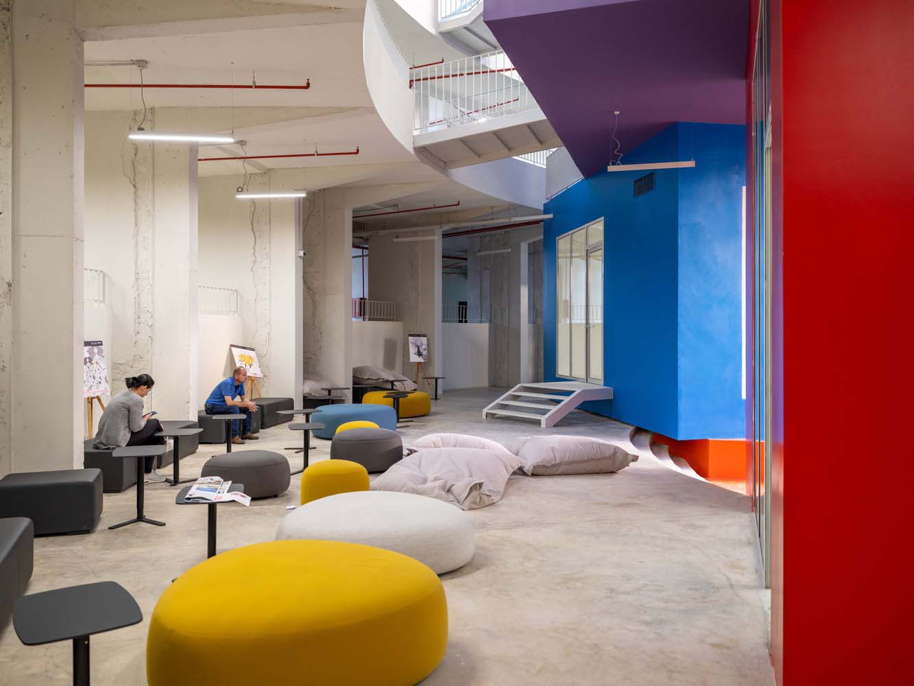
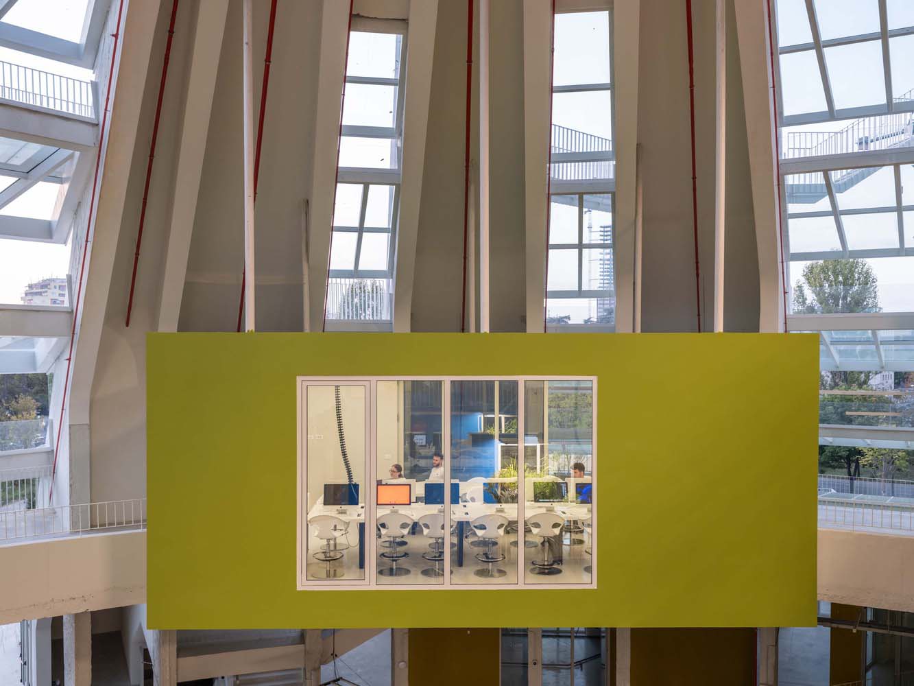
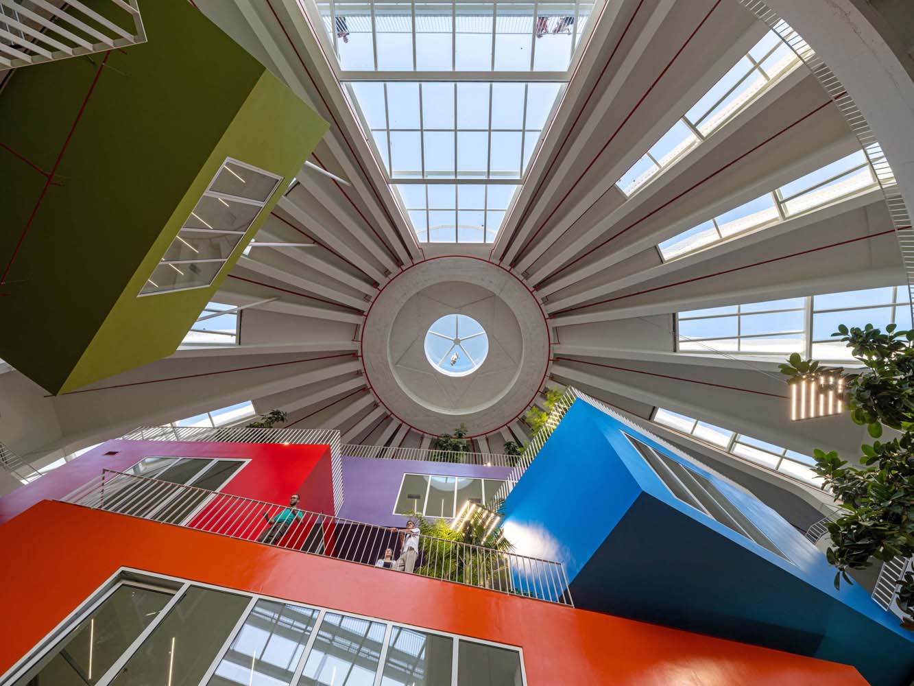
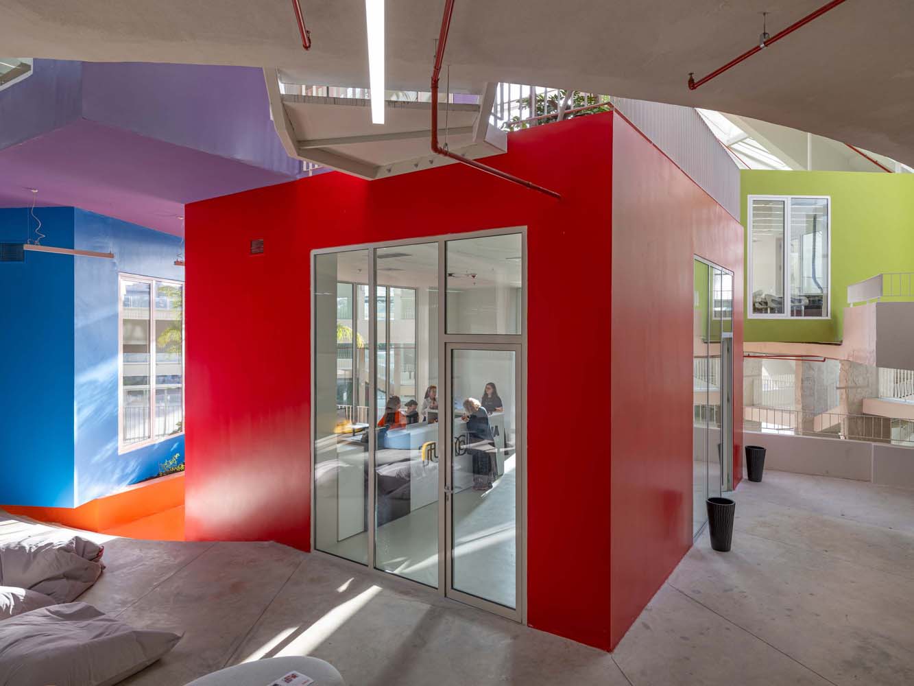
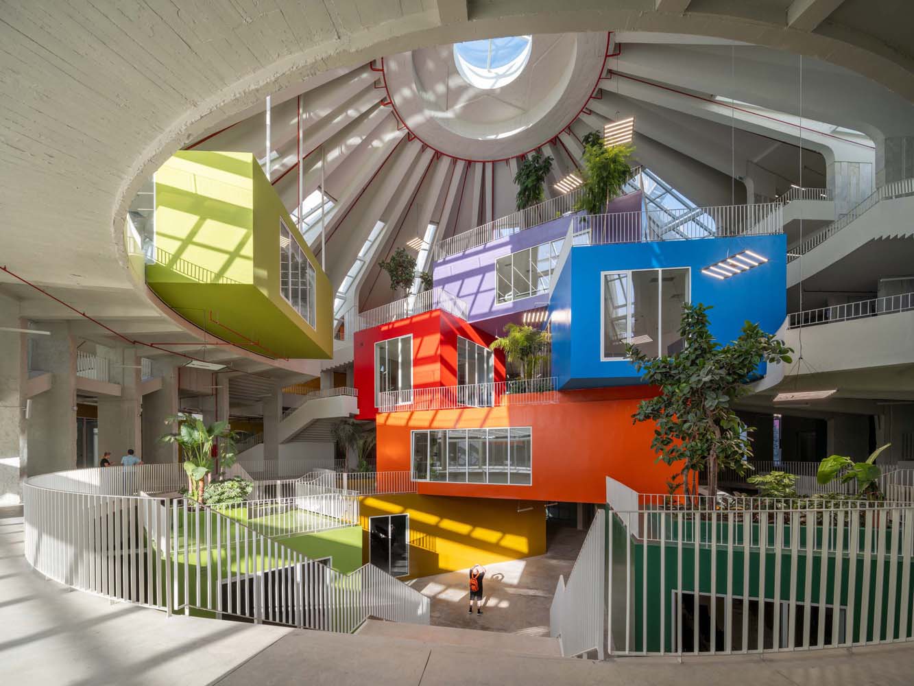
The transformation of the Pyramid of Tirana showcases how a historic building can be repurposed for a new era while preserving its intricate history. It also highlights the potential for adaptive reuse of brutalist structures, contributing to sustainability goals. The majority of the building remains open to the surroundings for most of the year, with climate-controlled areas limited to the added boxes housing the educational program, reducing energy consumption.
RELATED: FIND MORE IMPRESSIVE PROJECTS FROM ALBANIA
Furthermore, the project aligns with the United Nations’ Sustainable Development Goals, emphasizing the importance of preserving historical structures and advancing social sustainability. By offering free education and preparing the next generation for success, the Pyramid of Tirana is now an emblem of progress and hope for Albania’s youth.
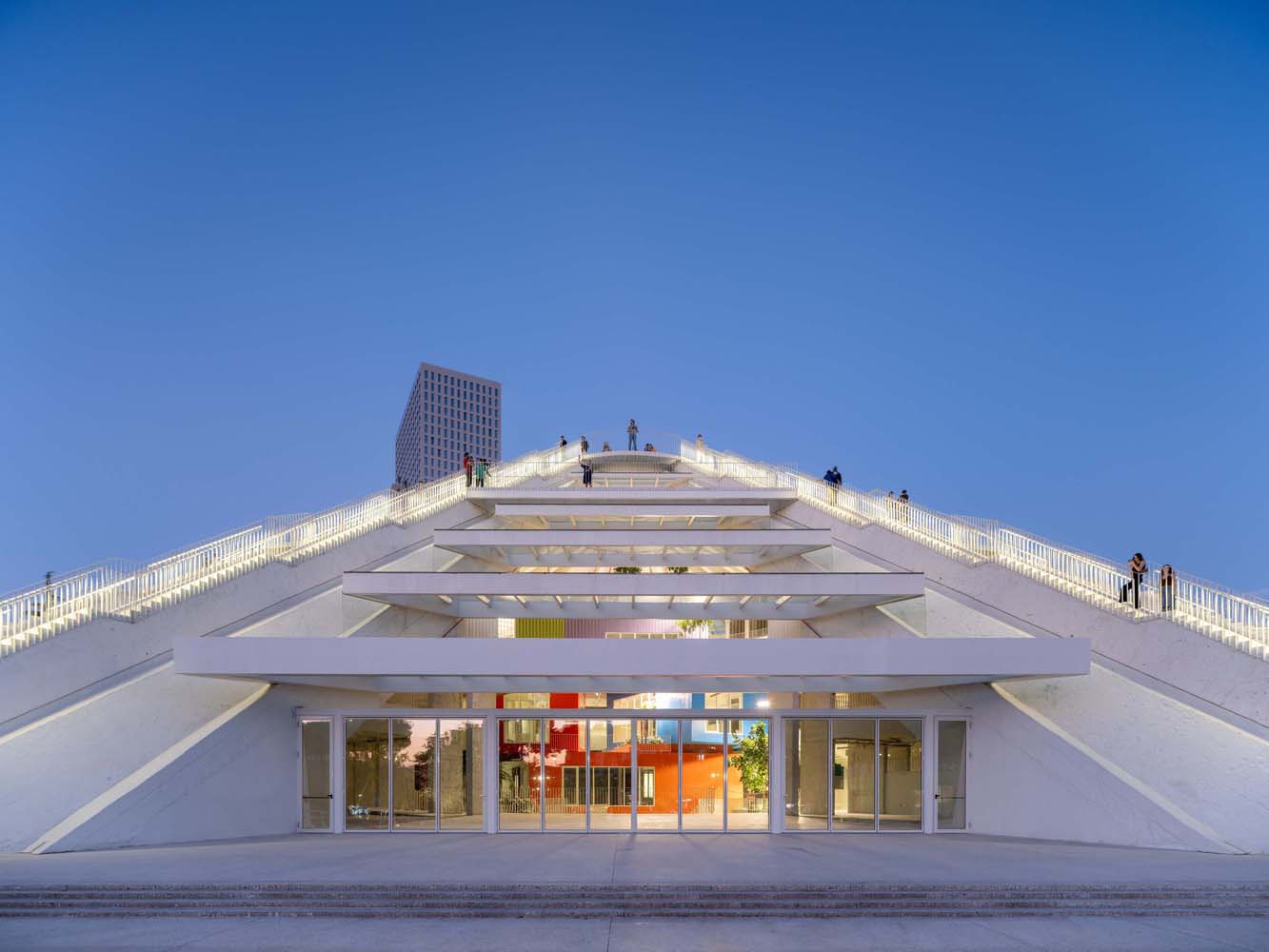
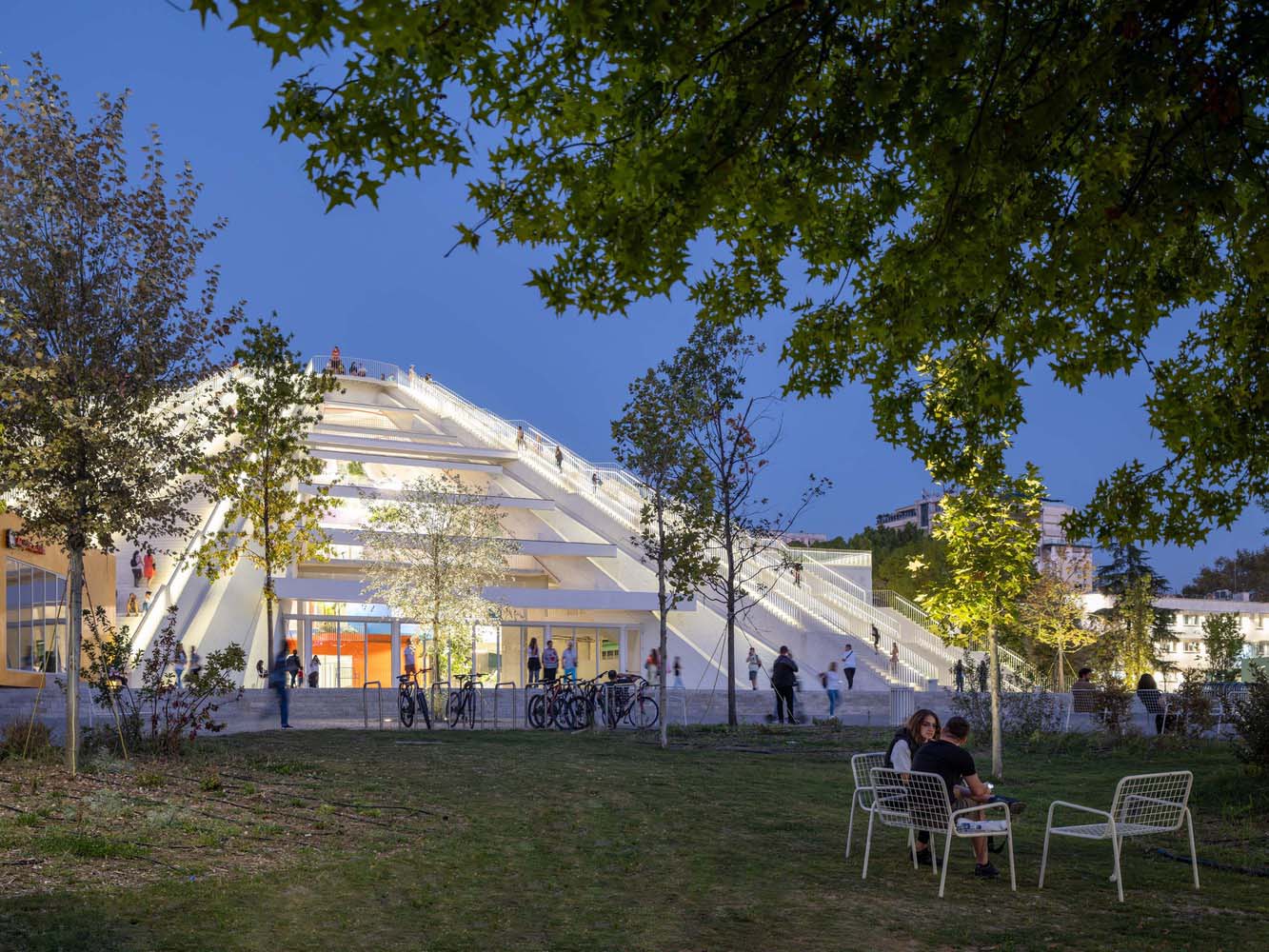
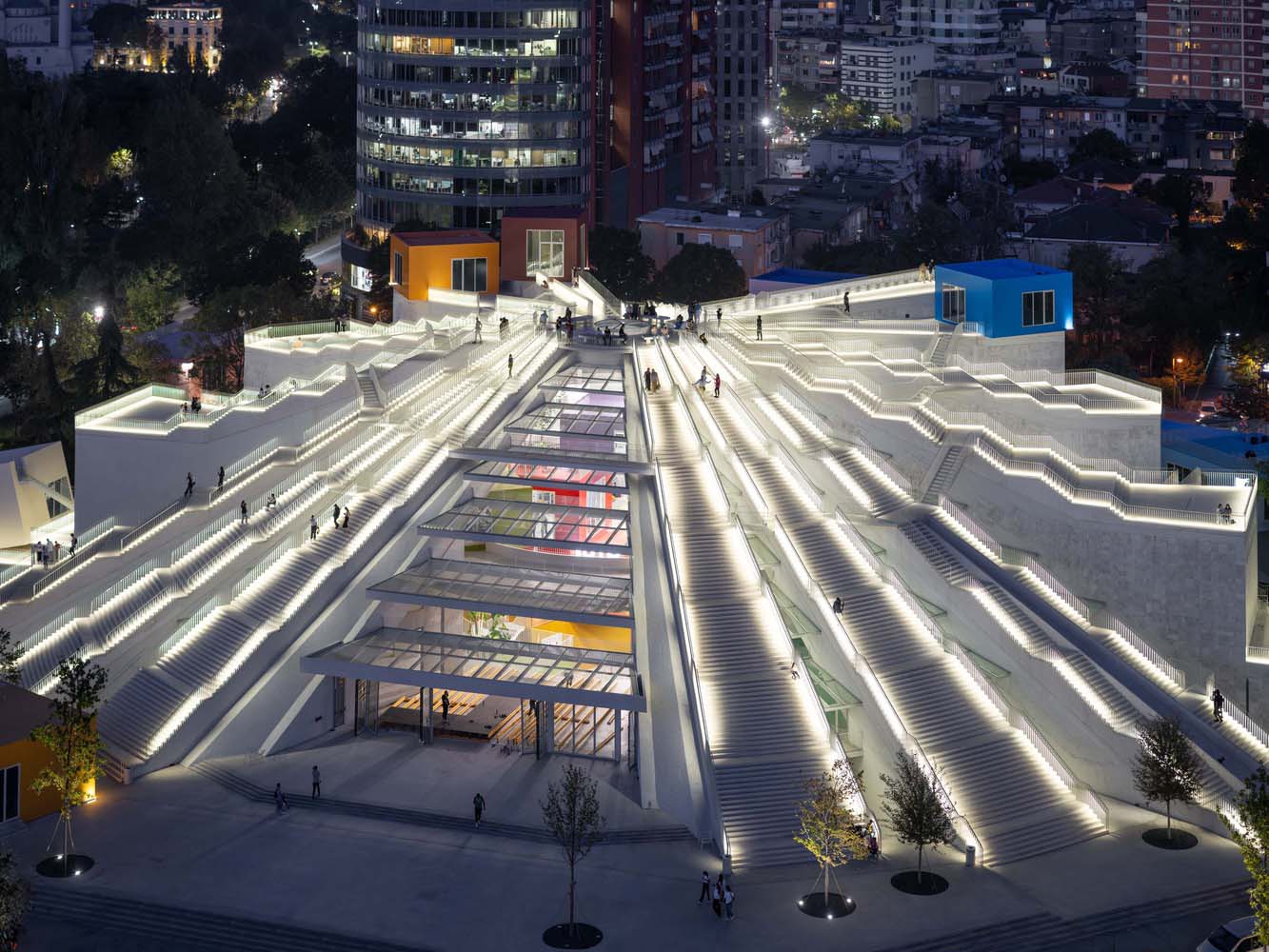
With the official inauguration of this transformed landmark as a free educational facility for Albanian teenagers by TUMO on October 16th, the Pyramid stands as a symbol of resilience and renewal, offering a bright future for generations to come.
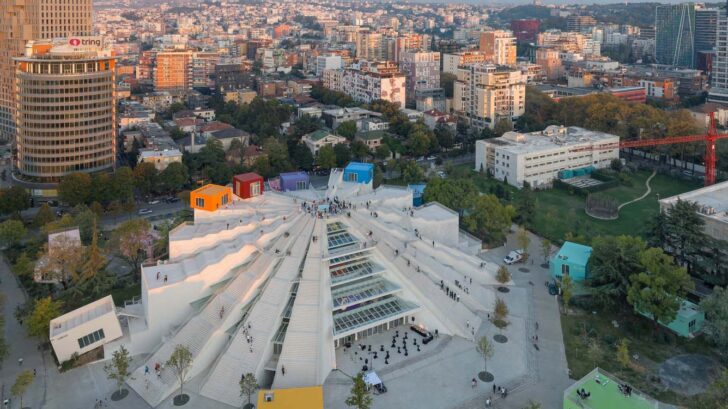
Project information
Architects: MVRDV
Area: 11835 m²
Year: 2023
Photographs: Ossip van Duivenbode
Main Contractor: Fusha shpk
Structural Engineering: Arup
Partner In Charge: Winy Maas
Partner: Stefan de Koning
Design Team: Ronald Hoogeveen, Stavros Gargaretas, Guido Boeters, Angel Sanchez Navarro, Boris Tikvarski, Jasper van der Ven, Mirco Facchinelli, Manuel Magnaguagno, Leo Stuckardt
Visualizations: Antonio Luca Coco, Luca Piattelli, Jaroslaw Jeda, Luana La Martina, Gianlorenzo Petrini
Strategy And Development: Willeke Vester, Daan van Gool
Copyright: MVRDV Winy Maas, Jacob van Rijs, Nathalie de Vries
Co Architect: iRI Architecture
Project Coordination: Albanian-American Development Foundation (AADF)
Education Partner: TUMO Tirana
Monuments Expert: Daniel Gjoni
Environmental Advisor: Arben Liçi
Mep Engineering: Arup
Landscape Architect: iRI
City: Tirana
Country: Albania
For more information about this innovative project, please visit MVRDV’s website – www.mvrdv.com



