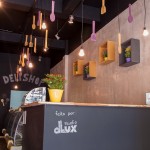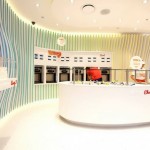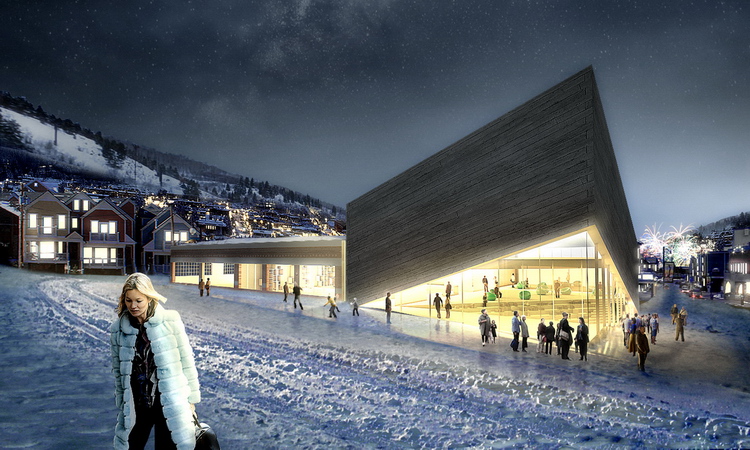
Bjarke Ingels Group's architects revised design for Kimball Art Center in Park City, Utah. Discover more of this impressive project after the jump:
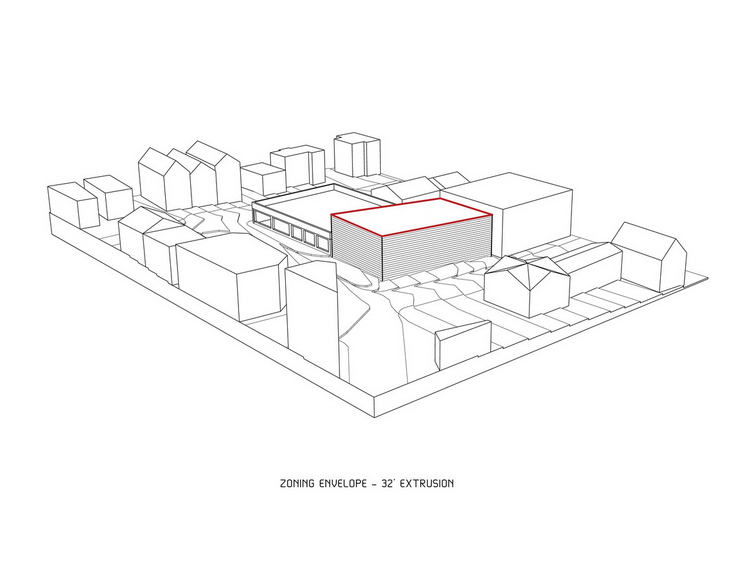
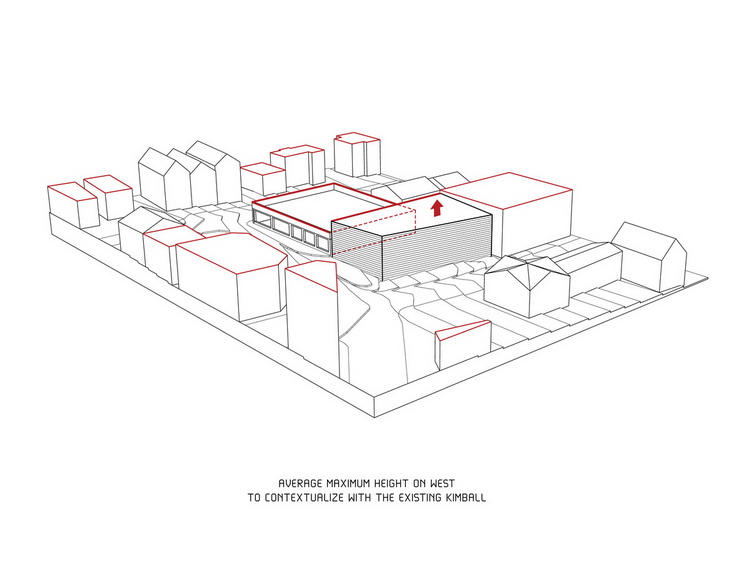
From the Architects:
Since being awarded the project in 2011 we have listened and responded to the community’s concerns and have worked hard with the city, community, consultants and the Kimball staff to completely reinvent the design for the new Kimball Art Center.

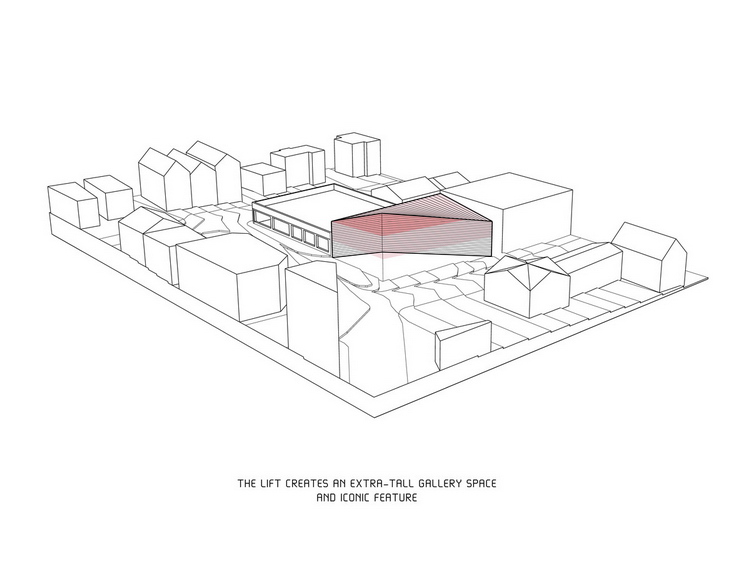
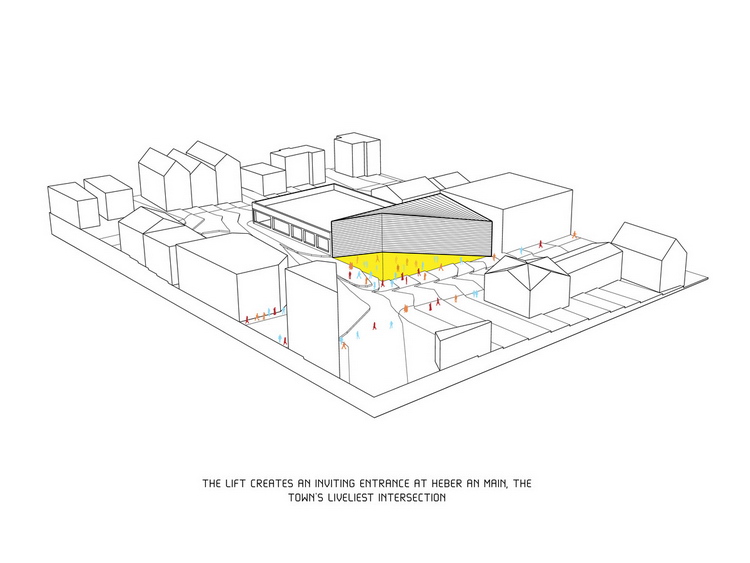
The new Kimball is designed to maximize the possibilities for public art and public art within the confines of the zoning envelope and the sloping topography of Main Street. The resultant urban form is essentially a rectangular volume skewed to unite the straight angles of the existing Kimball and the organic lines of the mountain slopes. As architecture the new Kimball is like the lovechild of the modern volumes of the existing Kimballs modern architecture and the sloping roofs of the traditional mountain chalets. The roof transition from sloped to straight naturally creates a parabolic surface that will be a defining feature for the exterior as well as the interior of the new Kimball.
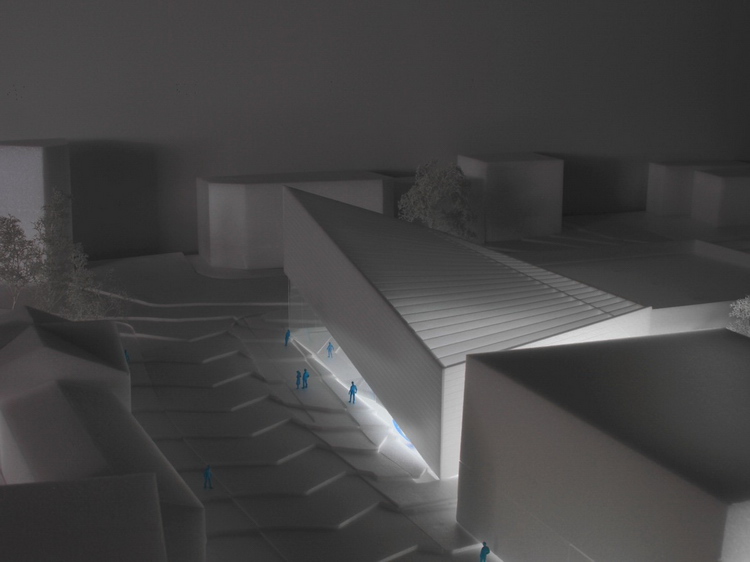
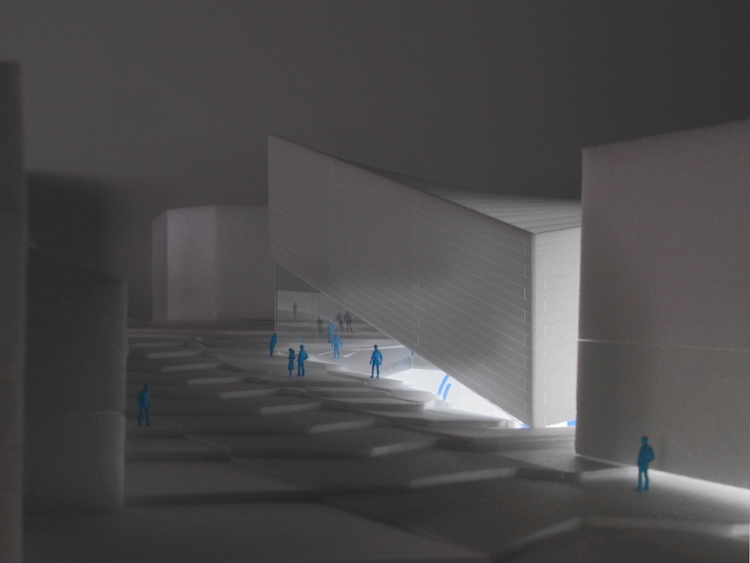
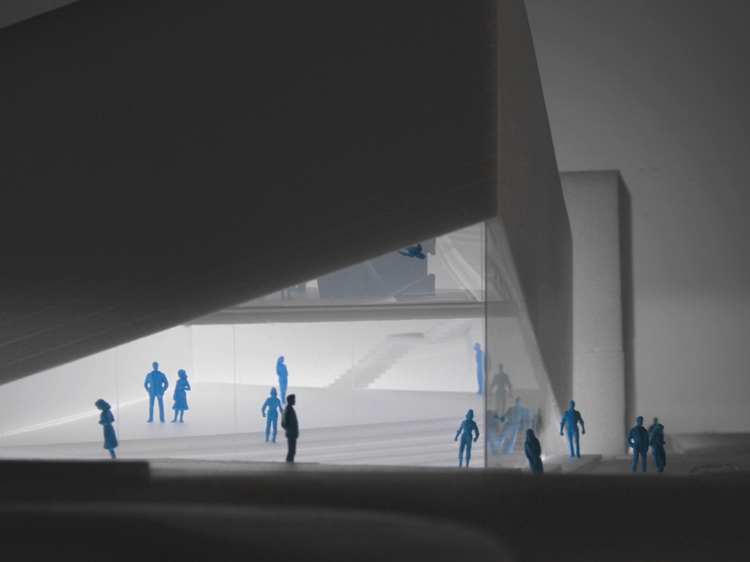
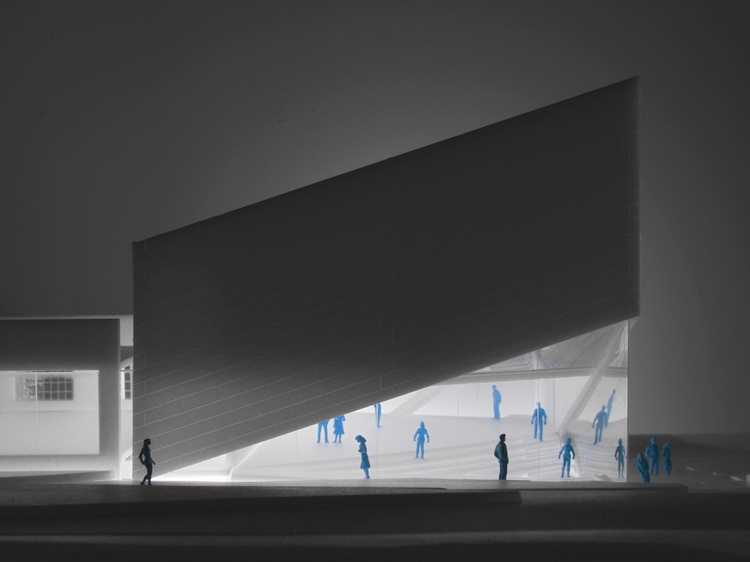
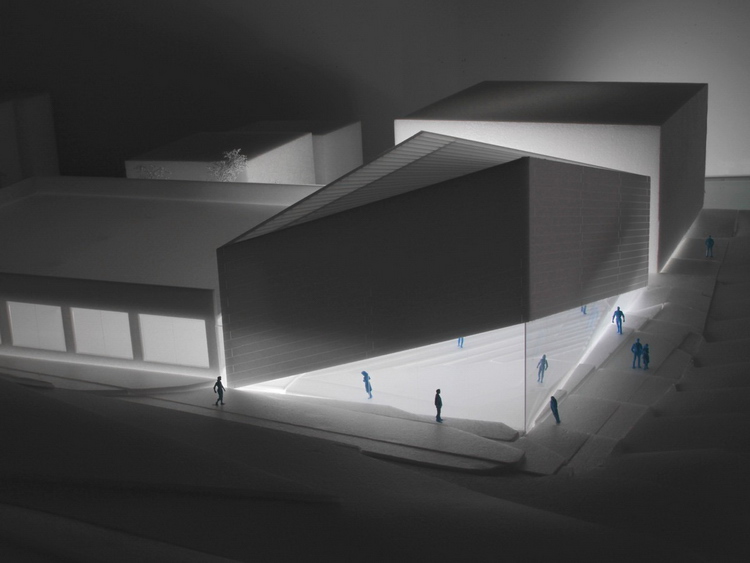
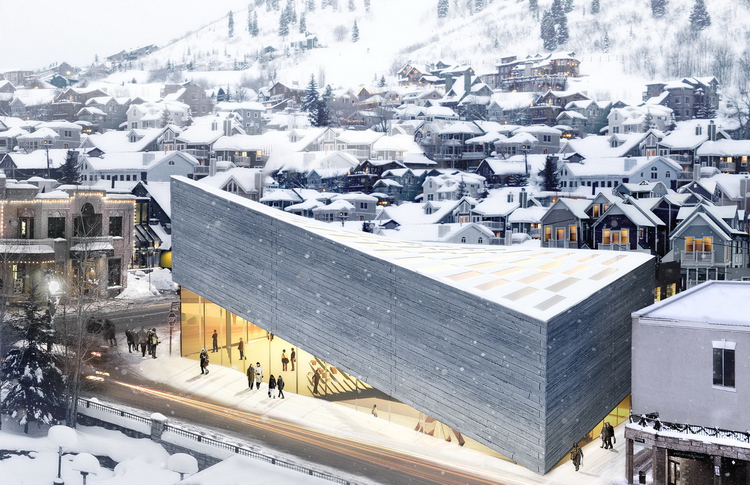
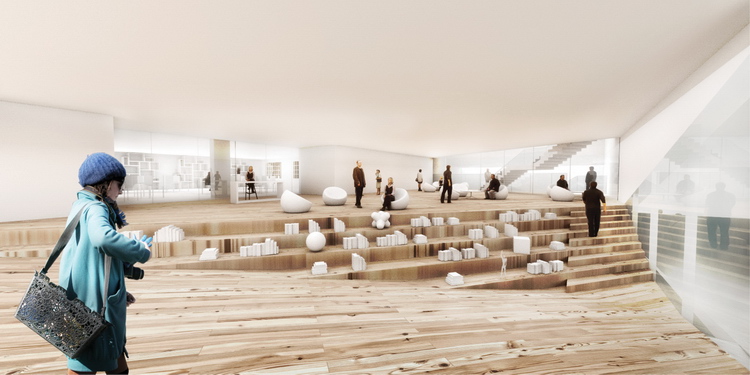
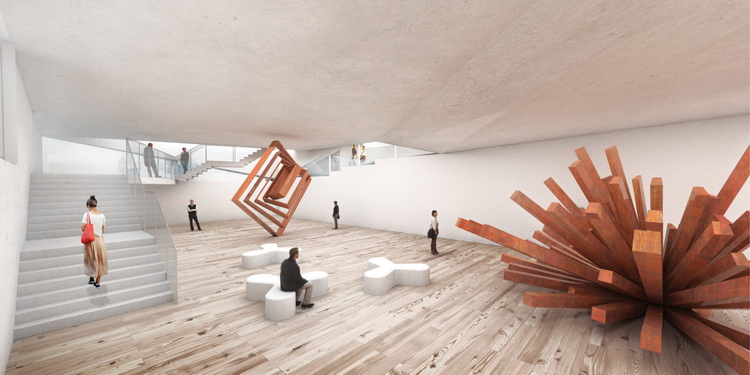
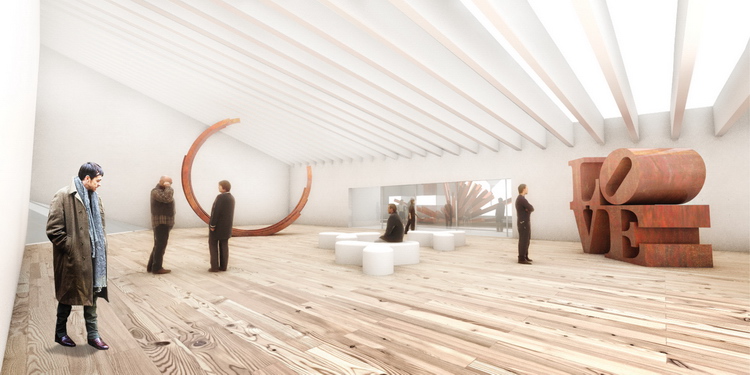
The façade is conceived as white architectural concrete, cast in-situ with interlocking wood formwork like a log cabin. The concrete material resembles the historical architecture of Kimballs converted garage while incorporating the texture and tectonics of the local wood structures
Project: Kimball Art Center
Designed by Bjarke Ingels Group BIG
Partner-in-Charge: Bjarke Ingels, Thomas Christoffersen
Project Leader: Leon Rost
Team: Andreia Silva Teixeira Mendes, Beat Schenk, Chris Falla, David Spittler, Kiley Feickert, Natalie Kwee, Romea Muryn, Suemin Jeon, Terrence Chew
Client: Kimball Art Center
Size: 3.000 m2
Location: Park City, Utah, USA
Website: www.big.dk


